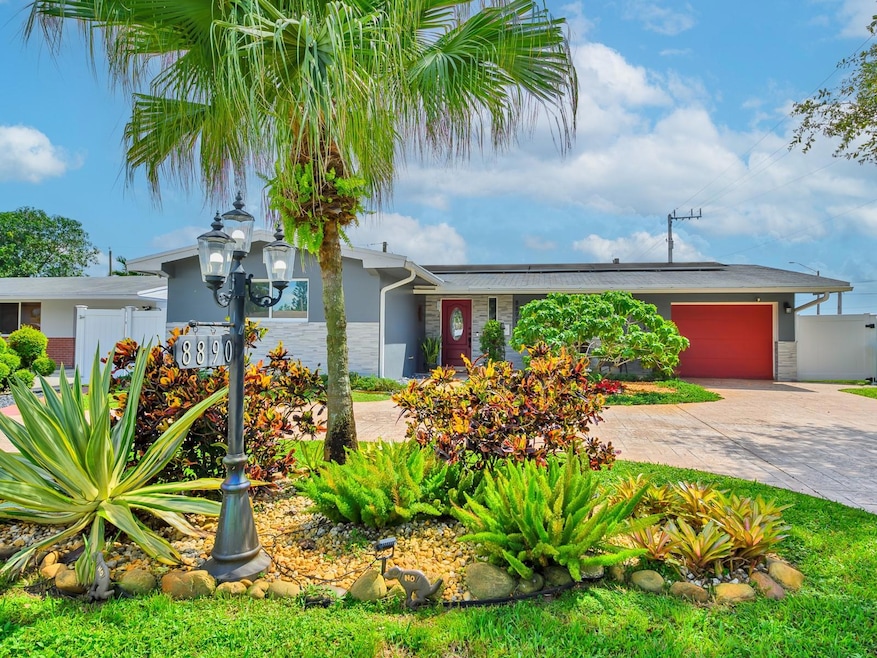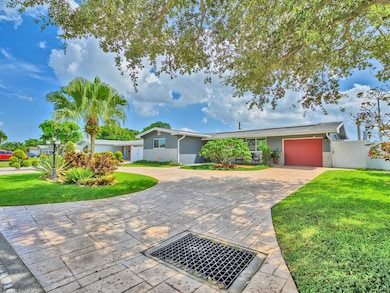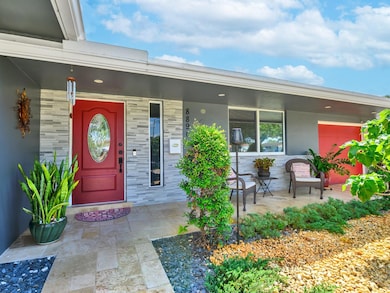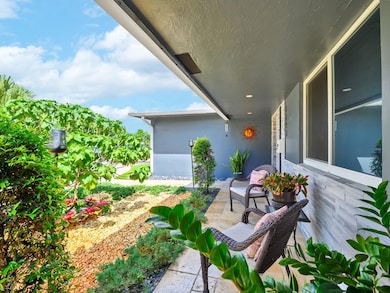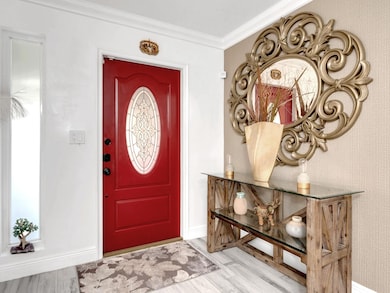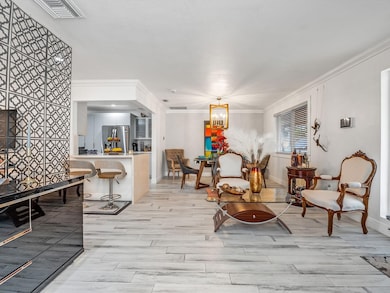
8890 NW 10th St Pembroke Pines, FL 33024
West Boulevard Heights NeighborhoodEstimated payment $4,050/month
Highlights
- Solar Power System
- Maid or Guest Quarters
- Attic
- Fruit Trees
- Garden View
- Great Room
About This Home
Discover your dream home in Pembroke Pines! This exquisite 3-bedroom, 3-bathroom property boasts modern elegance. Entertain in style with a fully equipped kitchen featuring stainless steel appliances. Step outside to a lush garden oasis and enjoy gatherings in the roofed social area, perfect for year-round enjoyment. With spacious bedrooms, tasteful finishes, and ample light throughout, this home is a true gem. Located in a desirable neighborhood, it offers both comfort and convenience. Don't miss this opportunity to live the Florida lifestyle you've always wanted in a home that combines sophistication and outdoor serenity.
Home Details
Home Type
- Single Family
Est. Annual Taxes
- $5,153
Year Built
- Built in 1975
Lot Details
- 7,182 Sq Ft Lot
- North Facing Home
- Fenced
- Fruit Trees
- Property is zoned R-1C
Parking
- 1 Car Attached Garage
- Garage Door Opener
- Circular Driveway
Home Design
- Shingle Roof
- Composition Roof
Interior Spaces
- 1,364 Sq Ft Home
- 1-Story Property
- Built-In Features
- Ceiling Fan
- Single Hung Metal Windows
- Blinds
- Great Room
- Family Room
- Combination Dining and Living Room
- Ceramic Tile Flooring
- Garden Views
- Fire and Smoke Detector
- Attic
Kitchen
- Self-Cleaning Oven
- Electric Range
- Microwave
- Dishwasher
- Disposal
Bedrooms and Bathrooms
- 3 Main Level Bedrooms
- Closet Cabinetry
- Maid or Guest Quarters
- In-Law or Guest Suite
- 3 Full Bathrooms
Laundry
- Laundry in Garage
- Dryer
- Washer
Eco-Friendly Details
- Solar Power System
Outdoor Features
- Shed
- Outdoor Grill
Schools
- Boulevard Hgts Elementary School
- Pines Middle School
- Mcarthur High School
Utilities
- Central Heating and Cooling System
- Electric Water Heater
- Cable TV Available
Community Details
- Boulevard Heights Sec Nin Subdivision, Updated Floorplan
Listing and Financial Details
- Assessor Parcel Number 514109101210
Map
Home Values in the Area
Average Home Value in this Area
Tax History
| Year | Tax Paid | Tax Assessment Tax Assessment Total Assessment is a certain percentage of the fair market value that is determined by local assessors to be the total taxable value of land and additions on the property. | Land | Improvement |
|---|---|---|---|---|
| 2025 | $5,627 | $533,820 | $35,910 | $497,910 |
| 2024 | $5,462 | $533,820 | $35,910 | $497,910 |
| 2023 | $5,462 | $305,910 | $0 | $0 |
| 2022 | $5,153 | $297,000 | $0 | $0 |
| 2021 | $5,059 | $288,350 | $0 | $0 |
| 2020 | $6,197 | $304,920 | $35,910 | $269,010 |
| 2019 | $5,996 | $291,890 | $35,910 | $255,980 |
| 2018 | $4,052 | $237,020 | $0 | $0 |
| 2017 | $4,001 | $232,150 | $0 | $0 |
| 2016 | $3,982 | $227,380 | $0 | $0 |
| 2015 | $3,983 | $182,010 | $0 | $0 |
| 2014 | $2,174 | $133,270 | $0 | $0 |
| 2013 | -- | $144,260 | $35,910 | $108,350 |
Property History
| Date | Event | Price | Change | Sq Ft Price |
|---|---|---|---|---|
| 09/26/2023 09/26/23 | For Sale | $650,000 | +140.7% | $477 / Sq Ft |
| 10/28/2015 10/28/15 | Sold | $270,000 | 0.0% | $166 / Sq Ft |
| 09/08/2015 09/08/15 | Pending | -- | -- | -- |
| 08/21/2015 08/21/15 | For Sale | $269,900 | 0.0% | $166 / Sq Ft |
| 08/20/2015 08/20/15 | Pending | -- | -- | -- |
| 08/18/2015 08/18/15 | For Sale | $269,900 | -- | $166 / Sq Ft |
Deed History
| Date | Type | Sale Price | Title Company |
|---|---|---|---|
| Warranty Deed | $620,000 | Pinnacle Title Services | |
| Deed | $100 | -- | |
| Warranty Deed | $270,000 | Superior Title Of S Fl Inc | |
| Warranty Deed | $142,000 | Attorney | |
| Warranty Deed | $104,500 | -- | |
| Warranty Deed | $48,214 | -- |
Mortgage History
| Date | Status | Loan Amount | Loan Type |
|---|---|---|---|
| Open | $608,770 | FHA | |
| Previous Owner | $265,109 | FHA | |
| Previous Owner | $145,000 | Stand Alone First | |
| Previous Owner | $262,500 | Reverse Mortgage Home Equity Conversion Mortgage | |
| Previous Owner | $65,000 | Credit Line Revolving | |
| Previous Owner | $52,000 | New Conventional |
Similar Homes in the area
Source: BeachesMLS (Greater Fort Lauderdale)
MLS Number: F10401288
APN: 51-41-09-10-1210
- 8890 NW 10th St
- 8821 NW 11th St
- 8820 NW 11th Ct
- 8911 NW 7th Ct
- 700 NW 88th Terrace
- 8910 NW 7th Ct
- 8902 Palm Tree Ln Unit 8902
- 8920 Palm Tree Ln Unit 8920
- 8988 Palm Tree Ln Unit 8988
- 8992 Palm Tree Ln
- 8953 Palm Tree Ln Unit 8953
- 8631 NW 8th St
- 1200 NW 92nd Ave
- 1501 NW 90th Way Unit 1501
- 9137 Limetree Ln Unit 166
- 9111 Orchid Tree Ln Unit 135
- 1551 NW 92nd Ave Unit 185
- 1001 NW 93rd Terrace
- 1131 NW 85th Way
- 9400 NW 13th St
