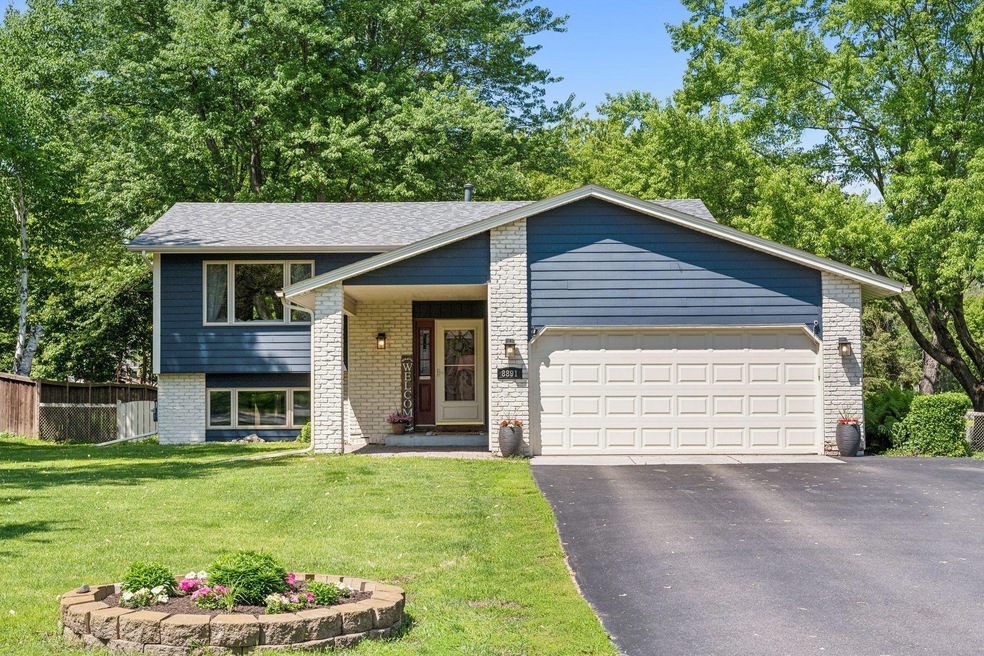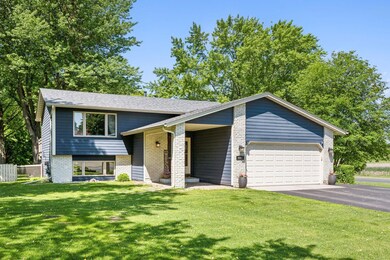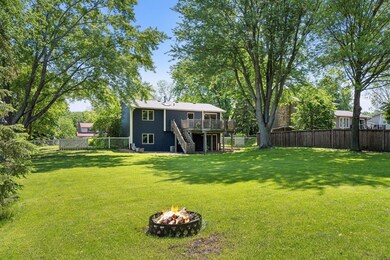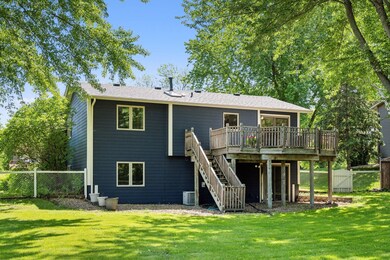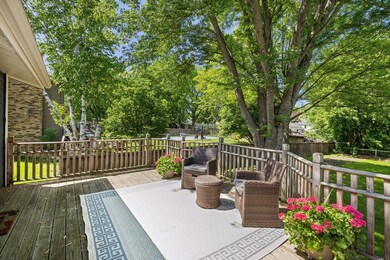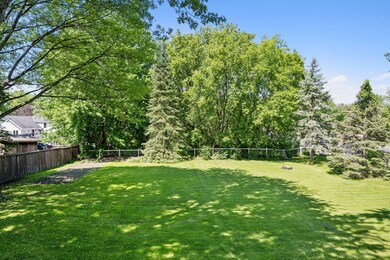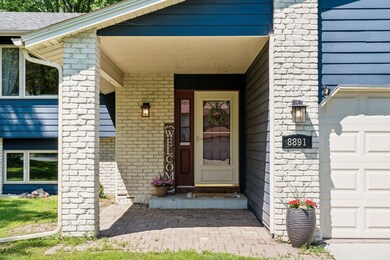
Highlights
- Deck
- No HOA
- 2 Car Attached Garage
- Rush Creek Elementary School Rated A-
- The kitchen features windows
- Living Room
About This Home
As of June 2024This dreamy home awaits you! Amazing curb appeal and spectacular nearly half-acre with huge, flat, fenced backyard! West-facing with beautiful sunsets from your deck! Vaulted ceilings + open concept floor plan + large windows fill the home with natural light! Covered front porch with paver patio. Attractive & unique angled entry! Two beds up & two down. Full bathroom up & three-quarter down. Primary has walk-through bathroom. Walkout lower level. NEW: driveway, concrete apron, leaf guard gutters, water heater, paint, lighting, plush carpeting in lower level, & more! New roof & skylight 5 years ago. Appreciate the SS gas range, stone fireplace with gas insert, Bryant furnace, & extra wide driveway for additional parking. Home has city water, and there are three exterior spigots connected to a Well for all your watering needs! Osseo Schools. Steps to Weaver Lake Beach & Park. Sought after location near all of Maple Grove’s conveniences + beaches, parks, trails, restaurants, & shopping!
Home Details
Home Type
- Single Family
Est. Annual Taxes
- $4,361
Year Built
- Built in 1983
Lot Details
- 0.46 Acre Lot
- Lot Dimensions are 202x100x199x100
- Property is Fully Fenced
- Wood Fence
- Chain Link Fence
Parking
- 2 Car Attached Garage
- Parking Storage or Cabinetry
- Garage Door Opener
Home Design
- Bi-Level Home
- Flex
- Pitched Roof
Interior Spaces
- Family Room with Fireplace
- Living Room
Kitchen
- Range
- Dishwasher
- The kitchen features windows
Bedrooms and Bathrooms
- 4 Bedrooms
Laundry
- Dryer
- Washer
Finished Basement
- Walk-Out Basement
- Sump Pump
- Basement Storage
Additional Features
- Deck
- Forced Air Heating and Cooling System
Community Details
- No Home Owners Association
- Waldon Shores 4Th Subdivision
Listing and Financial Details
- Assessor Parcel Number 1711922320035
Map
Home Values in the Area
Average Home Value in this Area
Property History
| Date | Event | Price | Change | Sq Ft Price |
|---|---|---|---|---|
| 06/28/2024 06/28/24 | Sold | $412,000 | -0.7% | $232 / Sq Ft |
| 06/11/2024 06/11/24 | Price Changed | $415,000 | +7.8% | $233 / Sq Ft |
| 06/11/2024 06/11/24 | Pending | -- | -- | -- |
| 05/31/2024 05/31/24 | For Sale | $385,000 | +71.2% | $217 / Sq Ft |
| 06/25/2014 06/25/14 | Sold | $224,900 | 0.0% | $227 / Sq Ft |
| 05/04/2014 05/04/14 | Pending | -- | -- | -- |
| 04/18/2014 04/18/14 | For Sale | $224,900 | -- | $227 / Sq Ft |
Tax History
| Year | Tax Paid | Tax Assessment Tax Assessment Total Assessment is a certain percentage of the fair market value that is determined by local assessors to be the total taxable value of land and additions on the property. | Land | Improvement |
|---|---|---|---|---|
| 2023 | $4,901 | $374,600 | $132,000 | $242,600 |
| 2022 | $4,080 | $367,700 | $112,000 | $255,700 |
| 2021 | $3,577 | $306,800 | $86,500 | $220,300 |
| 2020 | $3,592 | $286,900 | $74,200 | $212,700 |
| 2019 | $3,745 | $285,600 | $84,100 | $201,500 |
| 2018 | $3,232 | $260,800 | $71,100 | $189,700 |
| 2017 | $3,515 | $229,200 | $66,500 | $162,700 |
| 2016 | $2,953 | $213,400 | $60,500 | $152,900 |
| 2015 | $3,169 | $221,500 | $75,500 | $146,000 |
| 2014 | -- | $207,800 | $75,500 | $132,300 |
Mortgage History
| Date | Status | Loan Amount | Loan Type |
|---|---|---|---|
| Open | $309,000 | New Conventional | |
| Previous Owner | $228,937 | Reverse Mortgage Home Equity Conversion Mortgage | |
| Previous Owner | $220,797 | FHA | |
| Previous Owner | $30,000 | Unknown |
Deed History
| Date | Type | Sale Price | Title Company |
|---|---|---|---|
| Warranty Deed | $412,000 | Executive Title | |
| Warranty Deed | $224,900 | All American Title Co Inc | |
| Warranty Deed | $144,000 | -- | |
| Warranty Deed | $136,500 | -- | |
| Warranty Deed | $108,654 | -- |
Similar Homes in Osseo, MN
Source: NorthstarMLS
MLS Number: 6516452
APN: 17-119-22-32-0035
- 9038 Merrimac Ln N
- 8956 Olive Ln N Unit 1604
- 17055 89th Place N
- 10154 Peony Ln N
- 10172 Peony Ln N
- 10100 Peony Ln N
- 8865 Peony Ln N
- 9033 Peony Ln N
- 17373 92nd Ave N
- 9105 Holly Ln N
- 9209 Merrimac Ln N
- 9208 Holly Ln N
- 18136 89th Place N
- 16654 89th Ave N
- 9285 Inland Ln N
- 9200 Peony Ln N
- 16938 Weaver Lake Dr
- 8964 Comstock Ln N
- 8982 Comstock Ln N
- 9165 Comstock Ln N Unit 106
