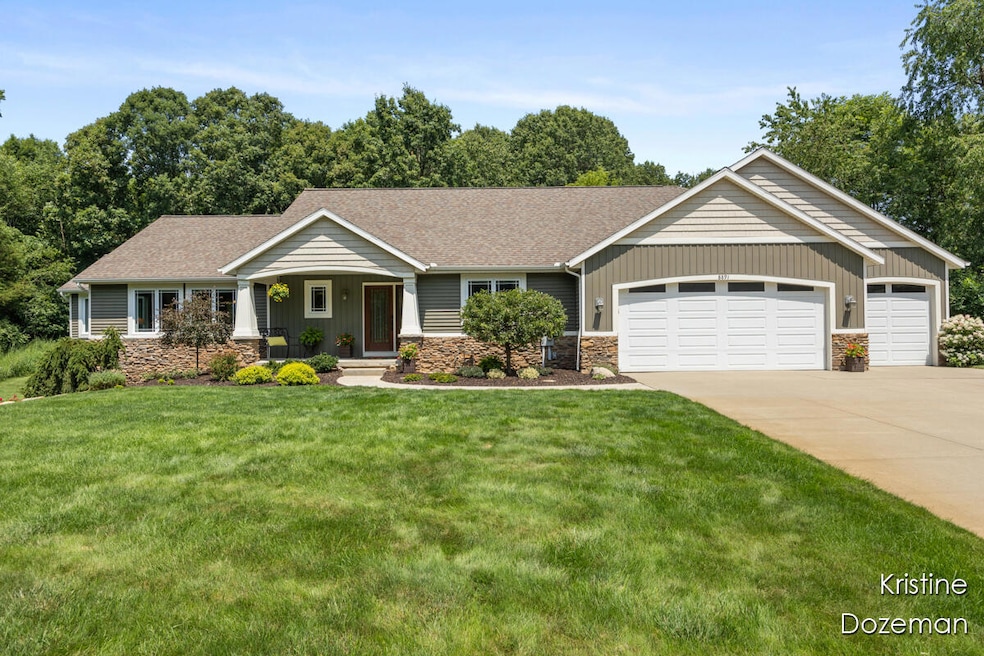8891 O'Neal Woods Ct SE Alto, MI 49302
Cascade Township NeighborhoodEstimated payment $4,445/month
Highlights
- Reverse Osmosis System
- Deck
- Cathedral Ceiling
- Caledonia Elementary School Rated A
- Wooded Lot
- Engineered Wood Flooring
About This Home
Secluded acreage in upscale, private neighborhood. 25 min from downtown GR! 6 min to airport! 5 BR, 3 full baths. Cul-de-sac. Cathedral ceilings, clean lines and neutral tones. Kitchen and living areas are filled with natural light. Quartz countertops, warm wood cabinetry, pantry, ample prep space. Custom stone-surround fireplace and built-in shelving in living area. All appliances newer. Four-season sunroom overlooks deck and spacious back yard. Main floor primary suite features newly renovated bath and walk-in closet. Daylight lower level has a full kitchenette, large living area, TWO MORE BEDROOMS AND A THIRD FULL BATH. 3 Stall garage, custom landscaping includes brick patio with firepit. 1 acre lives and feels like many!
Listing Agent
Coldwell Banker Schmidt Realtors License #6501367499 Listed on: 07/24/2025

Home Details
Home Type
- Single Family
Est. Annual Taxes
- $7,237
Year Built
- Built in 2011
Lot Details
- 1.14 Acre Lot
- Lot Dimensions are 193.2 x 266.2 x 232.6 x 274.9
- Property fronts a private road
- Cul-De-Sac
- Property has an invisible fence for dogs
- Shrub
- Level Lot
- Sprinkler System
- Wooded Lot
- Garden
HOA Fees
- $117 Monthly HOA Fees
Parking
- 3 Car Garage
- Front Facing Garage
- Garage Door Opener
Home Design
- Brick or Stone Mason
- Shingle Roof
- Vinyl Siding
- Stone
Interior Spaces
- 3,702 Sq Ft Home
- 1-Story Property
- Wet Bar
- Cathedral Ceiling
- Ceiling Fan
- Gas Log Fireplace
- Insulated Windows
- Window Treatments
- Window Screens
- Living Room with Fireplace
Kitchen
- Eat-In Kitchen
- Built-In Gas Oven
- Range
- Microwave
- Freezer
- Dishwasher
- Kitchen Island
- Snack Bar or Counter
- Disposal
- Reverse Osmosis System
Flooring
- Engineered Wood
- Carpet
Bedrooms and Bathrooms
- 5 Bedrooms | 3 Main Level Bedrooms
- 3 Full Bathrooms
Laundry
- Laundry Room
- Laundry on main level
- Sink Near Laundry
- Washer and Gas Dryer Hookup
Finished Basement
- Basement Fills Entire Space Under The House
- Natural lighting in basement
Home Security
- Home Security System
- Fire and Smoke Detector
Outdoor Features
- Deck
- Patio
- Porch
Utilities
- Forced Air Heating and Cooling System
- Generator Hookup
- Well
- Electric Water Heater
- Water Purifier
- Water Softener is Owned
- Septic System
- High Speed Internet
- Phone Available
- Cable TV Available
Community Details
- Association fees include snow removal
- $700 HOA Transfer Fee
- Association Phone (616) 893-6877
Map
Home Values in the Area
Average Home Value in this Area
Tax History
| Year | Tax Paid | Tax Assessment Tax Assessment Total Assessment is a certain percentage of the fair market value that is determined by local assessors to be the total taxable value of land and additions on the property. | Land | Improvement |
|---|---|---|---|---|
| 2025 | $4,794 | $302,100 | $0 | $0 |
| 2024 | $4,794 | $285,000 | $0 | $0 |
| 2023 | $6,715 | $241,300 | $0 | $0 |
| 2022 | $6,496 | $214,400 | $0 | $0 |
| 2021 | $6,323 | $201,400 | $0 | $0 |
| 2020 | $4,350 | $210,100 | $0 | $0 |
| 2019 | $6,363 | $200,900 | $0 | $0 |
| 2018 | $6,432 | $202,500 | $0 | $0 |
| 2017 | $6,177 | $186,300 | $0 | $0 |
| 2016 | $5,163 | $182,600 | $0 | $0 |
| 2015 | -- | $182,600 | $0 | $0 |
| 2013 | -- | $162,200 | $0 | $0 |
Property History
| Date | Event | Price | Change | Sq Ft Price |
|---|---|---|---|---|
| 08/26/2025 08/26/25 | Off Market | $699,000 | -- | -- |
| 08/23/2025 08/23/25 | Pending | -- | -- | -- |
| 07/24/2025 07/24/25 | For Sale | $699,000 | +83.9% | $189 / Sq Ft |
| 09/19/2016 09/19/16 | Sold | $380,000 | -4.5% | $142 / Sq Ft |
| 08/12/2016 08/12/16 | Pending | -- | -- | -- |
| 07/14/2016 07/14/16 | For Sale | $397,900 | -- | $149 / Sq Ft |
Purchase History
| Date | Type | Sale Price | Title Company |
|---|---|---|---|
| Warranty Deed | $380,000 | Chicago Title Of Mi Inc | |
| Warranty Deed | $50,000 | None Available |
Mortgage History
| Date | Status | Loan Amount | Loan Type |
|---|---|---|---|
| Open | $250,000 | Credit Line Revolving | |
| Closed | $200,000 | New Conventional | |
| Previous Owner | $265,000 | New Conventional | |
| Previous Owner | $260,250 | Construction |
Source: Southwestern Michigan Association of REALTORS®
MLS Number: 25036883
APN: 41-19-36-301-018
- 9231 Trafalgar Dr SE
- 9243 Trafalgar Dr SE
- 8608 52nd St SE
- 6591 Phoenix Ct SE
- 8550 66th St SE
- 6783 Cathedral Ct SE
- 5000 Hickory Pointe Woods SE
- 8214 48th St SE
- Remington Plan at Kettle Preserve
- Enclave Plan at Kettle Preserve
- Cascade Plan at Kettle Preserve
- Carson Plan at Kettle Preserve
- Avery Plan at Kettle Preserve
- Ashton Plan at Kettle Preserve
- Harbor Springs Plan at Kettle Preserve - Landmark Series
- Sycamore Plan at Kettle Preserve - Woodland Series
- Sequoia Plan at Kettle Preserve - Woodland Series
- Redwood Plan at Kettle Preserve - Woodland Series
- Oakwood Plan at Kettle Preserve - Woodland Series
- Maplewood Plan at Kettle Preserve - Woodland Series






