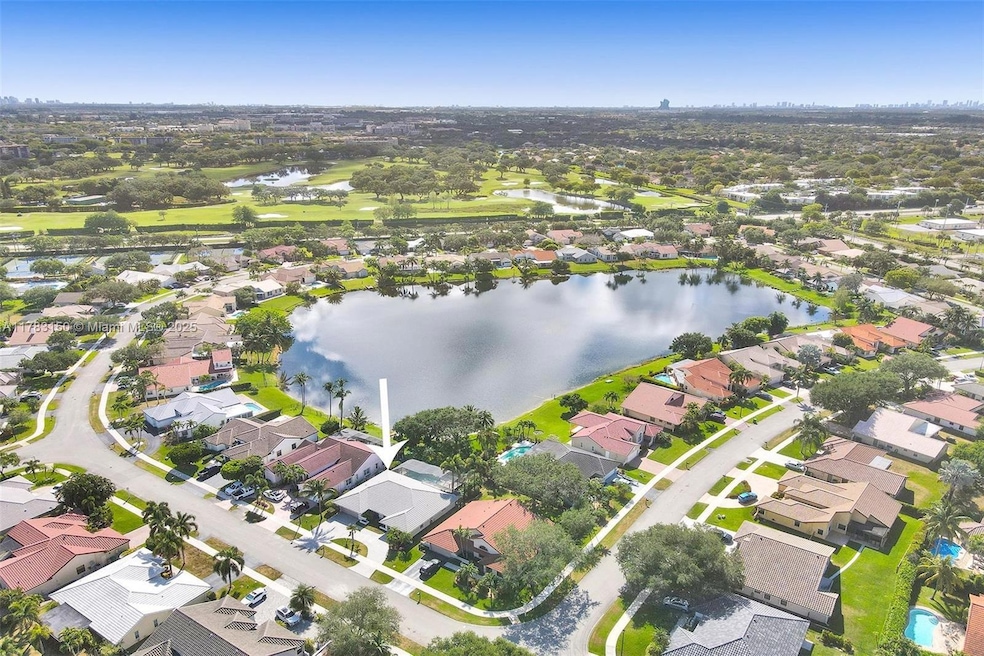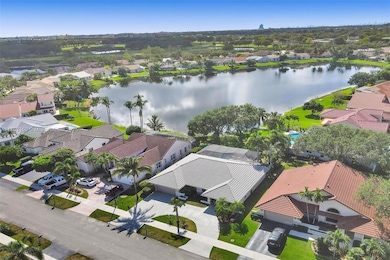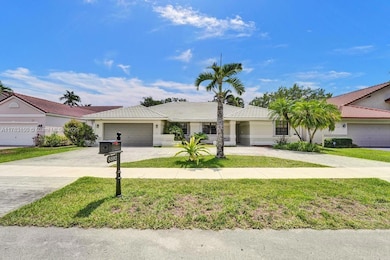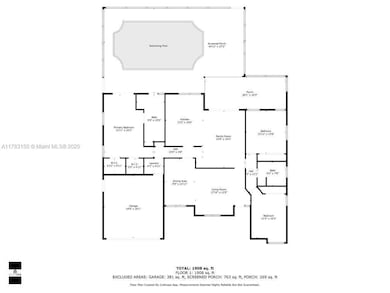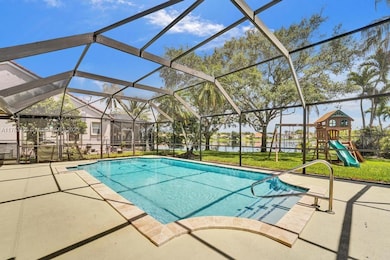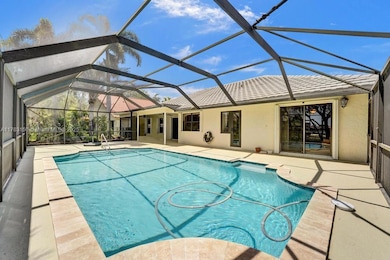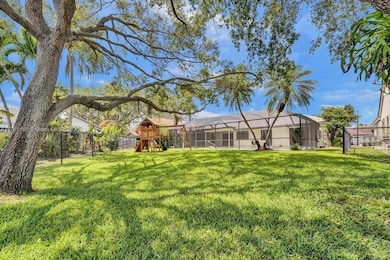
8892 Southern Orchard Rd N Davie, FL 33328
Forest Ridge NeighborhoodEstimated payment $6,032/month
Highlights
- Very Popular Property
- Lake Front
- Vaulted Ceiling
- Western High School Rated A-
- In Ground Pool
- Sun or Florida Room
About This Home
Welcome to your dream home in the highly desirable Forest Ridge Community in Davie! This stunning 3-bedroom, 2-bathroom pool home sits on an oversized lakefront lot offering breathtaking views & serene living in one of Davie’s most sought-after neighborhoods. Step inside to find vaulted ceilings, spacious open-concept living & dining area & beautiful tile flooring throughout. The gourmet kitchen is a chef’s delight with double ovens, ample storage, & clear views of the lake. Enjoy tranquil water views from the family room, kitchen & primary suite—a perfect backdrop for everyday living. The expansive master suite features walk-in closets & a spa-like ensuite bath. Step outside to your private backyard oasis with a sparkling pool & unobstructed lake views! **NO POLLY PIPES** POOL REDONE**
Open House Schedule
-
Saturday, April 26, 202512:00 to 2:00 pm4/26/2025 12:00:00 PM +00:004/26/2025 2:00:00 PM +00:00Add to Calendar
Home Details
Home Type
- Single Family
Est. Annual Taxes
- $13,964
Year Built
- Built in 1994
Lot Details
- 10,244 Sq Ft Lot
- Lake Front
- North Facing Home
- Fenced
- Property is zoned PRD
HOA Fees
- $123 Monthly HOA Fees
Parking
- 2 Car Attached Garage
- Circular Driveway
- Open Parking
Property Views
- Lake
- Pool
Home Design
- Substantially Remodeled
- Flat Tile Roof
- Concrete Block And Stucco Construction
Interior Spaces
- 2,111 Sq Ft Home
- 1-Story Property
- Built-In Features
- Vaulted Ceiling
- Ceiling Fan
- Blinds
- Entrance Foyer
- Family Room
- Formal Dining Room
- Sun or Florida Room
- Tile Flooring
- Complete Accordion Shutters
Kitchen
- Electric Range
- Microwave
- Dishwasher
- Snack Bar or Counter
- Disposal
Bedrooms and Bathrooms
- 3 Bedrooms
- Split Bedroom Floorplan
- Walk-In Closet
- 2 Full Bathrooms
- Dual Sinks
- Shower Only
Laundry
- Laundry in Utility Room
- Dryer
- Washer
Outdoor Features
- In Ground Pool
- Exterior Lighting
Schools
- Silver Ridge Elementary School
- Indian Ridge Middle School
- Western High School
Utilities
- Central Heating and Cooling System
- Electric Water Heater
Listing and Financial Details
- Assessor Parcel Number 504120120520
Community Details
Overview
- Forest Ridge Single Famil,Forest Ridge Subdivision
- The community has rules related to no recreational vehicles or boats
Recreation
- Tennis Courts
- Community Pool
Map
Home Values in the Area
Average Home Value in this Area
Tax History
| Year | Tax Paid | Tax Assessment Tax Assessment Total Assessment is a certain percentage of the fair market value that is determined by local assessors to be the total taxable value of land and additions on the property. | Land | Improvement |
|---|---|---|---|---|
| 2025 | $13,964 | $716,110 | $112,680 | $603,430 |
| 2024 | $13,704 | $702,640 | $112,680 | $569,500 |
| 2023 | $13,704 | $682,180 | $112,680 | $569,500 |
| 2022 | $7,406 | $384,970 | $0 | $0 |
| 2021 | $7,183 | $373,760 | $0 | $0 |
| 2020 | $7,123 | $368,600 | $0 | $0 |
| 2019 | $6,913 | $360,320 | $0 | $0 |
| 2018 | $6,704 | $353,610 | $0 | $0 |
| 2017 | $6,584 | $346,340 | $0 | $0 |
| 2016 | $6,533 | $339,220 | $0 | $0 |
| 2015 | $6,684 | $336,870 | $0 | $0 |
| 2014 | $6,754 | $334,200 | $0 | $0 |
| 2013 | -- | $334,200 | $92,200 | $242,000 |
Property History
| Date | Event | Price | Change | Sq Ft Price |
|---|---|---|---|---|
| 04/13/2025 04/13/25 | For Sale | $850,000 | -2.3% | $403 / Sq Ft |
| 05/27/2022 05/27/22 | Sold | $870,000 | +8.9% | $412 / Sq Ft |
| 05/09/2022 05/09/22 | Pending | -- | -- | -- |
| 04/29/2022 04/29/22 | For Sale | $799,000 | 0.0% | $378 / Sq Ft |
| 04/26/2022 04/26/22 | Pending | -- | -- | -- |
| 04/20/2022 04/20/22 | For Sale | $799,000 | -- | $378 / Sq Ft |
Deed History
| Date | Type | Sale Price | Title Company |
|---|---|---|---|
| Warranty Deed | $870,000 | Wallace & Packer Pl | |
| Warranty Deed | $370,000 | Enterprise Title Inc | |
| Warranty Deed | $209,200 | -- |
Mortgage History
| Date | Status | Loan Amount | Loan Type |
|---|---|---|---|
| Open | $664,000 | New Conventional | |
| Previous Owner | $321,900 | New Conventional | |
| Previous Owner | $50,000 | Credit Line Revolving | |
| Previous Owner | $347,000 | New Conventional | |
| Previous Owner | $351,500 | New Conventional | |
| Previous Owner | $90,000 | Credit Line Revolving | |
| Previous Owner | $50,000 | Credit Line Revolving |
About the Listing Agent

Patty Accorto is one of the most experienced and knowledgeable real estate agents in the nation. She works for Keller Williams Realty in Plantation, FL - the center of the universe, and continues to be one of the top agents in the market center. She also serves on the market center's Agent Leadership Council (ALC). Patty Accorto is a designated REALTOR member of the National Association of Realtors, the Florida Association of Realtors, and a member of the Broward Council and Greater Fort
Patty's Other Listings
Source: MIAMI REALTORS® MLS
MLS Number: A11783150
APN: 50-41-20-12-0520
- 3212 Beechberry Cir
- 3320 Maple Ln
- 3272 Beechberry Cir
- 3076 Perriwinkle Cir
- 3615 Citrus Trace Unit 48
- 3645 Citrus Trace Unit 211
- 2913 Myrtle Oak Cir
- 3562 Southern Orchard Rd W
- 2984 Tall Oak Ct
- 9441 Southern Orchard Rd N
- 2961 SW 87th Ave Unit 317
- 8701 SW 30th St Unit 211
- 3641 W Forge Rd Unit 33
- 2985 Myrtle Oak Cir
- 2941 SW 87th Ave Unit 405
- 2921 SW 87th Ave Unit 510
- 3775 W Citrus Trace
- 2831 SW 87th Ave Unit 706
- 9148 Magnolia Ct
- 9248 Magnolia Ct
