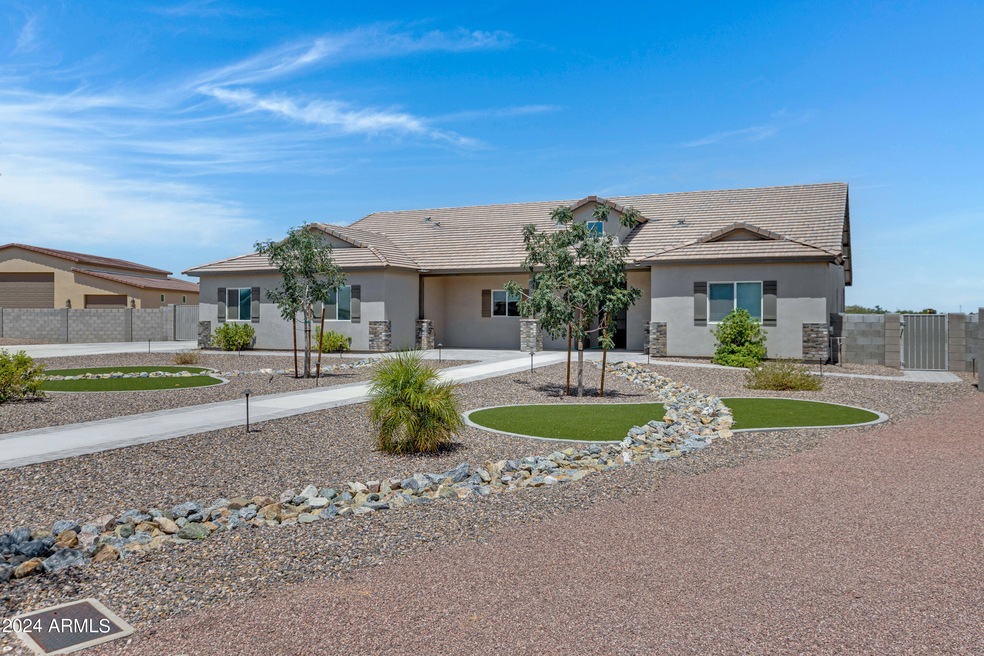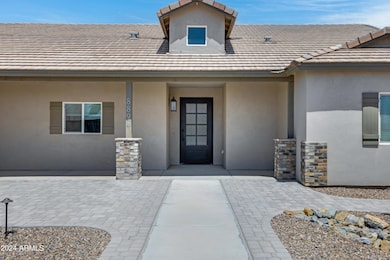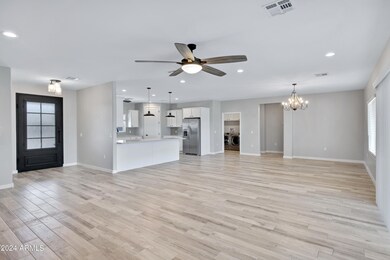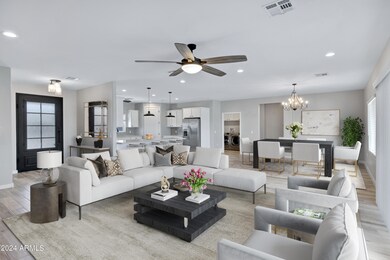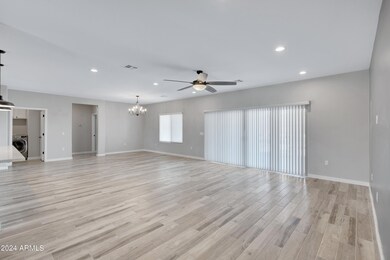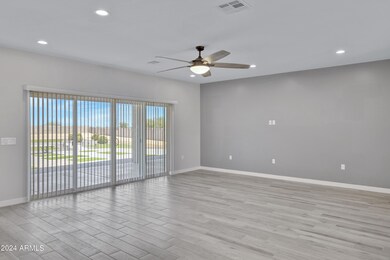
8894 W Garnet Mountain Dr Casa Grande, AZ 85194
Highlights
- Above Ground Spa
- Mountain View
- Covered patio or porch
- RV Gated
- Private Yard
- Eat-In Kitchen
About This Home
As of December 2024Wow! Gently lived in, single story, 2 year old, 4 bedroom house with a beautifully landscaped yard on 1+ acre on private lot in Casa Grande. Low HOA fee. Mountain views - even has a putting green and hot tub. No carpet, large kitchen, open concept, double slider in great room with views of the mountains & back yard, split floor plan with sizable bedrooms and dual sinks in both bathrooms. Modern color schemes and tile flooring perfect for pets or kids! 4 car garage with storage units and an RV gate with driveway to the gate and behind the gate - great for toy storage. If you're looking for a large home with lots of space, come see this today! Conveniently located to Freeway and Casa Grande mod-cons.
Home Details
Home Type
- Single Family
Est. Annual Taxes
- $2,986
Year Built
- Built in 2022
Lot Details
- 1.06 Acre Lot
- Desert faces the front and back of the property
- Block Wall Fence
- Artificial Turf
- Front and Back Yard Sprinklers
- Private Yard
- Grass Covered Lot
HOA Fees
- $36 Monthly HOA Fees
Parking
- 4 Car Garage
- 2 Open Parking Spaces
- Side or Rear Entrance to Parking
- Garage Door Opener
- RV Gated
Home Design
- Wood Frame Construction
- Spray Foam Insulation
- Tile Roof
- Stucco
Interior Spaces
- 2,353 Sq Ft Home
- 1-Story Property
- Wet Bar
- Ceiling height of 9 feet or more
- Ceiling Fan
- Double Pane Windows
- Low Emissivity Windows
- Tile Flooring
- Mountain Views
Kitchen
- Eat-In Kitchen
- Breakfast Bar
- Built-In Microwave
- Kitchen Island
Bedrooms and Bathrooms
- 4 Bedrooms
- Primary Bathroom is a Full Bathroom
- 2 Bathrooms
- Dual Vanity Sinks in Primary Bathroom
- Bathtub With Separate Shower Stall
Accessible Home Design
- No Interior Steps
Outdoor Features
- Above Ground Spa
- Covered patio or porch
Schools
- Coolidge Jr High Elementary And Middle School
- Coolidge High School
Utilities
- Refrigerated Cooling System
- Heating Available
- Water Filtration System
- Septic Tank
- High Speed Internet
- Cable TV Available
Listing and Financial Details
- Tax Lot 21
- Assessor Parcel Number 401-04-121
Community Details
Overview
- Association fees include ground maintenance
- Rossetti Mgmt Association, Phone Number (602) 265-6490
- Built by Absolute Homes
- Arroyo Verde Estates Subdivision
Recreation
- Bike Trail
Map
Home Values in the Area
Average Home Value in this Area
Property History
| Date | Event | Price | Change | Sq Ft Price |
|---|---|---|---|---|
| 12/02/2024 12/02/24 | Sold | $683,000 | -1.7% | $290 / Sq Ft |
| 10/10/2024 10/10/24 | Price Changed | $694,900 | -0.7% | $295 / Sq Ft |
| 08/04/2024 08/04/24 | For Sale | $699,900 | +15.7% | $297 / Sq Ft |
| 03/08/2022 03/08/22 | Sold | $604,900 | 0.0% | $257 / Sq Ft |
| 12/07/2021 12/07/21 | Pending | -- | -- | -- |
| 12/07/2021 12/07/21 | For Sale | $604,900 | -- | $257 / Sq Ft |
Tax History
| Year | Tax Paid | Tax Assessment Tax Assessment Total Assessment is a certain percentage of the fair market value that is determined by local assessors to be the total taxable value of land and additions on the property. | Land | Improvement |
|---|---|---|---|---|
| 2025 | $2,931 | $50,143 | -- | -- |
| 2024 | $402 | $58,622 | -- | -- |
| 2023 | $2,986 | $3,262 | $3,262 | $0 |
| 2022 | $402 | $3,263 | $3,263 | $0 |
| 2021 | $417 | $3,480 | $0 | $0 |
| 2020 | $404 | $3,480 | $0 | $0 |
| 2019 | $395 | $3,480 | $0 | $0 |
| 2018 | $365 | $3,480 | $0 | $0 |
| 2017 | $358 | $3,480 | $0 | $0 |
| 2016 | $314 | $3,480 | $3,480 | $0 |
| 2014 | -- | $2,400 | $2,400 | $0 |
Mortgage History
| Date | Status | Loan Amount | Loan Type |
|---|---|---|---|
| Open | $648,850 | New Conventional | |
| Closed | $648,850 | New Conventional | |
| Previous Owner | $564,055 | VA | |
| Previous Owner | $282,847 | Construction |
Deed History
| Date | Type | Sale Price | Title Company |
|---|---|---|---|
| Warranty Deed | $683,000 | Fidelity National Title Agency | |
| Warranty Deed | $683,000 | Fidelity National Title Agency | |
| Special Warranty Deed | $604,900 | Security Title | |
| Special Warranty Deed | $1,530,640 | Fidelity National Title Agen |
Similar Homes in Casa Grande, AZ
Source: Arizona Regional Multiple Listing Service (ARMLS)
MLS Number: 6739670
APN: 401-04-121
- 6293 N Telly Ln
- 9293 W Chalco Mountain Ct
- 9374 W Sandstone Mountain Dr
- 9430 W Sandstone Mountain Dr
- 8348 W Mccartney Rd
- 9491 W Coral Mountain Dr
- 9486 W Sandstone Mountain Dr
- 0 N Overfield Rd Unit 6805919
- 0 N Overfield Rd Unit 6805909
- Lot 5 W Lake Powell Dr Unit 5
- 6515 N Loma Ct
- 58xx N Nigal Rd
- 5981 N Nigal Rd
- 5893 N Nigal Rd
- 6023 N Nigal Rd
- 6560 N Loma Ct
- 10256 W Appaloosa Trail
- 0 N Weaver Rd Unit 6761482
- 8185 W Bartlett Rd
- 10326 W Appaloosa Trail
