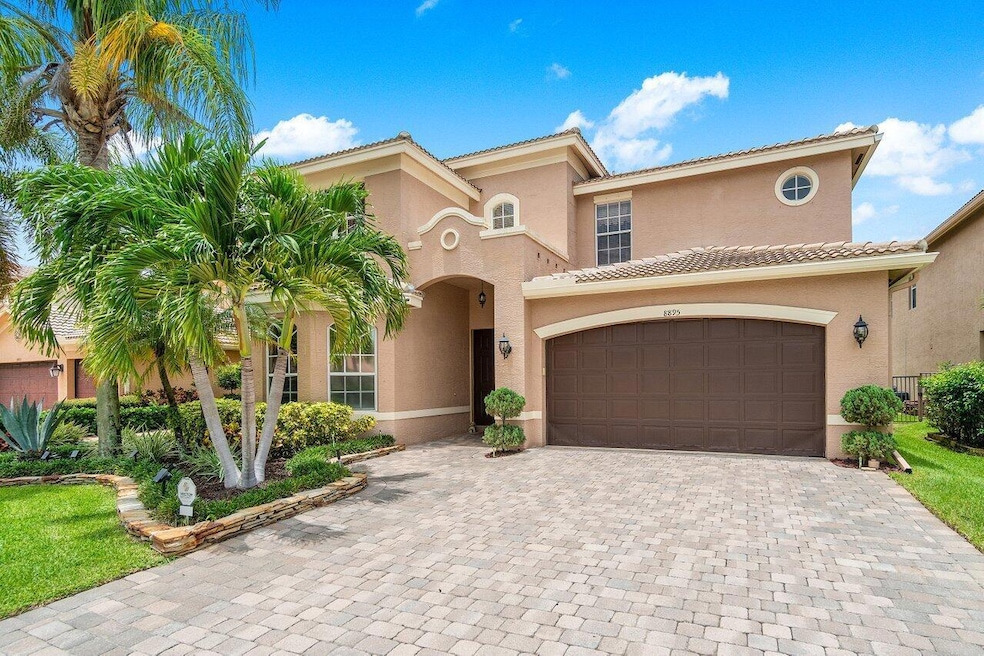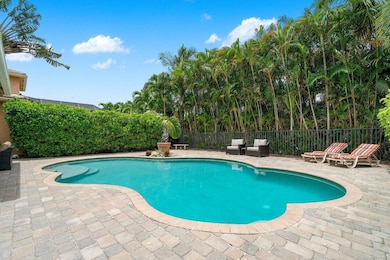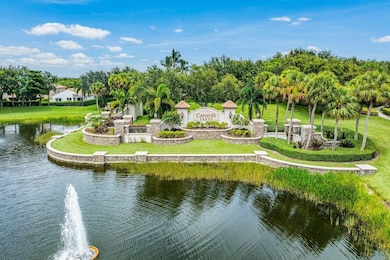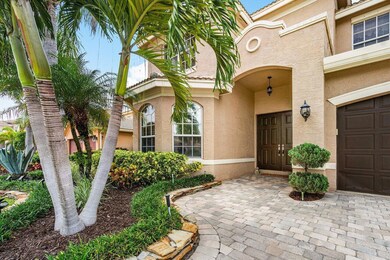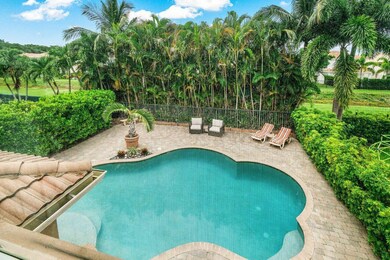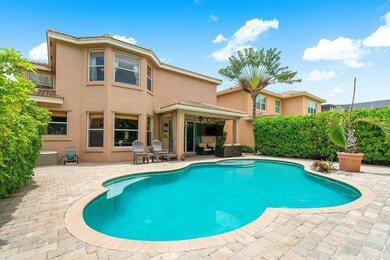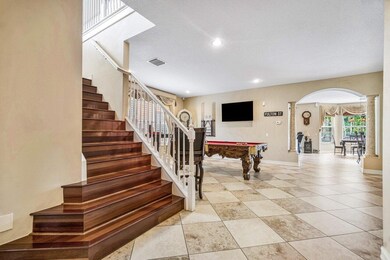
8895 Maple Hill Ct Boynton Beach, FL 33473
Canyon Lakes NeighborhoodHighlights
- Community Cabanas
- Gated with Attendant
- Clubhouse
- Sunset Palms Elementary School Rated A-
- Waterfront
- Roman Tub
About This Home
As of October 2024SPECTACULAR IN EVERY WAY, This Highly Desirable ''Amethyst'' POOL HOME is located in Beautiful Canyon Lakes on Cul-de-sac street. From the Foyer, you see the OPEN & SPACIOUS floorplan, and the Dining & Living rooms which is PERFECT FOR ENTERTAINING GUESTS. But the Heart of this home is the Beautiful Gourmet Kitchen, complete w/Double Wall Oven, HUGE Island, Snack Bar & Breakfast Nook! Featuring Stainless Steel Appliances, Granite counters, Crown molding & Undercabinet Lighting. The Family Room Showcases a Gorgeous Custom Wall unit including a Bar and 3 TV's!! Relax, Go for a Swim, or watch TV in Your Secluded Backyard Paradise! All this and 1st floor Custom Built-in Executive Office w/rich dark wood cabinetry. Canyon Lakes has 3 playgrounds, a pavilion, a kiddie splash park & activities!
Home Details
Home Type
- Single Family
Est. Annual Taxes
- $7,499
Year Built
- Built in 2005
Lot Details
- 6,272 Sq Ft Lot
- Waterfront
- Fenced
- Sprinkler System
- Property is zoned AGR-PU
HOA Fees
- $375 Monthly HOA Fees
Parking
- 2 Car Attached Garage
- Garage Door Opener
- Driveway
Property Views
- Garden
- Pool
Home Design
- Mediterranean Architecture
- Spanish Tile Roof
- Tile Roof
Interior Spaces
- 3,507 Sq Ft Home
- 2-Story Property
- Central Vacuum
- Furnished or left unfurnished upon request
- Built-In Features
- High Ceiling
- Ceiling Fan
- Plantation Shutters
- Blinds
- Entrance Foyer
- Family Room
- Formal Dining Room
- Loft
Kitchen
- Breakfast Area or Nook
- Eat-In Kitchen
- Built-In Oven
- Cooktop
- Microwave
- Dishwasher
- Disposal
Flooring
- Wood
- Carpet
- Ceramic Tile
Bedrooms and Bathrooms
- 5 Bedrooms
- Split Bedroom Floorplan
- Walk-In Closet
- 4 Full Bathrooms
- Dual Sinks
- Roman Tub
- Jettted Tub and Separate Shower in Primary Bathroom
Laundry
- Laundry Room
- Dryer
- Washer
- Laundry Tub
Home Security
- Home Security System
- Fire and Smoke Detector
Outdoor Features
- Gunite Pool
- Patio
Utilities
- Zoned Heating and Cooling
- Electric Water Heater
- Cable TV Available
Listing and Financial Details
- Assessor Parcel Number 00424529050003820
- Seller Considering Concessions
Community Details
Overview
- Association fees include management, common areas, recreation facilities, reserve fund, security, internet
- Built by GL Homes
- Canyon Lakes Subdivision, Amethyst W/ Tropical Pool Floorplan
Amenities
- Clubhouse
- Game Room
- Community Wi-Fi
Recreation
- Tennis Courts
- Community Basketball Court
- Community Cabanas
- Community Pool
- Community Spa
- Park
- Trails
Security
- Gated with Attendant
- Resident Manager or Management On Site
Map
Home Values in the Area
Average Home Value in this Area
Property History
| Date | Event | Price | Change | Sq Ft Price |
|---|---|---|---|---|
| 10/16/2024 10/16/24 | Sold | $920,000 | -3.2% | $262 / Sq Ft |
| 08/26/2024 08/26/24 | Price Changed | $949,965 | -2.4% | $271 / Sq Ft |
| 07/13/2024 07/13/24 | For Sale | $973,000 | +87.1% | $277 / Sq Ft |
| 08/31/2015 08/31/15 | Sold | $520,000 | -4.6% | $150 / Sq Ft |
| 08/01/2015 08/01/15 | Pending | -- | -- | -- |
| 07/05/2015 07/05/15 | For Sale | $545,000 | -- | $157 / Sq Ft |
Tax History
| Year | Tax Paid | Tax Assessment Tax Assessment Total Assessment is a certain percentage of the fair market value that is determined by local assessors to be the total taxable value of land and additions on the property. | Land | Improvement |
|---|---|---|---|---|
| 2024 | $7,680 | $484,707 | -- | -- |
| 2023 | $7,499 | $470,589 | $0 | $0 |
| 2022 | $7,442 | $456,883 | $0 | $0 |
| 2021 | $7,410 | $443,576 | $0 | $0 |
| 2020 | $7,363 | $437,452 | $0 | $0 |
| 2019 | $7,278 | $427,617 | $0 | $0 |
| 2018 | $6,919 | $419,644 | $0 | $0 |
| 2017 | $6,851 | $411,013 | $0 | $0 |
| 2016 | $6,877 | $402,559 | $0 | $0 |
| 2015 | $5,462 | $314,465 | $0 | $0 |
| 2014 | $5,476 | $311,969 | $0 | $0 |
Mortgage History
| Date | Status | Loan Amount | Loan Type |
|---|---|---|---|
| Open | $550,000 | New Conventional | |
| Previous Owner | $129,500 | Credit Line Revolving | |
| Previous Owner | $394,116 | New Conventional | |
| Previous Owner | $200,500 | Purchase Money Mortgage | |
| Previous Owner | $417,000 | Purchase Money Mortgage | |
| Previous Owner | $72,300 | Credit Line Revolving | |
| Previous Owner | $385,600 | Fannie Mae Freddie Mac |
Deed History
| Date | Type | Sale Price | Title Company |
|---|---|---|---|
| Warranty Deed | $920,000 | None Listed On Document | |
| Warranty Deed | $520,000 | Protective Title Services | |
| Warranty Deed | $650,000 | Resource Title Co Inc | |
| Warranty Deed | $653,500 | Resource Title Co Inc | |
| Special Warranty Deed | $482,865 | Nova Title Company |
About the Listing Agent

The Shirley Segura Team - A Legacy of Excellence in Real Estate
With over 25 years of experience in the ever-changing real estate market, The Shirley Segura Team has built a reputation for integrity, results, and personalized service with a smile! Led by top Realtor Shirley, our team is now growing with the exciting addition of her daughter, Rachel! Together, we bring a fresh blend of seasoned expertise and next-generation innovation to help Seller & Buyers navigate today's market with
Shirley's Other Listings
Source: BeachesMLS
MLS Number: R11004113
APN: 00-42-45-29-05-000-3820
- 8879 Chestnut Ridge Way
- 10570 Stone Garden Dr
- 10733 Castle Oak Dr
- 8877 Kettle Drum Terrace
- 9105 Meridian View Isle
- 9152 Meridian View Isle
- 8888 Rockridge Glen Cove
- 9171 Meridian View Isle
- 8897 Raven Rock Ct
- 10608 Walnut Valley Dr
- 11194 Sunset Ridge Cir
- 10806 Canyon Bay Ln
- 8844 Heartsong Terrace
- 8440 Serena Creek Ave
- 8561 Trailwinds Ct
- 8472 Serena Creek Ave
- 9247 Clearhill Rd
- 10702 Whitewind Cir
- 10807 Sable Breeze Way
- 8711 Thornbrook Terrace Point
