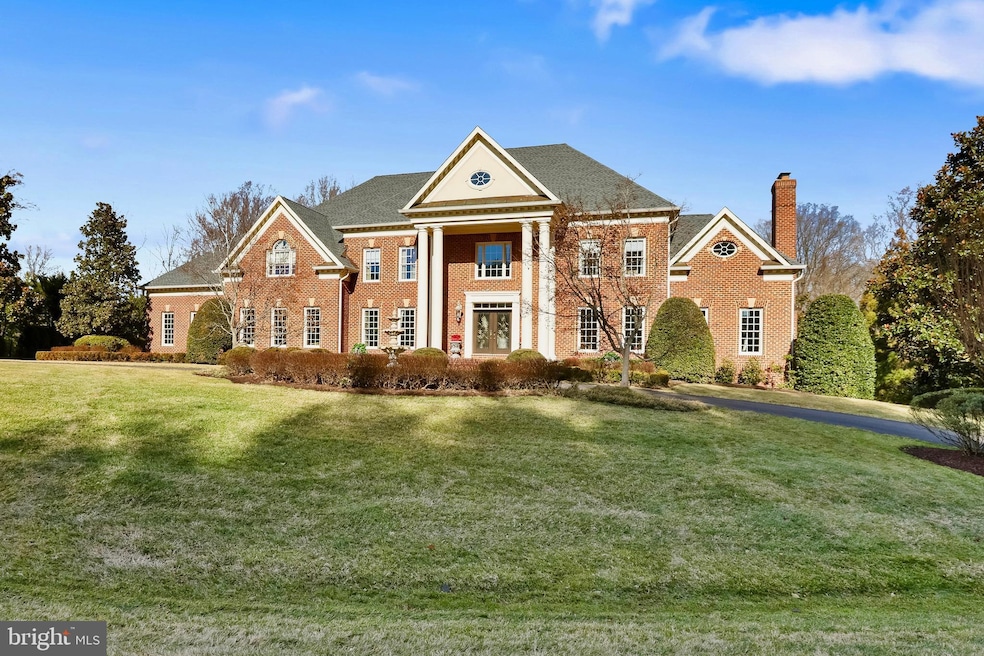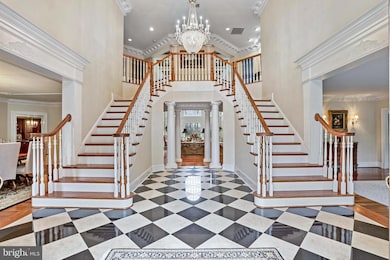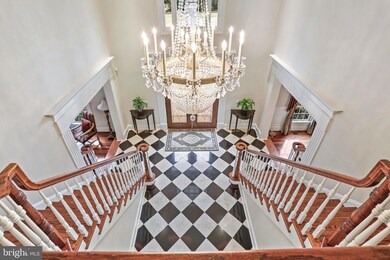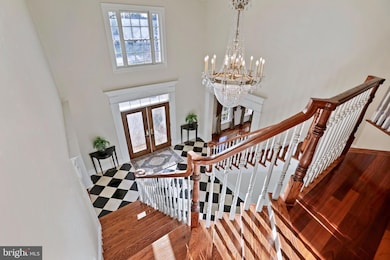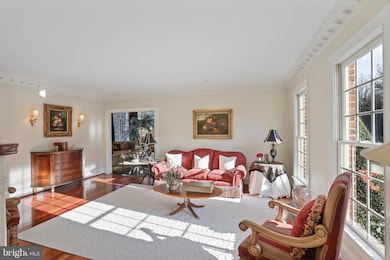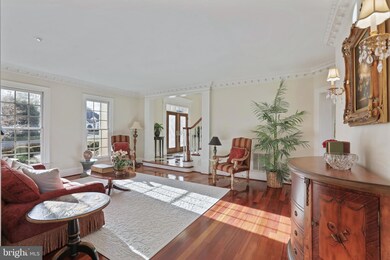
8896 Olson Ct McLean, VA 22102
Greenway Heights NeighborhoodHighlights
- Gourmet Kitchen
- Commercial Range
- Dual Staircase
- Spring Hill Elementary School Rated A
- Open Floorplan
- Colonial Architecture
About This Home
As of March 2025Exceptional custom-built estate situated on a private 1.72-acre lot in an exclusive cul-de-sac with no HOA in the heart of McLean, Virginia. This all-brick masterpiece, built in 2002, offers an expansive 10,800+ square feet of luxurious living space, featuring six spacious bedrooms, each with its own private en-suite bathroom, and an additional half bath for guests. Designed for both elegance and comfort, this residence blends classic architectural details with modern amenities, creating a one-of-a-kind retreat.
As you step through the grand entrance, you are welcomed into a stunning two-story foyer, highlighted by a majestic double staircase, custom tray ceilings, and elaborate moldings that exude timeless sophistication. The main level features a first-floor primary suite, offering ultimate convenience with a private en-suite bath and walk-in closet—perfect for multi-generational living or guest accommodations. The formal living and dining rooms, adorned with intricate millwork and soaring ceilings, provide an inviting space for entertaining.
At the heart of the home, the gourmet kitchen is a chef’s dream, boasting a large center island with a breakfast bar, sleek stainless steel appliances, custom cabinetry, and an open breakfast area that flows seamlessly into the expansive family room with a cozy fireplace.
The upper-level grand primary suite is a true sanctuary, featuring a spacious sitting area, two oversized walk-in closets, and a lavish spa-inspired en-suite bath complete with a soaking tub, dual vanities, and an oversized walk-in shower. Each additional bedroom on this level is en-suite, offering private full bathrooms and generous closet space, ensuring the utmost privacy and comfort.
The fully finished lower level is designed for entertainment and leisure, boasting a custom full bar, a state-of-the-art media room with luxurious leather seating, a fitness center, and expansive recreational spaces. French doors lead to the beautifully landscaped backyard, offering endless possibilities for outdoor enjoyment, with room for a pool, sport court, or outdoor kitchen.
Located just minutes from Tysons Corner, major commuter routes, top-rated schools, and premier shopping and dining, this extraordinary estate delivers an unmatched combination of grandeur, comfort, and exclusivity. With no HOA restrictions, you’ll enjoy the freedom to personalize your home as you desire.
Experience refined luxury and timeless elegance at 8896 Olson Court—an unparalleled residence in one of McLean’s most coveted locations.
Home Details
Home Type
- Single Family
Est. Annual Taxes
- $28,478
Year Built
- Built in 2002
Lot Details
- 1.72 Acre Lot
- Cul-De-Sac
- Landscaped
- No Through Street
- Private Lot
- Cleared Lot
- Backs to Trees or Woods
- Back and Side Yard
- Property is zoned 100
Parking
- 3 Car Attached Garage
- Side Facing Garage
- Garage Door Opener
- Circular Driveway
- On-Street Parking
- Secure Parking
Home Design
- Colonial Architecture
- Brick Exterior Construction
- Architectural Shingle Roof
- Concrete Perimeter Foundation
Interior Spaces
- 6,920 Sq Ft Home
- Property has 3 Levels
- Open Floorplan
- Wet Bar
- Dual Staircase
- Sound System
- Built-In Features
- Bar
- Chair Railings
- Crown Molding
- Wainscoting
- Tray Ceiling
- Two Story Ceilings
- Ceiling Fan
- Recessed Lighting
- Wood Burning Fireplace
- Fireplace Mantel
- Brick Fireplace
- Gas Fireplace
- Double Pane Windows
- Low Emissivity Windows
- Insulated Windows
- Double Hung Windows
- Palladian Windows
- Window Screens
- Double Door Entry
- French Doors
- Sliding Doors
- Insulated Doors
- Six Panel Doors
- Family Room Off Kitchen
- Formal Dining Room
- Garden Views
- Alarm System
Kitchen
- Gourmet Kitchen
- Breakfast Area or Nook
- Butlers Pantry
- Double Oven
- Gas Oven or Range
- Commercial Range
- Six Burner Stove
- Built-In Range
- Range Hood
- Built-In Microwave
- Dishwasher
- Stainless Steel Appliances
- Kitchen Island
- Upgraded Countertops
Flooring
- Wood
- Carpet
- Stone
- Marble
- Ceramic Tile
Bedrooms and Bathrooms
- En-Suite Bathroom
- Walk-In Closet
- Whirlpool Bathtub
- Walk-in Shower
Laundry
- Laundry on upper level
- Dryer
- Washer
Finished Basement
- Heated Basement
- Walk-Out Basement
- Basement Fills Entire Space Under The House
- Connecting Stairway
- Interior and Exterior Basement Entry
- Basement Windows
Accessible Home Design
- Doors with lever handles
- Doors are 32 inches wide or more
- More Than Two Accessible Exits
- Level Entry For Accessibility
Schools
- Spring Hill Elementary School
- Cooper Middle School
- Langley High School
Utilities
- 90% Forced Air Zoned Heating and Cooling System
- Air Filtration System
- Humidifier
- Air Source Heat Pump
- Vented Exhaust Fan
- Programmable Thermostat
- 200+ Amp Service
- Water Treatment System
- 60 Gallon+ Natural Gas Water Heater
- Well
- Septic Tank
Additional Features
- ENERGY STAR Qualified Equipment for Heating
- Suburban Location
Community Details
- No Home Owners Association
- Bryan Pond Subdivision
Listing and Financial Details
- Tax Lot 2
- Assessor Parcel Number 0192 18 0002
Map
Home Values in the Area
Average Home Value in this Area
Property History
| Date | Event | Price | Change | Sq Ft Price |
|---|---|---|---|---|
| 03/05/2025 03/05/25 | Sold | $3,390,000 | -7.1% | $490 / Sq Ft |
| 02/21/2025 02/21/25 | Pending | -- | -- | -- |
| 02/21/2025 02/21/25 | For Sale | $3,649,900 | -- | $527 / Sq Ft |
Tax History
| Year | Tax Paid | Tax Assessment Tax Assessment Total Assessment is a certain percentage of the fair market value that is determined by local assessors to be the total taxable value of land and additions on the property. | Land | Improvement |
|---|---|---|---|---|
| 2024 | $28,479 | $2,410,380 | $1,000,000 | $1,410,380 |
| 2023 | $24,228 | $2,104,050 | $948,000 | $1,156,050 |
| 2022 | $24,544 | $2,104,050 | $948,000 | $1,156,050 |
| 2021 | $23,363 | $1,952,610 | $862,000 | $1,090,610 |
| 2020 | $25,280 | $2,095,310 | $821,000 | $1,274,310 |
| 2019 | $26,323 | $2,236,900 | $821,000 | $1,415,900 |
| 2018 | $27,308 | $2,053,200 | $789,000 | $1,264,200 |
| 2017 | $25,437 | $2,148,360 | $789,000 | $1,359,360 |
| 2016 | $26,228 | $2,219,900 | $789,000 | $1,430,900 |
| 2015 | $25,285 | $2,219,900 | $789,000 | $1,430,900 |
| 2014 | $23,108 | $2,033,260 | $789,000 | $1,244,260 |
Mortgage History
| Date | Status | Loan Amount | Loan Type |
|---|---|---|---|
| Previous Owner | $600,000 | Purchase Money Mortgage |
Deed History
| Date | Type | Sale Price | Title Company |
|---|---|---|---|
| Deed | $3,390,000 | Cardinal Title Group | |
| Gift Deed | -- | -- | |
| Deed | $365,792 | -- |
Similar Homes in McLean, VA
Source: Bright MLS
MLS Number: VAFX2221970
APN: 0192-18-0002
- 928 Peacock Station Rd
- 35B Elsiragy Ct
- 35A Elsiragy Ct
- LOT 2 Elsiragy Ct
- 1106 Towlston Rd
- 891 Chinquapin Rd
- 8541 Old Dominion Dr
- 8537 Old Dominion Dr
- 1174 Old Tolson Mill Rd
- 1127 Bellview Rd
- 9115 Mill Pond Valley Dr
- 1134 Towlston Rd
- 1188 Windrock Dr
- 9212 White Chimney Ln
- 9289 Ivy Tree Ln
- 9020 Old Dominion Dr
- 1175 Daleview Dr
- 933 Bellview Rd
- 1210 Windrock Dr
- 9428 Brian Jac Ln
