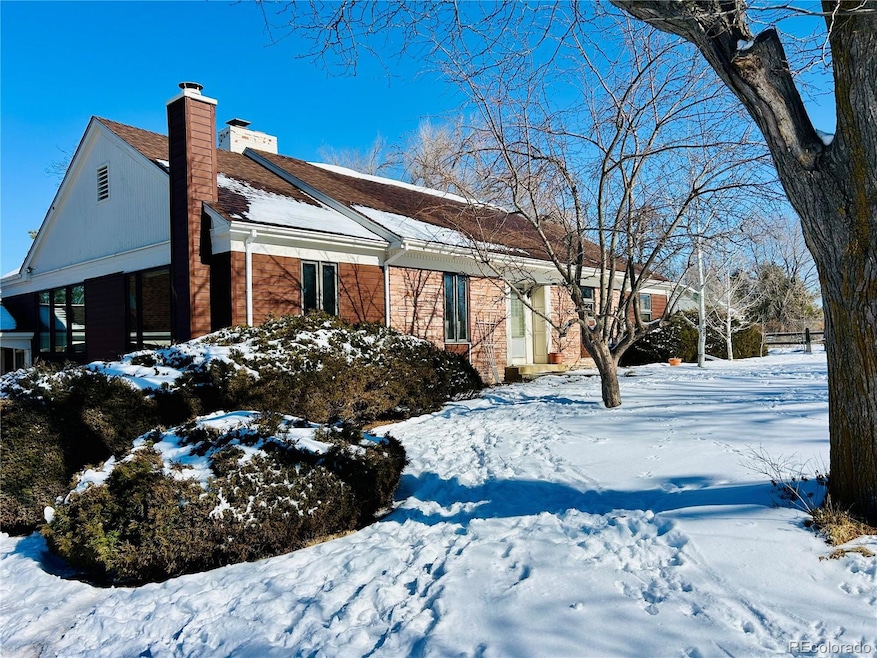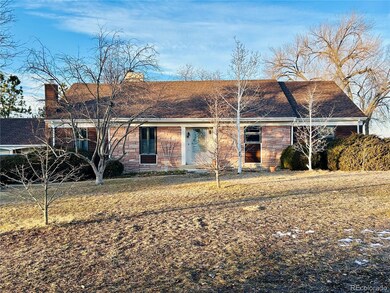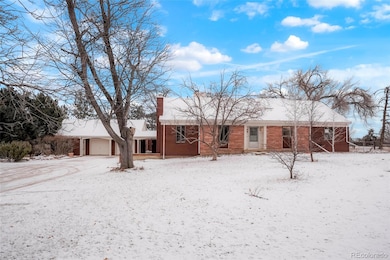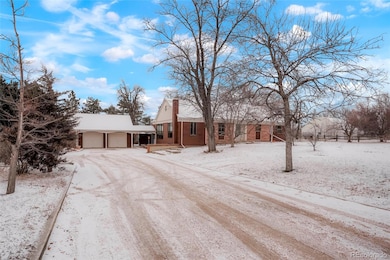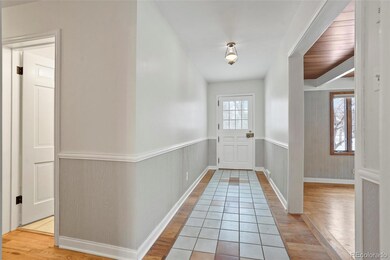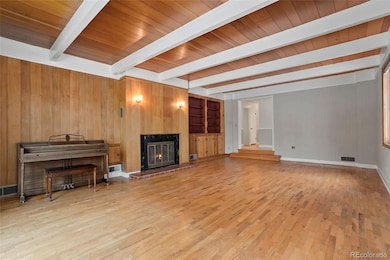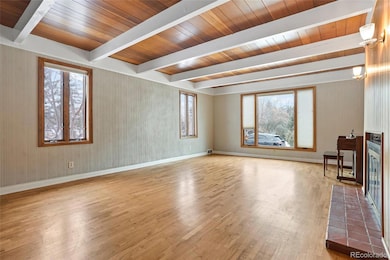
8897 Baseline Rd Lafayette, CO 80026
Highlights
- Horses Allowed On Property
- Primary Bedroom Suite
- Living Room with Fireplace
- Douglass Elementary School Rated A-
- Wood Burning Stove
- 4-minute walk to Callahan Open Space Scenic Area
About This Home
As of April 2025Last Chance! Dream Home with 2.24 Acres—Perfect for Your Family & Horses!
Looking for the perfect property that balances space, comfort, convenience and lifestyle? This sprawling home on 2.24 acres is ideal for horse lovers and families looking for room to grow! This 3 bedroom, 2.5 bathroom home has incredible potential, and this is your last opportunity to grab it at the current price before we take it off the market for remodeling. Buying it now at a lower price enables you to customize renovations to your taste, and watch your investment grow in value. If property is not under contract by Sunday, March 23rd, property will be removed from MLS and stunning remodel starts Monday!
Why wait? Buy now and make it your own—before the price goes up! Schedule your showing today!
Last Agent to Sell the Property
Sellstate ACE Properties Brokerage Email: sweethomecoloradokate@gmail.com,303-775-9079 License #100079343
Last Buyer's Agent
Sellstate ACE Properties Brokerage Email: sweethomecoloradokate@gmail.com,303-775-9079 License #100079343
Home Details
Home Type
- Single Family
Est. Annual Taxes
- $6,622
Year Built
- Built in 1952
Lot Details
- 2.2 Acre Lot
- Dog Run
- Property is Fully Fenced
- Property is zoned RR
Parking
- 2 Car Garage
- Oversized Parking
- Parking Storage or Cabinetry
- Exterior Access Door
Home Design
- Traditional Architecture
- Frame Construction
- Composition Roof
Interior Spaces
- 1-Story Property
- Built-In Features
- Wood Ceilings
- Wood Burning Stove
- Wood Burning Fireplace
- Free Standing Fireplace
- Entrance Foyer
- Family Room
- Living Room with Fireplace
- 2 Fireplaces
- Dining Room
- Bonus Room
- Workshop
- Sun or Florida Room
- Finished Basement
- Bedroom in Basement
Kitchen
- Oven
- Microwave
- Dishwasher
Flooring
- Wood
- Carpet
- Tile
Bedrooms and Bathrooms
- 3 Main Level Bedrooms
- Primary Bedroom Suite
- Walk-In Closet
Laundry
- Dryer
- Washer
Schools
- Douglass Elementary School
- Platt Middle School
- Centaurus High School
Utilities
- No Cooling
- Forced Air Heating System
- Well
- Gas Water Heater
- Septic Tank
Additional Features
- Smoke Free Home
- Patio
- Horses Allowed On Property
Community Details
- No Home Owners Association
- South Central Subdivision
Listing and Financial Details
- Assessor Parcel Number R0035684
Map
Home Values in the Area
Average Home Value in this Area
Property History
| Date | Event | Price | Change | Sq Ft Price |
|---|---|---|---|---|
| 04/14/2025 04/14/25 | Sold | $975,000 | -6.7% | $371 / Sq Ft |
| 03/19/2025 03/19/25 | Price Changed | $1,045,000 | -0.5% | $398 / Sq Ft |
| 03/08/2025 03/08/25 | Price Changed | $1,049,795 | -1.9% | $399 / Sq Ft |
| 02/21/2025 02/21/25 | Price Changed | $1,070,595 | -2.7% | $407 / Sq Ft |
| 02/11/2025 02/11/25 | For Sale | $1,100,000 | +41.0% | $419 / Sq Ft |
| 01/24/2025 01/24/25 | Sold | $780,000 | 0.0% | $214 / Sq Ft |
| 12/25/2024 12/25/24 | Pending | -- | -- | -- |
| 12/06/2024 12/06/24 | For Sale | $780,000 | -- | $214 / Sq Ft |
Tax History
| Year | Tax Paid | Tax Assessment Tax Assessment Total Assessment is a certain percentage of the fair market value that is determined by local assessors to be the total taxable value of land and additions on the property. | Land | Improvement |
|---|---|---|---|---|
| 2024 | $6,622 | $79,053 | $37,707 | $41,346 |
| 2023 | $6,622 | $79,053 | $41,393 | $41,346 |
| 2022 | $4,809 | $55,843 | $32,401 | $23,442 |
| 2021 | $4,588 | $57,450 | $33,333 | $24,117 |
| 2020 | $4,768 | $57,186 | $32,676 | $24,510 |
| 2019 | $4,692 | $57,186 | $32,676 | $24,510 |
| 2018 | $3,918 | $48,492 | $25,704 | $22,788 |
| 2017 | $3,806 | $53,610 | $28,417 | $25,193 |
| 2016 | $3,294 | $42,292 | $28,736 | $13,556 |
| 2015 | $3,102 | $38,797 | $20,696 | $18,101 |
| 2014 | $2,791 | $38,797 | $20,696 | $18,101 |
Mortgage History
| Date | Status | Loan Amount | Loan Type |
|---|---|---|---|
| Open | $979,000 | Construction |
Deed History
| Date | Type | Sale Price | Title Company |
|---|---|---|---|
| Special Warranty Deed | $810,000 | None Listed On Document | |
| Special Warranty Deed | $780,000 | None Listed On Document | |
| Deed | $184,000 | -- | |
| Deed | -- | -- | |
| Deed | $110,000 | -- |
Similar Homes in the area
Source: REcolorado®
MLS Number: 9255930
APN: 1465320-00-016
- 462 Blue Lake Trail
- 2946 Shoshone Trail
- 609 Corona Ct
- 2879 Shadow Lake Rd
- 301 Indian Peaks Trail W
- 2886 Twin Lakes Cir
- 2358 Dogwood Cir
- 3006 Thunder Lake Cir
- 2859 Cascade Creek Dr
- 2811 Twin Lakes Cir
- 9022 Jason Ct
- 2838 Cascade Creek Dr
- 247 Regal St
- 2975 Thunder Lake Cir
- 1830 Tyler Ave
- 104 Pheasant Run
- 247 Rendezvous Dr
- 588 Beauprez Ave
- 2569 Stonewall Ln
- 416 Eisenhower Dr
