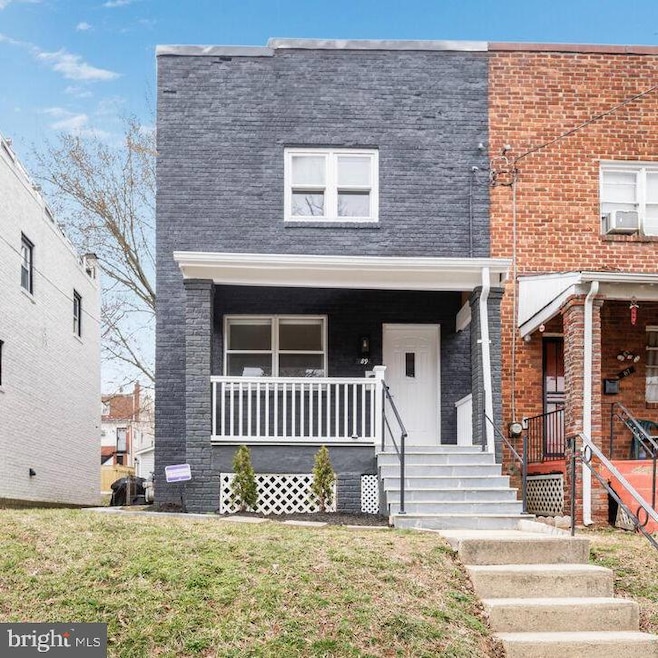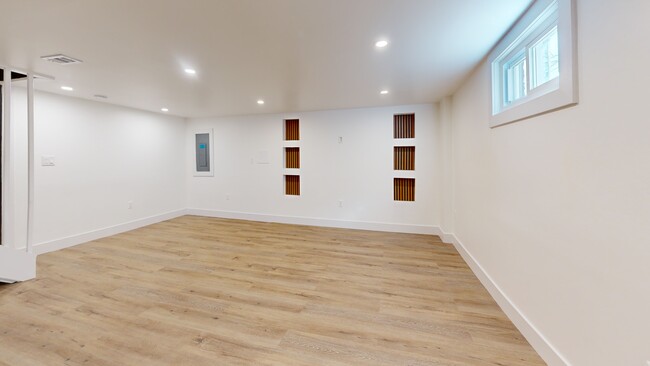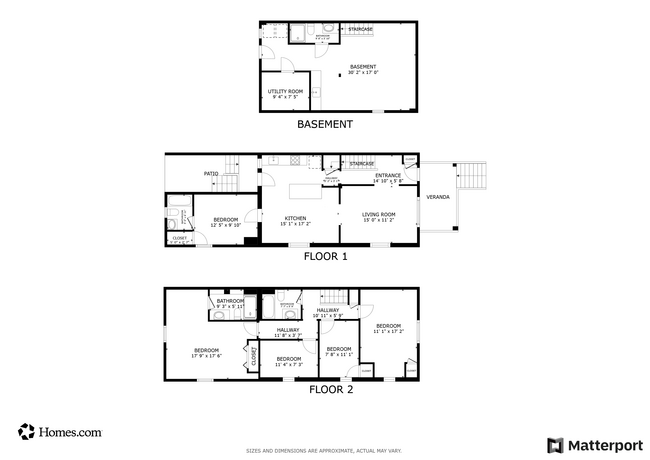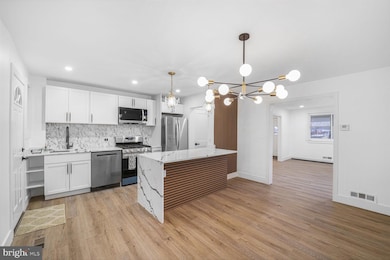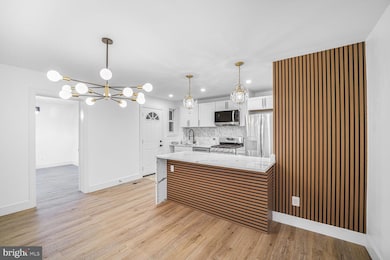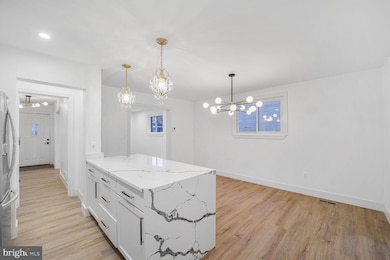
89 55th St SE Washington, DC 20019
Capitol View NeighborhoodEstimated payment $3,342/month
Highlights
- Hot Property
- No HOA
- Forced Air Heating and Cooling System
- Traditional Architecture
- Electric Vehicle Home Charger
- Ceiling Fan
About This Home
Welcome to this stunning, newly renovated 4-bedroom, 4-bathroom home in the highly sought-after Deanwood neighborhood! Thoughtfully updated from top to bottom, this exceptional property offers a perfect blend of modern design and functionality.
Highlights include a brand-new kitchen featuring sleek granite countertops, stylish new cabinetry, and state-of-the-art stainless steel appliances. The open-concept layout creates a seamless flow between the kitchen, dining, and living areas—perfect for entertaining. The bathrooms have been beautifully remodeled, with an additional full bath added in the basement for extra convenience.
This home features a brand-new roof, HVAC system, and hot water heater, ensuring efficiency and peace of mind for years to come. As an end-unit, it boasts a large lot with ample outdoor space, including a stunning stone porch with wood-paneled ceilings—a perfect spot to relax and unwind. The private rear driveway accommodates two vehicles and includes an electric car charger for added convenience.
The finished basement offers versatile space, ideal for a home office, gym, or guest suite. Ideally located near Metro, bus routes, and community centers, this home provides easy access to shopping, dining, and major commuter routes.
The seller is offering closing cost assistance with an acceptable contract.
Don’t miss the opportunity to make this exquisite home yours—schedule your showing today!
Townhouse Details
Home Type
- Townhome
Est. Annual Taxes
- $1,705
Year Built
- Built in 1947 | Remodeled in 2025
Lot Details
- 2,863 Sq Ft Lot
- Property is in excellent condition
Home Design
- Semi-Detached or Twin Home
- Traditional Architecture
- Brick Exterior Construction
Interior Spaces
- Property has 3 Levels
- Ceiling Fan
- Finished Basement
- Basement Fills Entire Space Under The House
- Laundry on lower level
Kitchen
- Stove
- Microwave
Bedrooms and Bathrooms
Parking
- 2 Parking Spaces
- 2 Driveway Spaces
- Electric Vehicle Home Charger
- On-Street Parking
Schools
- Woodson High School
Utilities
- Forced Air Heating and Cooling System
- Electric Water Heater
Community Details
- No Home Owners Association
- Deanwood Subdivision
Listing and Financial Details
- Tax Lot 235
- Assessor Parcel Number 5285//0235
Map
Home Values in the Area
Average Home Value in this Area
Tax History
| Year | Tax Paid | Tax Assessment Tax Assessment Total Assessment is a certain percentage of the fair market value that is determined by local assessors to be the total taxable value of land and additions on the property. | Land | Improvement |
|---|---|---|---|---|
| 2024 | $1,849 | $346,270 | $140,170 | $206,100 |
| 2023 | $1,705 | $331,760 | $134,360 | $197,400 |
| 2022 | $1,591 | $298,060 | $132,560 | $165,500 |
| 2021 | $1,464 | $283,970 | $130,610 | $153,360 |
| 2020 | $1,336 | $272,520 | $126,860 | $145,660 |
| 2019 | $1,221 | $255,720 | $123,080 | $132,640 |
| 2018 | $1,122 | $229,980 | $0 | $0 |
| 2017 | $1,027 | $220,290 | $0 | $0 |
| 2016 | $939 | $196,250 | $0 | $0 |
| 2015 | $856 | $172,160 | $0 | $0 |
| 2014 | $829 | $167,690 | $0 | $0 |
Property History
| Date | Event | Price | Change | Sq Ft Price |
|---|---|---|---|---|
| 04/21/2025 04/21/25 | Price Changed | $574,500 | -4.3% | $241 / Sq Ft |
| 03/14/2025 03/14/25 | For Sale | $600,000 | +76.5% | $252 / Sq Ft |
| 12/09/2024 12/09/24 | Sold | $340,000 | 0.0% | $195 / Sq Ft |
| 11/07/2024 11/07/24 | For Sale | $340,000 | 0.0% | $195 / Sq Ft |
| 10/22/2024 10/22/24 | Off Market | $340,000 | -- | -- |
| 09/19/2024 09/19/24 | For Sale | $340,000 | 0.0% | $195 / Sq Ft |
| 09/05/2024 09/05/24 | Off Market | $340,000 | -- | -- |
| 08/30/2024 08/30/24 | For Sale | $340,000 | -- | $195 / Sq Ft |
Deed History
| Date | Type | Sale Price | Title Company |
|---|---|---|---|
| Deed | $340,000 | Jdm Title | |
| Deed | $340,000 | Jdm Title |
Mortgage History
| Date | Status | Loan Amount | Loan Type |
|---|---|---|---|
| Previous Owner | $207,230 | New Conventional | |
| Previous Owner | $225,000 | New Conventional | |
| Previous Owner | $60,000 | Credit Line Revolving | |
| Previous Owner | $20,000 | Credit Line Revolving |
About the Listing Agent

Our top-rated marketing strategies sell houses quickly for the highest possible price, and we do so for a 1.5% listing fee! From first-time to seasoned sellers, we offer the smoothest selling experience in the business, discover the difference for yourself. Need an agent who knows how to effectively market your home so it sells for top dollar? Harness the power of our stellar team to attract qualified buyers to your house. Contact us now.
Jose's Other Listings
Source: Bright MLS
MLS Number: DCDC2190080
APN: 5285-0235
- 80 55th St SE
- 5410 Central Ave SE
- 89 54th St SE
- 71 54th St SE
- 5402 Bass Place SE
- 5409 E Capitol St SE
- 5512 Bass Place SE
- 13 53rd Place SE
- 5520 Bass Place SE
- 119 53rd St SE
- 5347 Bass Place SE
- 5424 C St SE
- 5430 C St SE
- 5137 Astor Place SE
- 126 57th St SE
- 25 58th St SE
- 89 58th St SE
- 5614 Blaine St NE
- 5237 Ames St NE
- 5130 C St SE
