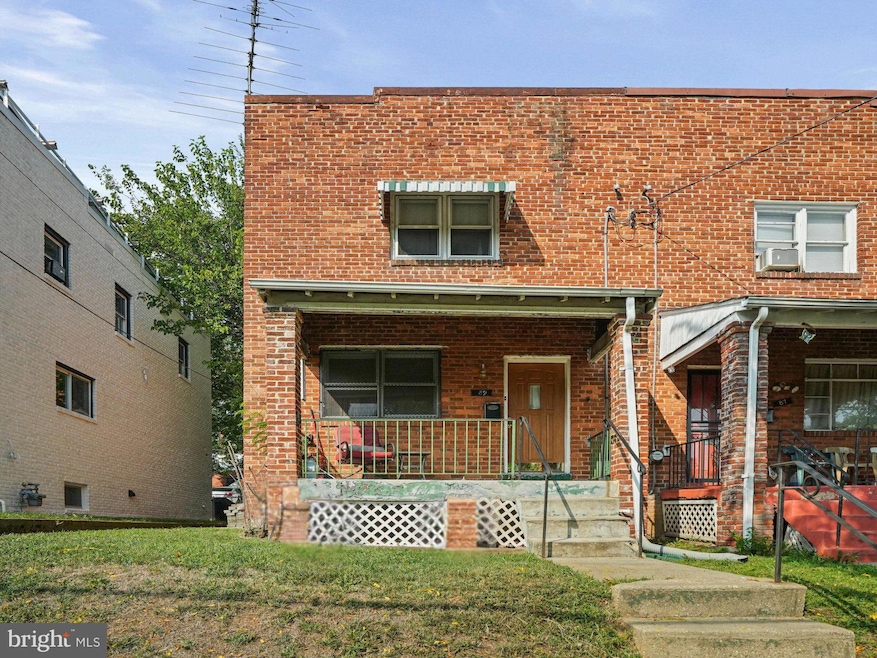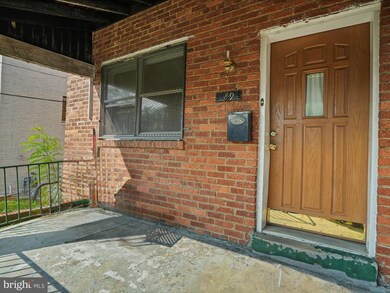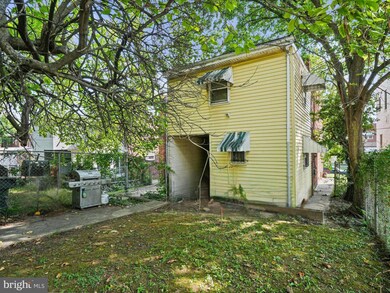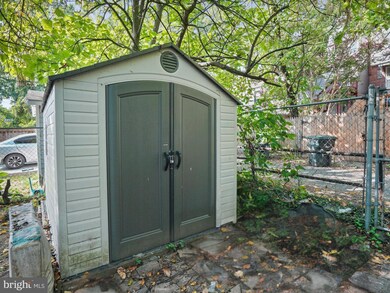
89 55th St SE Washington, DC 20019
Capitol View NeighborhoodHighlights
- Hot Property
- No HOA
- Shed
- Traditional Architecture
- Wainscoting
- Forced Air Heating and Cooling System
About This Home
As of December 2024**ACCEPTING BACKUP OFFERS**
Welcome to this lovely home featuring 3 comfortable bedrooms and 3 full bathrooms. Situated in a convenient location, this property offers a spacious backyard that's perfect for relaxing or gardening.
Inside, you'll find hardwood floors throughout the main level, adding a touch of warmth. The separate kitchen and dining area provide a practical space for meal preparation, while the living room benefits from plenty of natural light, creating a welcoming environment.
Located in a great neighborhood, this home is close to schools, shopping, dining, and major commuter routes. It’s a great spot whether you’re seeking a peaceful retreat or a community vibe.
Come see if this well-maintained home might be just what you’re looking for!
Last Agent to Sell the Property
Keller Williams Chantilly Ventures, LLC License #620551

Townhouse Details
Home Type
- Townhome
Est. Annual Taxes
- $1,705
Year Built
- Built in 1947
Home Design
- Semi-Detached or Twin Home
- Traditional Architecture
- Brick Exterior Construction
Interior Spaces
- Property has 3 Levels
- Wainscoting
- Ceiling Fan
- Partially Finished Basement
Kitchen
- Stove
- Microwave
Bedrooms and Bathrooms
- 3 Bedrooms
Parking
- 1 Parking Space
- 1 Driveway Space
Schools
- Harris Elementary School
- Kelly Miller Middle School
- Woodson High School
Utilities
- Forced Air Heating and Cooling System
- Electric Water Heater
Additional Features
- Shed
- 2,863 Sq Ft Lot
Community Details
- No Home Owners Association
- Deanwood Subdivision
Listing and Financial Details
- Tax Lot 235
- Assessor Parcel Number 5285//0235
Map
Home Values in the Area
Average Home Value in this Area
Property History
| Date | Event | Price | Change | Sq Ft Price |
|---|---|---|---|---|
| 04/21/2025 04/21/25 | Price Changed | $574,500 | -4.3% | $241 / Sq Ft |
| 03/14/2025 03/14/25 | For Sale | $600,000 | +76.5% | $252 / Sq Ft |
| 12/09/2024 12/09/24 | Sold | $340,000 | 0.0% | $195 / Sq Ft |
| 11/07/2024 11/07/24 | For Sale | $340,000 | 0.0% | $195 / Sq Ft |
| 10/22/2024 10/22/24 | Off Market | $340,000 | -- | -- |
| 09/19/2024 09/19/24 | For Sale | $340,000 | 0.0% | $195 / Sq Ft |
| 09/05/2024 09/05/24 | Off Market | $340,000 | -- | -- |
| 08/30/2024 08/30/24 | For Sale | $340,000 | -- | $195 / Sq Ft |
Tax History
| Year | Tax Paid | Tax Assessment Tax Assessment Total Assessment is a certain percentage of the fair market value that is determined by local assessors to be the total taxable value of land and additions on the property. | Land | Improvement |
|---|---|---|---|---|
| 2024 | $1,849 | $346,270 | $140,170 | $206,100 |
| 2023 | $1,705 | $331,760 | $134,360 | $197,400 |
| 2022 | $1,591 | $298,060 | $132,560 | $165,500 |
| 2021 | $1,464 | $283,970 | $130,610 | $153,360 |
| 2020 | $1,336 | $272,520 | $126,860 | $145,660 |
| 2019 | $1,221 | $255,720 | $123,080 | $132,640 |
| 2018 | $1,122 | $229,980 | $0 | $0 |
| 2017 | $1,027 | $220,290 | $0 | $0 |
| 2016 | $939 | $196,250 | $0 | $0 |
| 2015 | $856 | $172,160 | $0 | $0 |
| 2014 | $829 | $167,690 | $0 | $0 |
Mortgage History
| Date | Status | Loan Amount | Loan Type |
|---|---|---|---|
| Previous Owner | $207,230 | New Conventional | |
| Previous Owner | $225,000 | New Conventional | |
| Previous Owner | $60,000 | Credit Line Revolving | |
| Previous Owner | $20,000 | Credit Line Revolving |
Deed History
| Date | Type | Sale Price | Title Company |
|---|---|---|---|
| Deed | $340,000 | Jdm Title | |
| Deed | $340,000 | Jdm Title |
Similar Homes in the area
Source: Bright MLS
MLS Number: DCDC2155718
APN: 5285-0235
- 80 55th St SE
- 5410 Central Ave SE
- 89 54th St SE
- 71 54th St SE
- 5402 Bass Place SE
- 5409 E Capitol St SE
- 5512 Bass Place SE
- 13 53rd Place SE
- 5520 Bass Place SE
- 119 53rd St SE
- 5347 Bass Place SE
- 5424 C St SE
- 5430 C St SE
- 5137 Astor Place SE
- 126 57th St SE
- 25 58th St SE
- 89 58th St SE
- 5614 Blaine St NE
- 5130 C St SE
- 5414 D St SE



