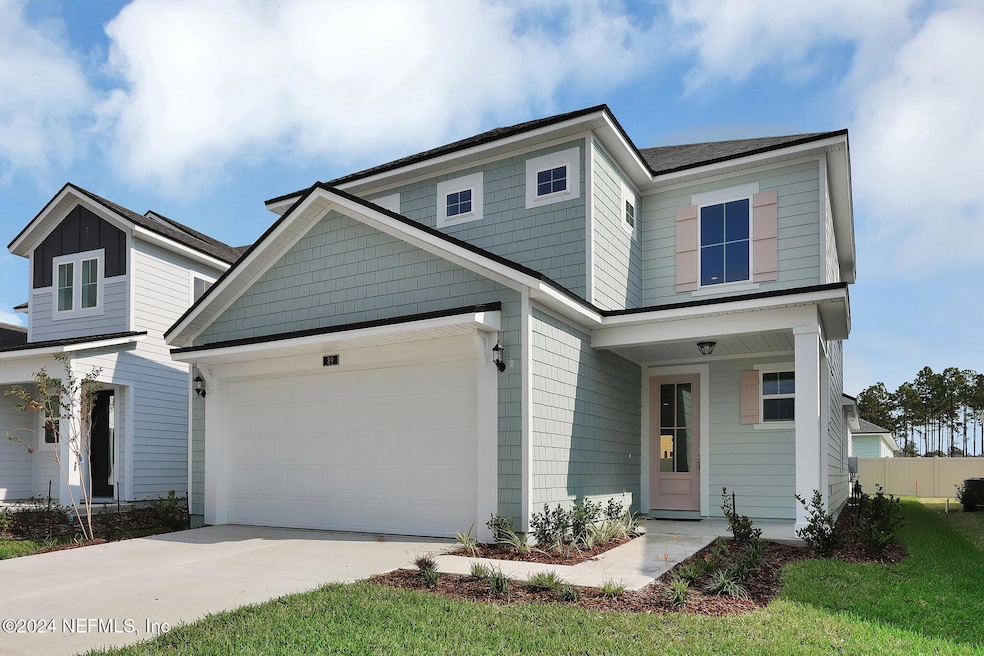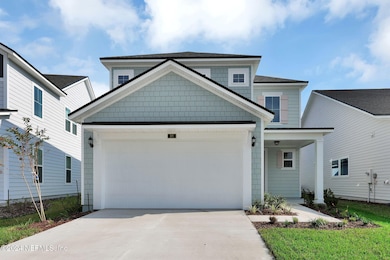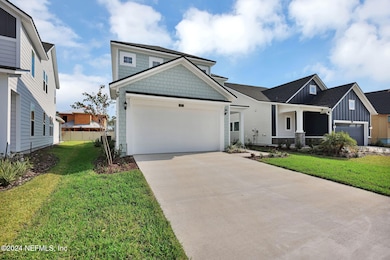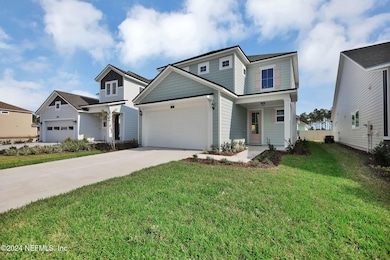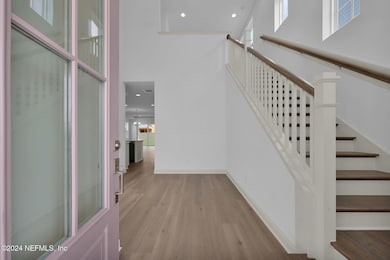
89 Aspendale Rd Ponte Vedra Beach, FL 32081
Estimated payment $4,533/month
Highlights
- New Construction
- Clubhouse
- Great Room
- Allen D. Nease Senior High School Rated A
- Traditional Architecture
- Children's Pool
About This Home
Riverside Homes presents the AUGUSTINE PLAN, located in Crosswinds at Nocatee at the South Entrance of Nocatee walking distance to Pine Island Academy. This READY NOW home invites you inside with a beautiful ¾ glass entry door and soaring 2-story foyer entry, welcoming you into the beautiful home! As you walk through the foyer, you enter into a chef's dream kitchen, with Stainless Steel double ovens, a 36'' gas cooktop with a chimney style hood vent, and gorgeous quartz countertops with pre-wires for pendant lighting over the large kitchen island over looking the family room, where you will find a tray ceiling, large windows and a 12' slider flooding the space with natural light. The owner's suite and a full guest suite are located on the first level, while 3 additional bedrooms, a bathroom, a loft, and a homework nook are perfectly suited for family upstairs. The tandem golf cart garage is perfect to bring your bicycles, scooters, golf cart, and kayaks to enjoy every part ..... The tandem golf cart garage is perfect to bring your bicycles, scooters, golf cart, and kayaks to enjoy every part of the Nocatee Lifestyle! The 8' coastal 2 panel doors and high ceilings are distinctively Riverside Homes. Floor plan in Documents.
Home Details
Home Type
- Single Family
Year Built
- Built in 2024 | New Construction
Lot Details
- Front and Back Yard Sprinklers
HOA Fees
Parking
- 2.5 Car Attached Garage
Home Design
- Home to be built
- Traditional Architecture
- Wood Frame Construction
- Shingle Roof
Interior Spaces
- 2,577 Sq Ft Home
- 2-Story Property
- Entrance Foyer
- Great Room
- Home Office
- Utility Room
- Washer and Electric Dryer Hookup
Kitchen
- Breakfast Bar
- Gas Range
- Microwave
- Dishwasher
- Kitchen Island
- Disposal
Bedrooms and Bathrooms
- 5 Bedrooms
- Split Bedroom Floorplan
- Walk-In Closet
- 3 Full Bathrooms
- Shower Only
Outdoor Features
- Patio
- Front Porch
Schools
- Pine Island Academy Elementary And Middle School
- Allen D. Nease High School
Utilities
- Central Heating and Cooling System
- Tankless Water Heater
- Gas Water Heater
Listing and Financial Details
- Assessor Parcel Number 0721120460
Community Details
Overview
- Nocatee Subdivision
Amenities
- Clubhouse
Recreation
- Tennis Courts
- Community Playground
- Children's Pool
- Jogging Path
Map
Home Values in the Area
Average Home Value in this Area
Tax History
| Year | Tax Paid | Tax Assessment Tax Assessment Total Assessment is a certain percentage of the fair market value that is determined by local assessors to be the total taxable value of land and additions on the property. | Land | Improvement |
|---|---|---|---|---|
| 2024 | -- | $80,000 | $80,000 | -- |
| 2023 | -- | $80,000 | $80,000 | -- |
Property History
| Date | Event | Price | Change | Sq Ft Price |
|---|---|---|---|---|
| 02/15/2025 02/15/25 | Pending | -- | -- | -- |
| 02/14/2025 02/14/25 | Price Changed | $669,900 | -1.5% | $260 / Sq Ft |
| 01/16/2025 01/16/25 | Price Changed | $679,900 | -2.9% | $264 / Sq Ft |
| 08/15/2024 08/15/24 | Price Changed | $699,900 | -2.8% | $272 / Sq Ft |
| 08/08/2024 08/08/24 | For Sale | $719,900 | 0.0% | $279 / Sq Ft |
| 06/07/2024 06/07/24 | Pending | -- | -- | -- |
| 05/22/2024 05/22/24 | Price Changed | $719,900 | +2.9% | $279 / Sq Ft |
| 04/05/2024 04/05/24 | For Sale | $699,900 | -- | $272 / Sq Ft |
Similar Homes in Ponte Vedra Beach, FL
Source: realMLS (Northeast Florida Multiple Listing Service)
MLS Number: 2018220
APN: 072112-0460
- 36 Aspendale Rd
- 89 Aspendale Rd
- 121 Sutton Dr
- 58 Grayling Dr
- 121 Aspendale Rd
- 50 Grayling Dr
- 100 Oak Breeze Dr
- 116 Oak Breeze Dr
- 92 Oak Breeze Dr
- 128 Oak Breeze Dr
- 142 Oak Breeze Dr
- 42 Grayling Dr
- 327 Sutton Dr
- 295 Sutton Dr
- 182 Oak Breeze Dr
- 190 Oak Breeze Dr
- 108 Sutton Dr
- 150 Sutton Dr
- 156 Sutton Dr
- 145 Oak Breeze Dr
