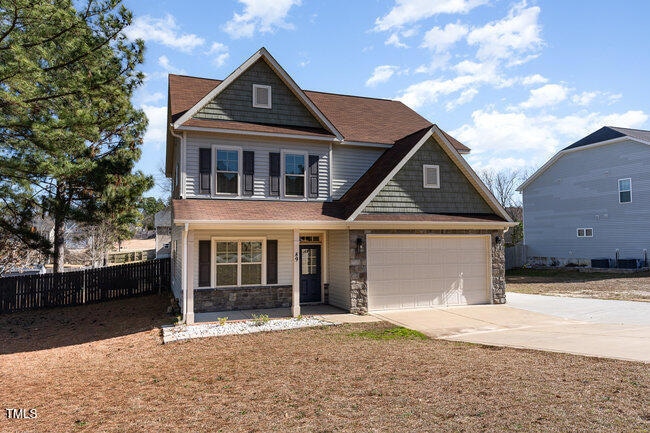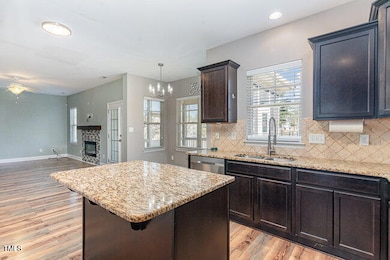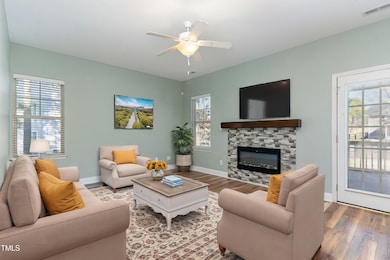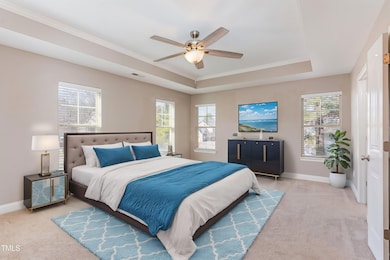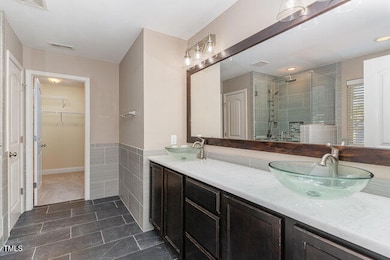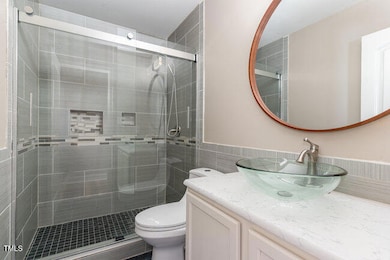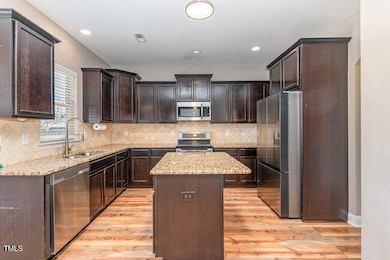
89 Bison Ln Lillington, NC 27546
Estimated payment $2,283/month
Highlights
- Colonial Architecture
- High Ceiling
- Mud Room
- Recreation Room
- Granite Countertops
- Screened Porch
About This Home
Welcome to your beautiful move in ready home built in 2013. It features 4 bedrooms and 2.5 bathrooms, encompassing approximately 2,890 square feet of living space. The home is situated on a 0.43-acre lot with a fully fenced backyard , 2 concrete patios and a screened in porch with doggie door. A massive versatile third-floor bonus room wired for a projector! Bathrooms have been updated with beautiful tile showers, tile floors , new fixtures and updated sinks that make them gorgeous. Each bedroom has large closets with 2 having walk in closets and lots of natural light. Laundry room is on the 2nd level for ease and convenience. Kitchen features tons of cabinet space, granite countertops, and stainless appliances. In addition to the open concept kitchen, breakfast area and living room this home has a formal dining room and additional office, library style room to use as you see fit.
You do not want to miss out on this home in a gated community with a pool, clubhouse and picnic area. Close to shopping and restaurants but also nestled quietly in this gated neighborhood. 25 min to Ft. Liberty and 58 min to Raleigh NC.
Home Details
Home Type
- Single Family
Est. Annual Taxes
- $2,180
Year Built
- Built in 2013
Lot Details
- 0.43 Acre Lot
- Wood Fence
- Level Lot
- Cleared Lot
- Few Trees
- Back Yard Fenced and Front Yard
HOA Fees
- $35 Monthly HOA Fees
Parking
- 2 Car Attached Garage
- Front Facing Garage
- Private Driveway
- 4 Open Parking Spaces
Home Design
- Colonial Architecture
- Transitional Architecture
- Traditional Architecture
- Stone Foundation
- Composition Roof
- Vinyl Siding
- Concrete Perimeter Foundation
Interior Spaces
- 2,907 Sq Ft Home
- 3-Story Property
- Tray Ceiling
- Smooth Ceilings
- High Ceiling
- Ceiling Fan
- Electric Fireplace
- Mud Room
- Living Room
- Breakfast Room
- Dining Room
- Home Office
- Recreation Room
- Screened Porch
Kitchen
- Eat-In Kitchen
- Double Oven
- Free-Standing Electric Range
- Microwave
- Dishwasher
- Stainless Steel Appliances
- Kitchen Island
- Granite Countertops
Flooring
- Carpet
- Laminate
- Tile
- Vinyl
Bedrooms and Bathrooms
- 4 Bedrooms
- Walk-In Closet
- Double Vanity
- Walk-in Shower
Laundry
- Laundry Room
- Laundry on upper level
Outdoor Features
- Patio
Schools
- Harnett County Schools Elementary And Middle School
- Harnett County Schools High School
Utilities
- Forced Air Heating and Cooling System
- Septic Tank
- Septic System
Listing and Financial Details
- Assessor Parcel Number 030507004657
Community Details
Overview
- Association fees include ground maintenance
- Oakmont Subdivision
Recreation
- Community Playground
- Community Pool
- Park
Map
Home Values in the Area
Average Home Value in this Area
Tax History
| Year | Tax Paid | Tax Assessment Tax Assessment Total Assessment is a certain percentage of the fair market value that is determined by local assessors to be the total taxable value of land and additions on the property. | Land | Improvement |
|---|---|---|---|---|
| 2024 | $1,860 | $294,636 | $0 | $0 |
| 2023 | $1,860 | $294,636 | $0 | $0 |
| 2022 | $2,158 | $294,636 | $0 | $0 |
| 2021 | $2,158 | $241,040 | $0 | $0 |
| 2020 | $2,134 | $241,040 | $0 | $0 |
| 2019 | $2,125 | $241,760 | $0 | $0 |
| 2018 | $2,095 | $241,040 | $0 | $0 |
| 2017 | $2,095 | $241,040 | $0 | $0 |
| 2016 | $2,025 | $232,730 | $0 | $0 |
| 2015 | -- | $232,730 | $0 | $0 |
| 2014 | -- | $25,000 | $0 | $0 |
Property History
| Date | Event | Price | Change | Sq Ft Price |
|---|---|---|---|---|
| 04/15/2025 04/15/25 | Price Changed | $370,000 | -1.3% | $127 / Sq Ft |
| 03/12/2025 03/12/25 | Price Changed | $375,000 | -1.3% | $129 / Sq Ft |
| 03/03/2025 03/03/25 | Price Changed | $380,000 | -1.3% | $131 / Sq Ft |
| 02/08/2025 02/08/25 | For Sale | $385,000 | +51.6% | $132 / Sq Ft |
| 04/01/2019 04/01/19 | Sold | $254,000 | 0.0% | $107 / Sq Ft |
| 01/08/2019 01/08/19 | Pending | -- | -- | -- |
| 10/18/2018 10/18/18 | For Sale | $254,000 | +13.4% | $107 / Sq Ft |
| 06/19/2013 06/19/13 | Sold | $224,000 | 0.0% | $78 / Sq Ft |
| 04/03/2013 04/03/13 | Pending | -- | -- | -- |
| 11/27/2012 11/27/12 | For Sale | $224,000 | -- | $78 / Sq Ft |
Deed History
| Date | Type | Sale Price | Title Company |
|---|---|---|---|
| Warranty Deed | $254,000 | None Available | |
| Warranty Deed | $224,000 | None Available |
Mortgage History
| Date | Status | Loan Amount | Loan Type |
|---|---|---|---|
| Open | $40,000 | New Conventional | |
| Open | $278,000 | VA | |
| Closed | $253,201 | VA | |
| Closed | $254,000 | VA | |
| Previous Owner | $252,405 | VA | |
| Previous Owner | $212,800 | VA |
Similar Homes in Lillington, NC
Source: Doorify MLS
MLS Number: 10075514
APN: 030507 0046 57
