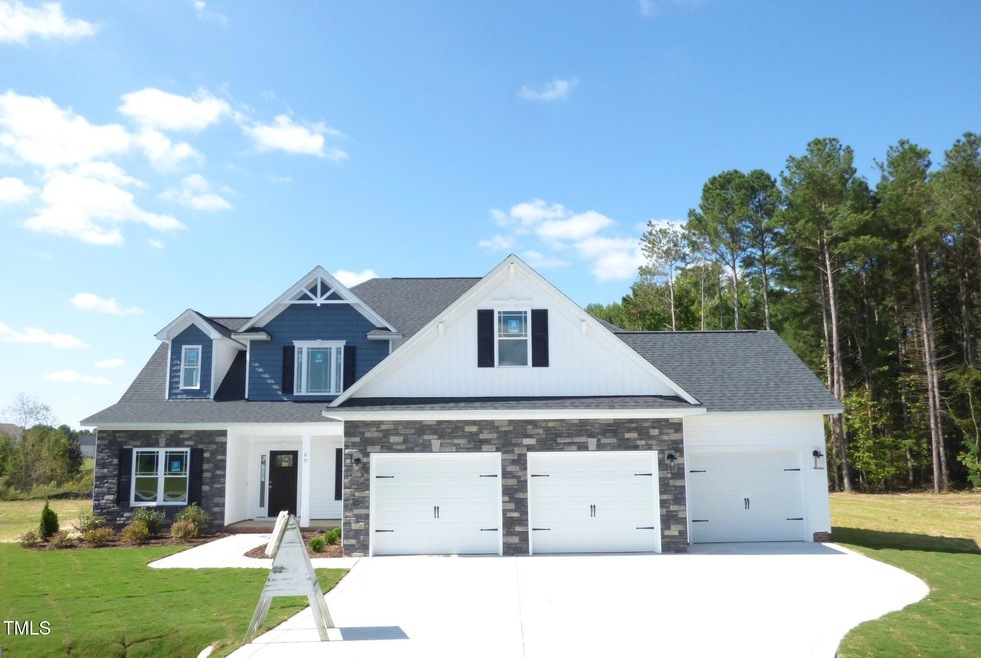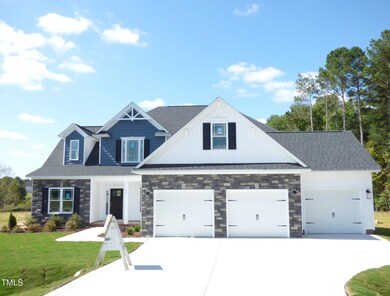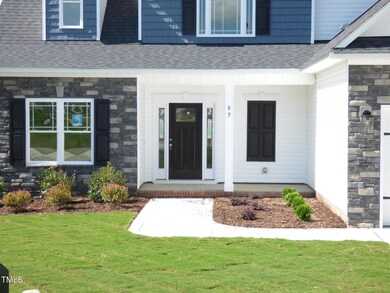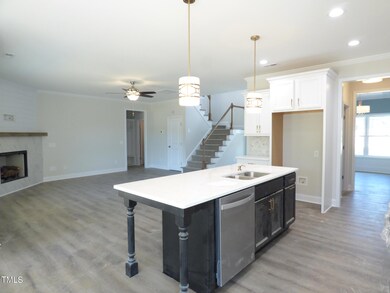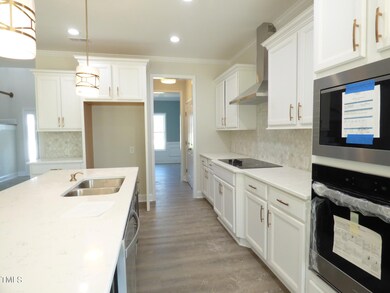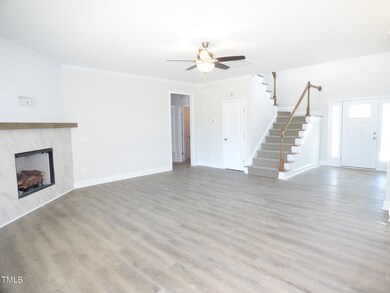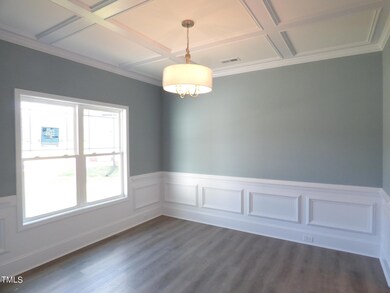
89 Blackberry Ln Benson, NC 27504
Elevation NeighborhoodHighlights
- New Construction
- Main Floor Primary Bedroom
- High Ceiling
- Open Floorplan
- Loft
- Quartz Countertops
About This Home
As of November 2024Discover the epitome of luxury living in this meticulously crafted property with attention to detail & custom features throughout. Imagine sipping your morning coffee on your porch while overlooking the tranquil POND. The 1st-floor primary suite is a private oasis with his & her vanities, a spacious walk-in tile shower & his & hers closets for added convenience. The living areas feature stunning LVP flooring, creating a seamless flow from the open floorplan to the gourmet kitchen featuring quartz countertops, perfect for entertaining guests. Additional highlights include large secondary bedrooms with private baths, a bonus room & loft for added versatility, a 3-car garage for ample storage & a covered porch & patio for outdoor enjoyment The backyard is complete with a patio perfect for barbeques and gatherings under the stars while sitting by the pond.
Home Details
Home Type
- Single Family
Est. Annual Taxes
- $543
Year Built
- Built in 2024 | New Construction
Lot Details
- 1.16 Acre Lot
- Cul-De-Sac
- Landscaped
- Level Lot
- Cleared Lot
- Back and Front Yard
HOA Fees
- $28 Monthly HOA Fees
Parking
- 3 Car Attached Garage
- Front Facing Garage
- Garage Door Opener
Home Design
- Brick Foundation
- Stem Wall Foundation
- Frame Construction
- Shingle Roof
- Vinyl Siding
Interior Spaces
- 2,821 Sq Ft Home
- 2-Story Property
- Open Floorplan
- Smooth Ceilings
- High Ceiling
- Ceiling Fan
- Gas Log Fireplace
- Entrance Foyer
- Family Room with Fireplace
- Breakfast Room
- Dining Room
- Loft
- Bonus Room
- Home Security System
Kitchen
- Built-In Oven
- Electric Range
- Range Hood
- Microwave
- Plumbed For Ice Maker
- Dishwasher
- Stainless Steel Appliances
- Kitchen Island
- Quartz Countertops
Flooring
- Carpet
- Laminate
- Tile
- Luxury Vinyl Tile
Bedrooms and Bathrooms
- 3 Bedrooms
- Primary Bedroom on Main
- Walk-In Closet
- Double Vanity
- Private Water Closet
- Separate Shower in Primary Bathroom
Laundry
- Laundry Room
- Laundry on main level
Outdoor Features
- Covered patio or porch
- Rain Gutters
Schools
- Mcgees Crossroads Elementary And Middle School
- W Johnston High School
Utilities
- Forced Air Heating and Cooling System
- Heating unit installed on the ceiling
- Heat Pump System
- Underground Utilities
- Water Heater
- Septic Tank
- Septic System
- High Speed Internet
- Cable TV Available
Community Details
- Spring Branch HOA Cams Association, Phone Number (877) 672-2267
- Built by Cumberland Homes Inc
- Spring Branch Subdivision, Kinsley Floorplan
Listing and Financial Details
- Home warranty included in the sale of the property
- Assessor Parcel Number 163300-05-9022 07E05054R
Map
Home Values in the Area
Average Home Value in this Area
Property History
| Date | Event | Price | Change | Sq Ft Price |
|---|---|---|---|---|
| 11/22/2024 11/22/24 | Sold | $499,900 | 0.0% | $177 / Sq Ft |
| 10/14/2024 10/14/24 | Pending | -- | -- | -- |
| 10/04/2024 10/04/24 | For Sale | $499,900 | -- | $177 / Sq Ft |
Similar Homes in Benson, NC
Source: Doorify MLS
MLS Number: 10056543
- 159 Shady Oaks Dr
- 1006 Stephenson Rd
- 127 Hurricane Alley
- 298 Hannah Yam Ln
- 130 Daniel Farm Dr
- 79 Stallion Way
- 21 W Paige Wynd Dr
- 137 Stallion Way
- 129 Stallion Way
- 456 Highview Dr
- 430 Federal Rd
- 82 Gander Dr
- 52 Gander Dr
- 238 W Paige Wynd Dr
- 244 Combine Trail Unit Dm 108
- 68 Jeans Way
- 573 Highview Dr
- 611 Highview Dr
- 109 Rolling Oaks Ln
- 367 Fenella Dr
