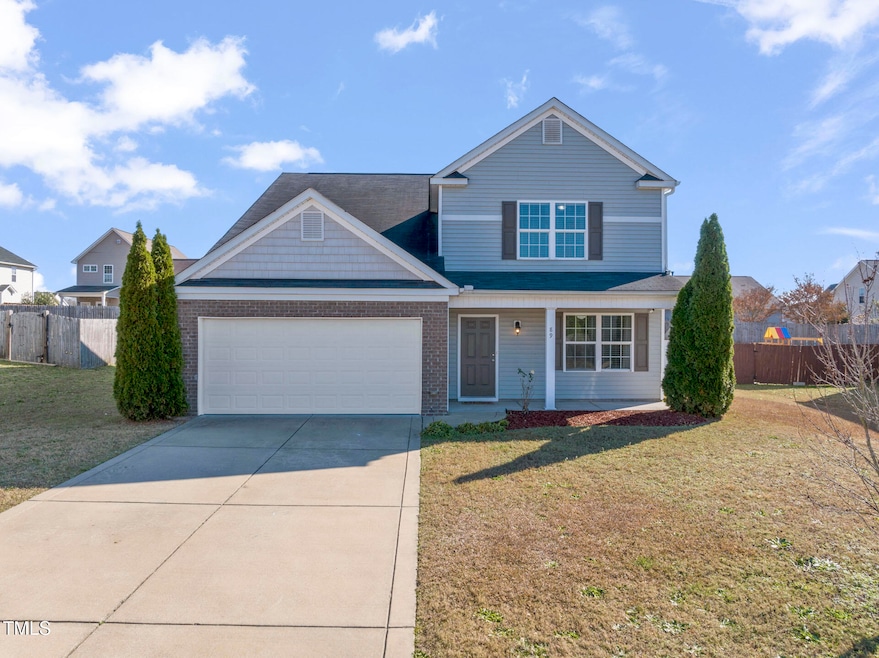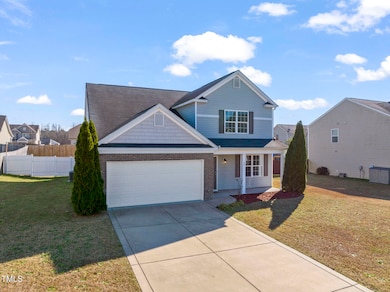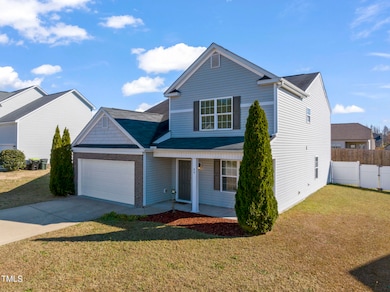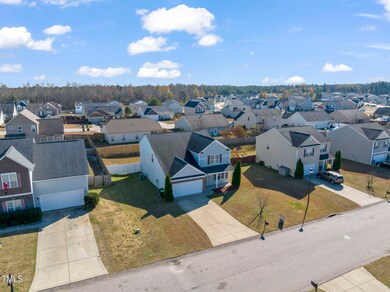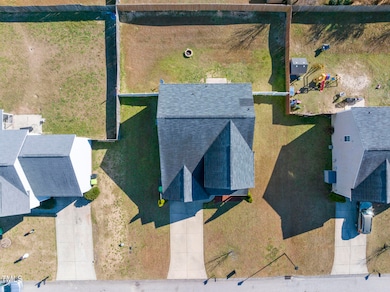
89 Botanical Ct Bunnlevel, NC 28323
Vandergrift Farm NeighborhoodHighlights
- Traditional Architecture
- 1 Car Attached Garage
- Central Air
- Main Floor Primary Bedroom
- Luxury Vinyl Tile Flooring
- Heat Pump System
About This Home
As of April 2025Welcometo your thoughtfully designed 5-bedroom home in Bunnlevel, perfect for those seeking space, functionality, and convenience. Whether you're PCSing or looking for a versatile Harnett county home, this property offers features to suit every need.
This home boasts two primary suites—one on the main floor and another on the second floor—providing ultimate flexibility for multi-generational living or guest accommodations. The open living and kitchen concept features a large island, perfect for meal prep and gatherings. LVP flooring flows throughout the main living areas, with carpet in the bedrooms.A flex space near the entrance offers endless possibilities, from a home office to a playroom. Outside, the fenced-in backyard provides privacy and space for outdoor activities. Located just a short commute to Fort Liberty and ideally situated for an easy drive to the triangle. Schedule your showing today!
Last Agent to Sell the Property
Walter Ciucevich
eXp Realty License #320028
Co-Listed By
Brennan Patton
eXp Realty License #340593
Last Buyer's Agent
Non Member
Non Member Office
Home Details
Home Type
- Single Family
Est. Annual Taxes
- $2,969
Year Built
- Built in 2014
Lot Details
- 9,583 Sq Ft Lot
HOA Fees
- $35 Monthly HOA Fees
Parking
- 1 Car Attached Garage
- 1 Open Parking Space
Home Design
- Traditional Architecture
- Slab Foundation
- Architectural Shingle Roof
- Vinyl Siding
Interior Spaces
- 2,622 Sq Ft Home
- 2-Story Property
Flooring
- Carpet
- Luxury Vinyl Tile
Bedrooms and Bathrooms
- 5 Bedrooms
- Primary Bedroom on Main
Schools
- Shawtown Lillington Elementary School
- Harnett Central Middle School
- Harnett Central High School
Utilities
- Central Air
- Heat Pump System
Community Details
- Association fees include unknown
- Real Manage Association
- Vandercroft Farms Subdivision
Listing and Financial Details
- Assessor Parcel Number 0548-40-2448.000
Map
Home Values in the Area
Average Home Value in this Area
Property History
| Date | Event | Price | Change | Sq Ft Price |
|---|---|---|---|---|
| 04/04/2025 04/04/25 | Sold | $315,000 | 0.0% | $120 / Sq Ft |
| 02/13/2025 02/13/25 | Pending | -- | -- | -- |
| 02/07/2025 02/07/25 | Price Changed | $315,000 | -1.6% | $120 / Sq Ft |
| 12/09/2024 12/09/24 | For Sale | $320,000 | +13.9% | $122 / Sq Ft |
| 12/29/2021 12/29/21 | Sold | $281,000 | +2.2% | $107 / Sq Ft |
| 11/24/2021 11/24/21 | Pending | -- | -- | -- |
| 11/22/2021 11/22/21 | For Sale | $275,000 | +64.7% | $105 / Sq Ft |
| 02/18/2016 02/18/16 | Sold | $166,990 | 0.0% | $66 / Sq Ft |
| 01/24/2016 01/24/16 | Pending | -- | -- | -- |
| 11/06/2014 11/06/14 | For Sale | $166,990 | -- | $66 / Sq Ft |
Tax History
| Year | Tax Paid | Tax Assessment Tax Assessment Total Assessment is a certain percentage of the fair market value that is determined by local assessors to be the total taxable value of land and additions on the property. | Land | Improvement |
|---|---|---|---|---|
| 2024 | $2,969 | $259,548 | $0 | $0 |
| 2023 | $2,969 | $259,548 | $0 | $0 |
| 2022 | $2,393 | $259,548 | $0 | $0 |
| 2021 | $2,393 | $181,760 | $0 | $0 |
| 2020 | $2,393 | $181,760 | $0 | $0 |
| 2019 | $2,378 | $181,760 | $0 | $0 |
| 2018 | $2,378 | $181,760 | $0 | $0 |
| 2017 | $2,378 | $181,760 | $0 | $0 |
| 2016 | $2,812 | $215,880 | $0 | $0 |
| 2015 | -- | $105,100 | $0 | $0 |
| 2014 | -- | $30,000 | $0 | $0 |
Mortgage History
| Date | Status | Loan Amount | Loan Type |
|---|---|---|---|
| Open | $150,000 | New Conventional | |
| Previous Owner | $281,325 | VA | |
| Previous Owner | $193,725 | Commercial | |
| Previous Owner | $193,725 | Commercial | |
| Previous Owner | $172,499 | No Value Available |
Deed History
| Date | Type | Sale Price | Title Company |
|---|---|---|---|
| Warranty Deed | $315,000 | None Listed On Document | |
| Warranty Deed | $281,000 | Paladin Law | |
| Trustee Deed | $215,250 | None Available | |
| Special Warranty Deed | $167,000 | -- |
Similar Home in Bunnlevel, NC
Source: Doorify MLS
MLS Number: 10066622
APN: 12054802 0016 26
- 43 Battery Way
- 152 Archer Dr
- 43 Summerseat Way
- 206 Crane Way
- 539 Botanical Ct
- 251 Crane Way
- 1500 McNeill Hobbs Rd
- 1 Thompson Rd
- 108 Bonnie Girl Ct
- 00 Stockyard Rd
- 2494 Joel Johnson Rd
- 3905 McLean Chapel Church Rd
- 96 Ln
- 22 Peach Orchard (Lot 1) Ln
- 62 Peach Orchard (Lot 3) Ln
- 42 Peach Orchard (Lot 2) Ln
- 84 Peach Orchard (Lot 4) Ln
- 2784 Norrington Rd
- 42 Patterson St
- 84 Mack Rd
