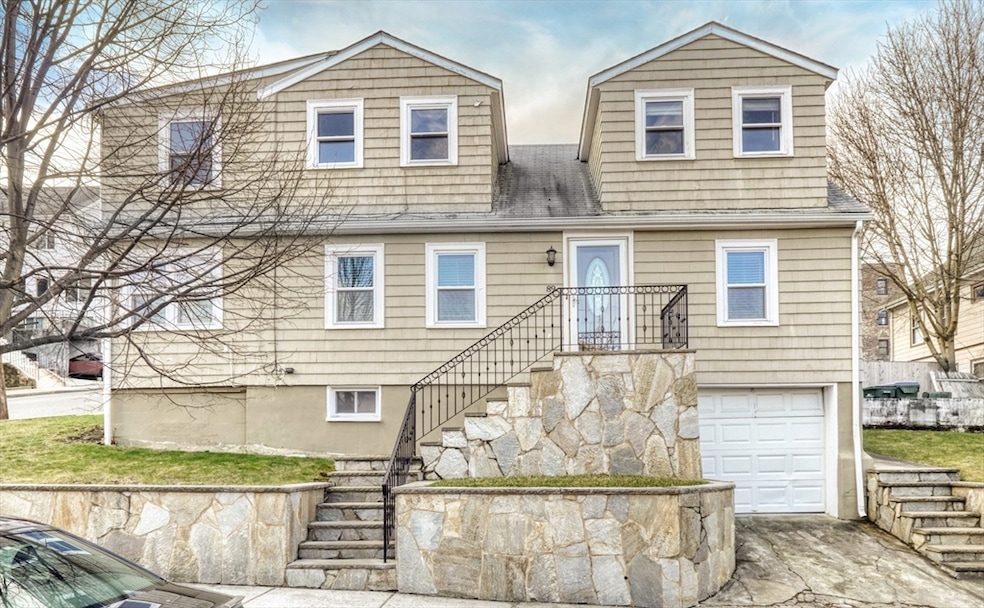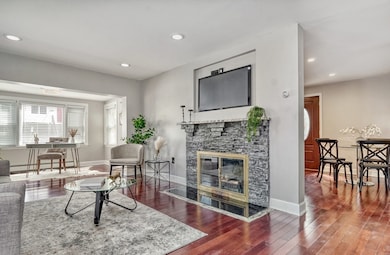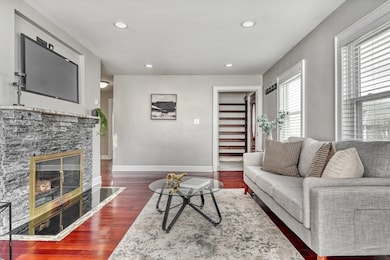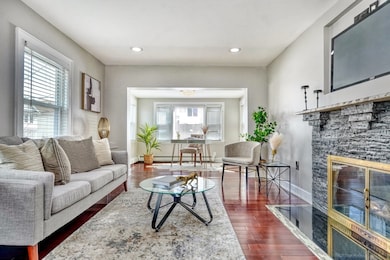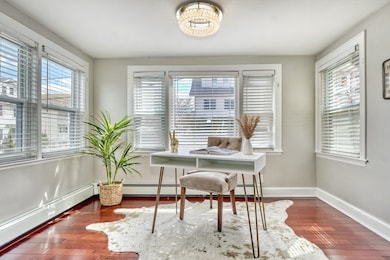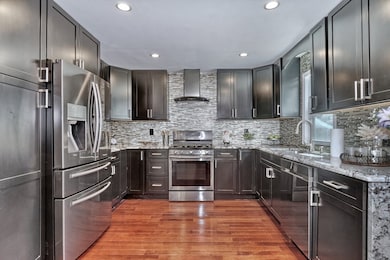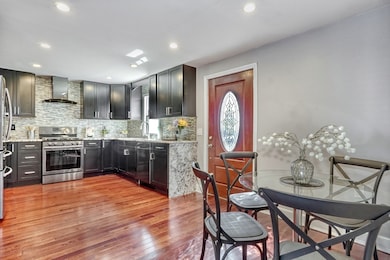
89 Bow St Medford, MA 02155
South Medford NeighborhoodEstimated payment $5,397/month
Highlights
- Cape Cod Architecture
- Engineered Wood Flooring
- Bonus Room
- Property is near public transit
- Main Floor Primary Bedroom
- 3-minute walk to Henry O. Hansen Park
About This Home
Location, Location...You Know the Rest. Welcome to 89 Bow St., a commuter’s dream and a city lover’s launchpad. Perfectly positioned near Colette Bakery, Magoun Square in Somerville, a quick stroll to the new Green Line MBTA and just minutes from I-93—because who doesn’t appreciate choices? If Logan Airport calls your name, you’ll be there in a flash. Convenience isn’t just an option here; it’s a given. The heavy lifting has been done for you - newer kitchen, baths, paint and finished basement. But let’s talk about potential. This home offers more than just a stellar address—it delivers flexible margin for value. Whether you’re looking for single-family home convenience or you’re ready to maximize income by renting the upstairs as an Air BnB, converting it to a separate rental unit or in-law suite w/ separate entrance, the opportunity is here. Live in one, convert the upstairs or keep it all to yourself—the choice is yours. Urban convenience. Investment versatility. Property DELEADED.
Home Details
Home Type
- Single Family
Est. Annual Taxes
- $4,672
Year Built
- Built in 1920 | Remodeled
Lot Details
- 3,523 Sq Ft Lot
- Corner Lot
- Gentle Sloping Lot
- Property is zoned GR
Parking
- 1 Car Attached Garage
- Tuck Under Parking
- Driveway
- Open Parking
- Off-Street Parking
Home Design
- Cape Cod Architecture
- Block Foundation
- Stone Foundation
- Frame Construction
- Shingle Roof
Interior Spaces
- Living Room with Fireplace
- Home Office
- Bonus Room
Kitchen
- Range
- Dishwasher
- Solid Surface Countertops
Flooring
- Engineered Wood
- Laminate
- Ceramic Tile
Bedrooms and Bathrooms
- 4 Bedrooms
- Primary Bedroom on Main
- 2 Full Bathrooms
- Bathtub with Shower
- Separate Shower
Laundry
- Dryer
- Washer
Finished Basement
- Basement Fills Entire Space Under The House
- Laundry in Basement
Location
- Property is near public transit
Utilities
- Window Unit Cooling System
- Heating System Uses Natural Gas
- Baseboard Heating
- 200+ Amp Service
- Tankless Water Heater
- Gas Water Heater
Listing and Financial Details
- Assessor Parcel Number M:Z11 B:0042,646198
Community Details
Recreation
- Park
Additional Features
- No Home Owners Association
- Shops
Map
Home Values in the Area
Average Home Value in this Area
Tax History
| Year | Tax Paid | Tax Assessment Tax Assessment Total Assessment is a certain percentage of the fair market value that is determined by local assessors to be the total taxable value of land and additions on the property. | Land | Improvement |
|---|---|---|---|---|
| 2025 | $4,672 | $548,400 | $302,600 | $245,800 |
| 2024 | $4,672 | $548,400 | $302,600 | $245,800 |
| 2023 | $4,494 | $519,500 | $282,800 | $236,700 |
| 2022 | $4,195 | $465,600 | $257,100 | $208,500 |
| 2021 | $4,172 | $443,400 | $244,900 | $198,500 |
| 2020 | $4,103 | $447,000 | $244,900 | $202,100 |
| 2019 | $3,946 | $411,000 | $222,600 | $188,400 |
| 2018 | $3,721 | $363,400 | $202,300 | $161,100 |
| 2017 | $3,551 | $336,300 | $189,100 | $147,200 |
| 2016 | $3,421 | $305,700 | $171,900 | $133,800 |
| 2015 | $3,688 | $315,200 | $163,800 | $151,400 |
Property History
| Date | Event | Price | Change | Sq Ft Price |
|---|---|---|---|---|
| 03/26/2025 03/26/25 | For Sale | $899,000 | +639.9% | $535 / Sq Ft |
| 12/10/2012 12/10/12 | Sold | $121,500 | -39.2% | $80 / Sq Ft |
| 09/19/2012 09/19/12 | Pending | -- | -- | -- |
| 04/28/2012 04/28/12 | For Sale | $199,900 | -- | $131 / Sq Ft |
Deed History
| Date | Type | Sale Price | Title Company |
|---|---|---|---|
| Quit Claim Deed | $126,500 | -- | |
| Deed | $121,500 | -- | |
| Deed | -- | -- | |
| Deed | $362,000 | -- |
Mortgage History
| Date | Status | Loan Amount | Loan Type |
|---|---|---|---|
| Open | $120,175 | New Conventional | |
| Previous Owner | $373,422 | FHA | |
| Previous Owner | $365,500 | No Value Available | |
| Previous Owner | $289,600 | Purchase Money Mortgage | |
| Previous Owner | $36,200 | No Value Available | |
| Previous Owner | $10,000 | No Value Available | |
| Previous Owner | $25,000 | No Value Available |
Similar Homes in the area
Source: MLS Property Information Network (MLS PIN)
MLS Number: 73350668
APN: MEDF-000011-000000-Z000042
- 474 Broadway Unit 26
- 14 Edward St Unit 3
- 83 Partridge Ave
- 28 Shapley Ave Unit 1
- 28 Shapley Ave Unit 2
- 95 Glenwood Rd
- 52 Edward St Unit 2
- 14 Fiske Ave Unit 2
- 59 Partridge Ave Unit 2
- 345 Lowell St
- 87 Medford St Unit 209
- 519 Broadway Unit 302
- 57 Edward St
- 53 Trull St
- 398 Broadway Unit 2A
- 9 Fennell St
- 49 Glenwood Rd
- 6 Bellevue Terrace Unit 6A
- 48 Medford St
- 282 Willis Ave
