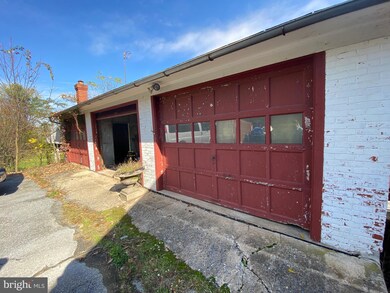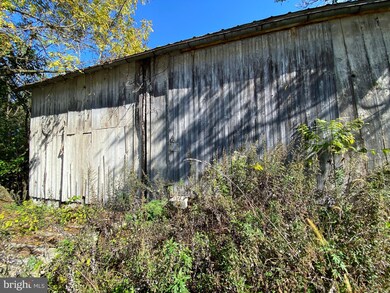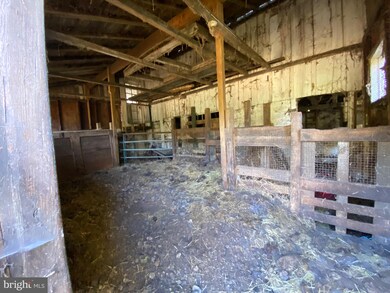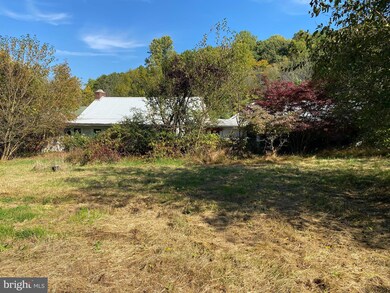
89 Forrest Rd Mertztown, PA 19539
Rockland Neighborhood
5
Beds
1.5
Baths
2,912
Sq Ft
41.98
Acres
Highlights
- 41.98 Acre Lot
- No HOA
- Feed Barn
- Transitional Architecture
- 6 Car Detached Garage
- Zoned Heating
About This Home
As of December 2023Beautiful setting in Rockland Township. The 41 acres are wooded and some open pasture land. Home, garage and barn are in need of renovation.
Home Details
Home Type
- Single Family
Est. Annual Taxes
- $6,030
Year Built
- Built in 1930
Lot Details
- 41.98 Acre Lot
- Hunting Land
- Property is zoned EAP, Enhanced Agricultural Preservation
Parking
- 6 Car Detached Garage
- Front Facing Garage
- Garage Door Opener
- Driveway
Home Design
- Transitional Architecture
- Fixer Upper
- Stone Foundation
- Stucco
Interior Spaces
- 2,912 Sq Ft Home
- Property has 1.5 Levels
- Brick Fireplace
- Basement with some natural light
- Laundry on main level
Bedrooms and Bathrooms
Schools
- District-Topton Elementary School
- Brandywine Heights Middle School
- Brandywine Heights High School
Farming
- Feed Barn
- Bank Barn
- Farm Land Preservation
Utilities
- Zoned Heating
- Heating System Uses Oil
- Hot Water Baseboard Heater
- Well
- Electric Water Heater
- On Site Septic
Community Details
- No Home Owners Association
Listing and Financial Details
- Assessor Parcel Number 75-5462-00-65-3325
Map
Create a Home Valuation Report for This Property
The Home Valuation Report is an in-depth analysis detailing your home's value as well as a comparison with similar homes in the area
Home Values in the Area
Average Home Value in this Area
Property History
| Date | Event | Price | Change | Sq Ft Price |
|---|---|---|---|---|
| 12/04/2023 12/04/23 | Sold | $280,000 | -29.1% | $96 / Sq Ft |
| 11/09/2023 11/09/23 | Pending | -- | -- | -- |
| 11/08/2023 11/08/23 | Price Changed | $395,000 | -12.2% | $136 / Sq Ft |
| 11/02/2023 11/02/23 | For Sale | $450,000 | -- | $155 / Sq Ft |
Source: Bright MLS
Tax History
| Year | Tax Paid | Tax Assessment Tax Assessment Total Assessment is a certain percentage of the fair market value that is determined by local assessors to be the total taxable value of land and additions on the property. | Land | Improvement |
|---|---|---|---|---|
| 2025 | $1,369 | $136,700 | $40,200 | $96,500 |
| 2024 | $6,197 | $136,700 | $40,200 | $96,500 |
| 2023 | $6,030 | $136,700 | $40,200 | $96,500 |
| 2022 | $5,889 | $136,700 | $40,200 | $96,500 |
| 2021 | $5,842 | $136,700 | $40,200 | $96,500 |
| 2020 | $5,796 | $136,700 | $40,200 | $96,500 |
| 2019 | $5,728 | $136,700 | $40,200 | $96,500 |
| 2018 | $5,665 | $136,700 | $40,200 | $96,500 |
| 2017 | $5,560 | $136,700 | $40,200 | $96,500 |
| 2016 | $1,124 | $137,000 | $40,500 | $96,500 |
| 2015 | $1,124 | $137,000 | $40,500 | $96,500 |
| 2014 | $1,124 | $137,000 | $40,500 | $96,500 |
Source: Public Records
Mortgage History
| Date | Status | Loan Amount | Loan Type |
|---|---|---|---|
| Open | $150,000 | Credit Line Revolving | |
| Open | $280,000 | New Conventional |
Source: Public Records
Deed History
| Date | Type | Sale Price | Title Company |
|---|---|---|---|
| Deed | $380,000 | None Listed On Document | |
| Quit Claim Deed | -- | -- |
Source: Public Records
Similar Homes in the area
Source: Bright MLS
MLS Number: PABK2036632
APN: 75-5462-00-65-3325
Nearby Homes
- 117 Main St
- 0 State St Unit PABK2055498
- 0 State St Unit PABK2047158
- 137 Bowers Rd
- 35 Hoch Ave
- 32 N Main St
- 140 Fredericksville Rd
- 44 High View Ln
- 16 Ridge St
- 3 Woodland Ln Unit Lot 3
- 19 Woodland Ln
- 591 State St
- 10 S Kemp St
- 44 S Park Ave
- 0 S Park Ave
- 286 Forgedale Rd
- 300 Greiss St
- 552 Baldy Hill Rd
- 280 Chestnut St
- 1190 State St






