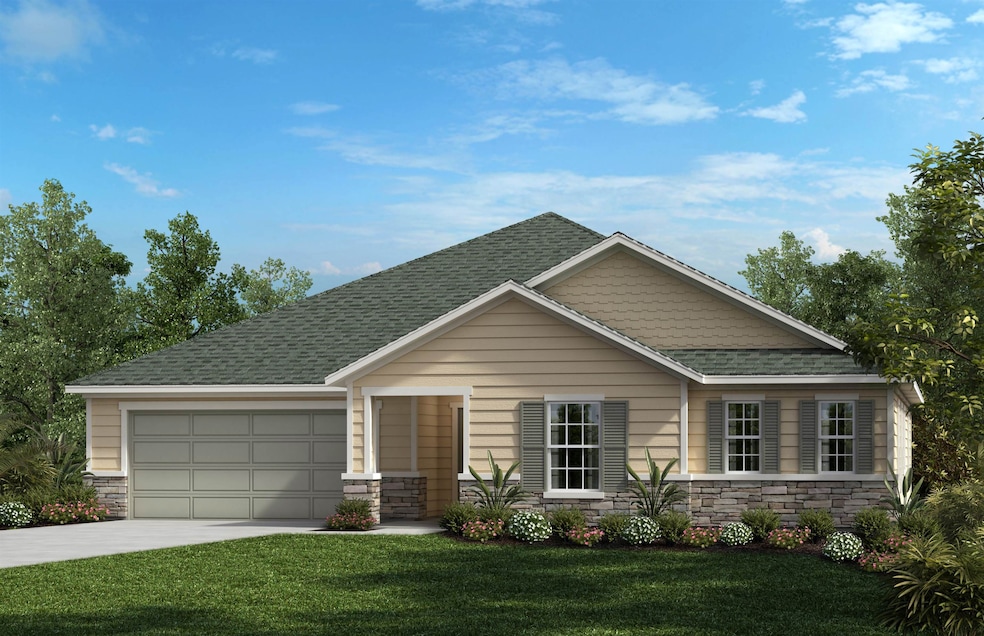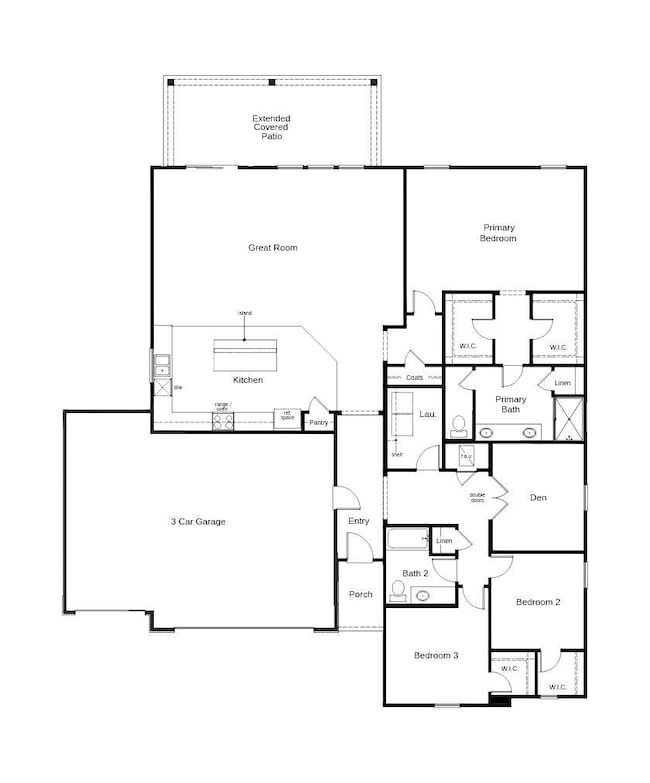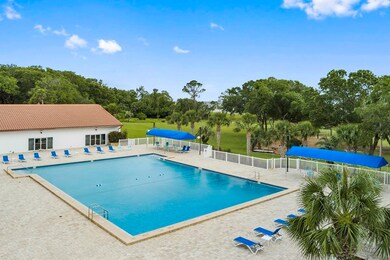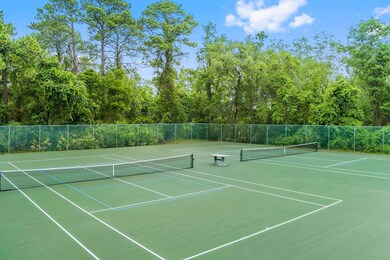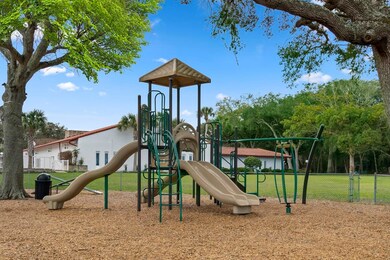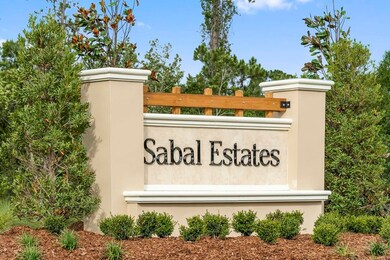
89 Goya Way St. Augustine, FL 32086
Estimated payment $3,389/month
Highlights
- Golf Course Community
- New Construction
- Home Energy Rating Service (HERS) Rated Property
- W. Douglas Hartley Elementary School Rated A
- RV or Boat Storage in Community
- Clubhouse
About This Home
This stunning home includes 3 bedroom, 2 bath, den and a THREE CAR GARAGE! Inside, discover an open floor plan with volume ceilings and an inviting great room that leads to an extended covered back patio. Whip up culinary delights in the stylish kitchen, which boasts Woodmont cabinets, island and Whirlpool stainless steel appliances. The primary suite showcases TWO large walk-in closet and connecting bath with quartz countertops, a dual-sink vanity and walk-in shower. Other distinguishing features include walk-in closet at both guest bedrooms, ENERGY STAR certified lighting, Moen faucets, Kohler sinks and an ecobee3 lite smart thermostat. KB Home Sabal Estates at St. Augustine Shores community includes a swimming pool, tennis courts, bike path, fishing dock, NO CDD FEES and more! Ask us about our Closing Cost Contribution on this home.
Home Details
Home Type
- Single Family
Year Built
- Built in 2025 | New Construction
Lot Details
- Lot Dimensions are 85x130
- Partially Fenced Property
- Sprinkler System
HOA Fees
- $33 Monthly HOA Fees
Parking
- 3 Car Garage
Home Design
- Slab Foundation
- Frame Construction
- Siding
Interior Spaces
- 2,336 Sq Ft Home
- 1-Story Property
- Low Emissivity Windows
- Dining Room
Kitchen
- Range
- Microwave
- Dishwasher
- ENERGY STAR Qualified Appliances
- Disposal
Flooring
- Carpet
- Vinyl
Bedrooms and Bathrooms
- 3 Bedrooms
- 2 Bathrooms
- Separate Shower in Primary Bathroom
Eco-Friendly Details
- Home Energy Rating Service (HERS) Rated Property
- Energy-Efficient Lighting
- Energy-Efficient Insulation
- No or Low VOC Paint or Finish
Schools
- W. D. Hartley Elementary School
- Gamble Rogers Middle School
- Pedro Menendez High School
Utilities
- Central Heating and Cooling System
- Programmable Thermostat
- Tankless Water Heater
Listing and Financial Details
- Assessor Parcel Number 284221-2650
Community Details
Recreation
- RV or Boat Storage in Community
- Golf Course Community
- Tennis Courts
Additional Features
- Clubhouse
Map
Home Values in the Area
Average Home Value in this Area
Tax History
| Year | Tax Paid | Tax Assessment Tax Assessment Total Assessment is a certain percentage of the fair market value that is determined by local assessors to be the total taxable value of land and additions on the property. | Land | Improvement |
|---|---|---|---|---|
| 2024 | -- | $5,000 | $5,000 | -- |
| 2023 | -- | $5,000 | $5,000 | -- |
Property History
| Date | Event | Price | Change | Sq Ft Price |
|---|---|---|---|---|
| 04/23/2025 04/23/25 | For Sale | $509,990 | -- | $218 / Sq Ft |
Similar Homes in the area
Source: St. Augustine and St. Johns County Board of REALTORS®
MLS Number: 252491
APN: 284221-2650
- 433 Maribella Ct
- 225 Sangria Ln
- 232 Vera Place
- 441 Gallardo Cir
- 264 Vera Place
- 424 Venecia Way
- 552 Christina Dr
- 409 Tomo Way
- 5 Talavera Ct
- 329 Palmas Cir
- 337 Palmas Cir
- 24 Aledo Ct
- 38 Talavera Ct
- 14 Navarra Ct
- 22 Navarra Ct
- 376 Valverde Ln
- 10 Veronese Ct
- 711 Medina Ct
- 22 Catalonia Ct
- 27 Catalonia Ct Unit 69A
