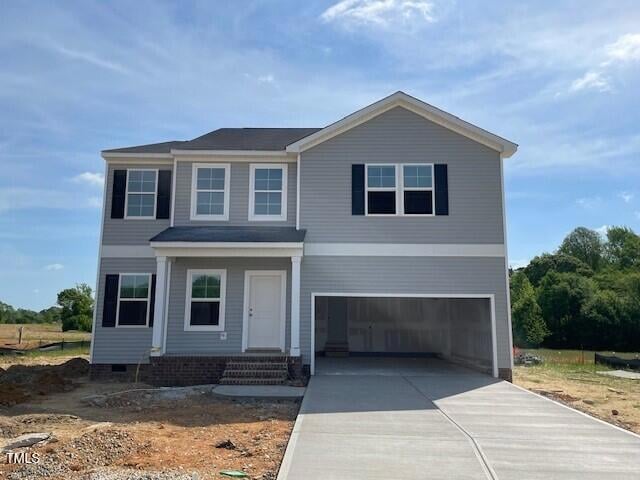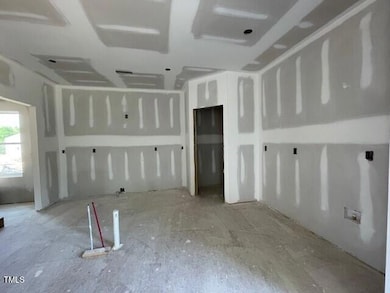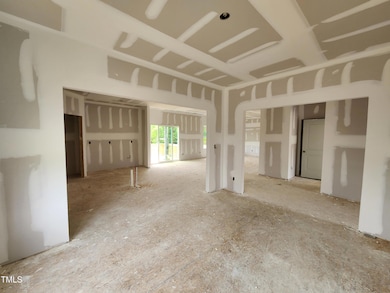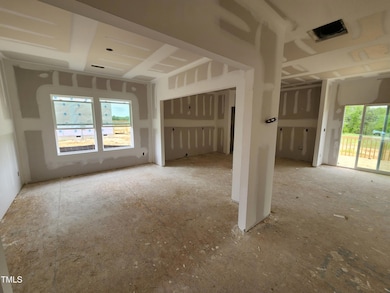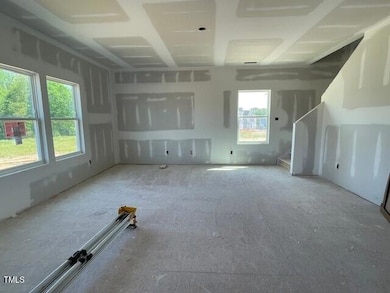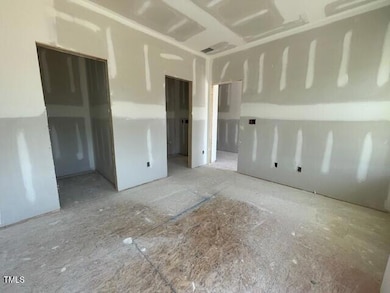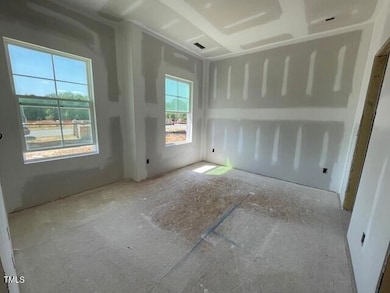
89 Grove Township Way Angier, NC 27501
Estimated payment $2,731/month
Highlights
- New Construction
- Deck
- Main Floor Bedroom
- Open Floorplan
- Traditional Architecture
- Loft
About This Home
Welcome to this stunning 4 bedroom, 3 bath home, offering 2,833 square feet of thoughtfully designed living space on a spacious 0.56-acre lot! Built with comfort and functionality in mind, the main floor includes a guest bedroom and full bath, perfect for visitors or multi-generational living. Upstairs, you'll find a luxurious primary suite with a spa-like en-suite bathroom and walk-in closet, two additional bedrooms, a large loft ideal for lounging or play, and a flexible room perfect for a home office, gym, or creative space. A conveniently located second-floor laundry room enhances everyday ease. Blending style, comfort, and versatility, this home is tailored for modern living. **ETA JUNE! Use GPS Address: 2260 Johnston County Road, Angier, NC 27501. ASK ABOUT OUR INCENTIVES!
Listing Agent
Fonville Morisey & Barefoot Brokerage Phone: 9199498684 License #285905
Home Details
Home Type
- Single Family
Year Built
- Built in 2025 | New Construction
HOA Fees
- $50 Monthly HOA Fees
Parking
- 2 Car Attached Garage
- Garage Door Opener
- Private Driveway
Home Design
- Home is estimated to be completed on 6/27/25
- Traditional Architecture
- Frame Construction
- Shingle Roof
- Vinyl Siding
Interior Spaces
- 2,833 Sq Ft Home
- 2-Story Property
- Open Floorplan
- Wired For Data
- Tray Ceiling
- Smooth Ceilings
- Insulated Windows
- Window Screens
- Family Room
- Dining Room
- Loft
- Neighborhood Views
- Basement
- Crawl Space
Kitchen
- Eat-In Kitchen
- Electric Range
- Microwave
- Plumbed For Ice Maker
- Dishwasher
- Stainless Steel Appliances
- Kitchen Island
- Granite Countertops
- Quartz Countertops
Flooring
- Carpet
- Ceramic Tile
- Luxury Vinyl Tile
Bedrooms and Bathrooms
- 4 Bedrooms
- Main Floor Bedroom
- Walk-In Closet
- 3 Full Bathrooms
- Private Water Closet
- Walk-in Shower
Laundry
- Laundry Room
- Laundry on upper level
Outdoor Features
- Deck
- Covered patio or porch
Schools
- Coats Elementary School
- Coats - Erwin Middle School
- Triton High School
Utilities
- Forced Air Zoned Cooling and Heating System
- Heat Pump System
- Underground Utilities
- Natural Gas Not Available
- Electric Water Heater
- Septic System
- Private Sewer
Additional Features
- Energy-Efficient HVAC
- 0.57 Acre Lot
Community Details
- Associa H.R.W. Management Association, Phone Number (919) 786-8053
- Built by Mungo Homes
- Langdon Preserve Subdivision, Telfair C Floorplan
Listing and Financial Details
- Home warranty included in the sale of the property
- Assessor Parcel Number LO09
Map
Home Values in the Area
Average Home Value in this Area
Property History
| Date | Event | Price | Change | Sq Ft Price |
|---|---|---|---|---|
| 04/13/2025 04/13/25 | For Sale | $407,284 | -- | $144 / Sq Ft |
Similar Homes in Angier, NC
Source: Doorify MLS
MLS Number: 10089188
- 89 Grove Township Way
- 46 Atherton Cir
- 108 Grove Township Way
- 157 Grove Township Way
- 173 Grove Township Way
- 211 Grove Township Way
- 54 Grove Township Way
- 61 Atherton Cir
- 62 Atherton Cir
- 119 Grove Township Way
- 39 Atherton Cir
- 84 Grove Township Way
- 15 Atherton Cir
- 18 Thistle Patch Place
- 4757 N Carolina 55
- 160 Perseus St
- 168 Perseus St
- 172 Perseus St
- 176 Perseus St
- 465 N Dunn St
