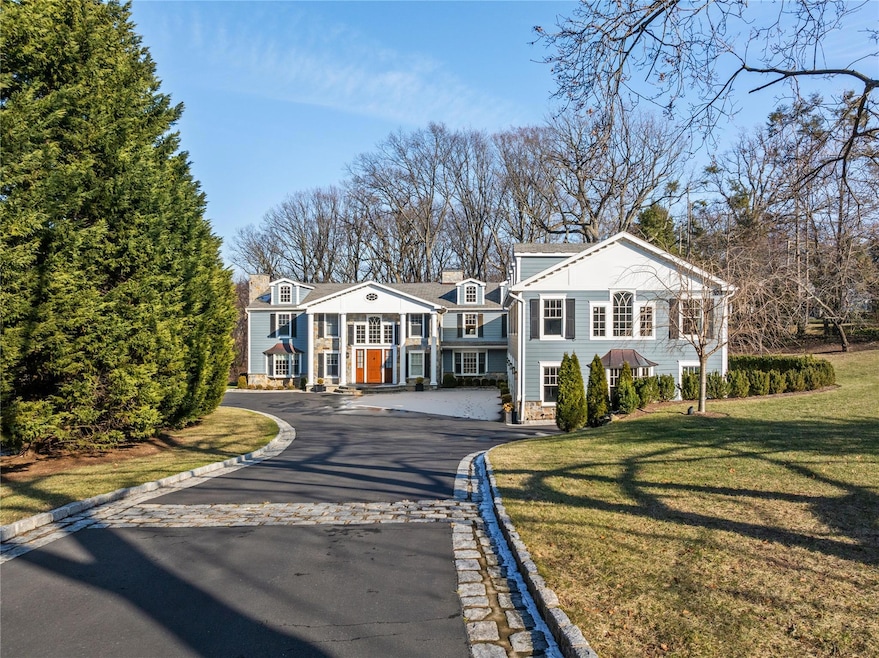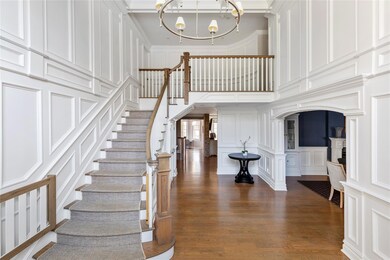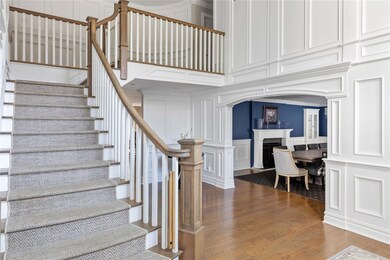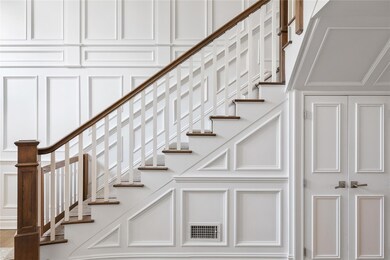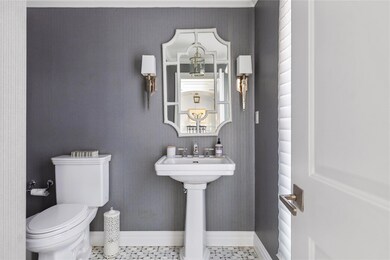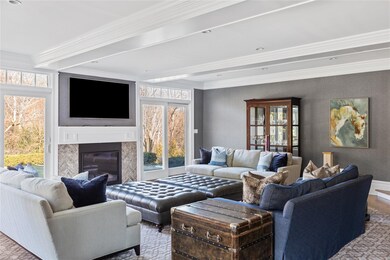89 Middle Rd Port Washington, NY 11050
Sands Point NeighborhoodHighlights
- In Ground Pool
- Eat-In Gourmet Kitchen
- Living Room with Fireplace
- John J. Daly Elementary School Rated A
- Colonial Architecture
- Cathedral Ceiling
About This Home
Hamptons elegance, year-round—right here in Sands Point.Welcome to 89 Middle Road, an extraordinary 8,300+ square foot estate tucked at the end of a quiet cul-de-sac in the coveted Harbor Acres community. This is not just a rental—it’s a retreat. The serenity of the North Shore meets the effortless sophistication of the Hamptons, just 40 minutes from Manhattan.Inside, a grand double-height foyer opens to sun-drenched living spaces with custom millwork, wide-plank floors, and massive picture windows that bring the outdoors in. The chef’s kitchen is a showstopper—sunken, expansive, and built for gatherings—with a seamless flow into cozy family spaces and a chic, sun-soaked dining area. Just outside the kitchen, step onto a beautiful patio with a built-in BBQ island—perfect for summer dinners, weekend brunches, or evening cocktails under the stars.The primary suite is your personal sanctuary, complete with a spa-inspired bath, dual walk-in closets, private terrace and more. Each additional bedroom is spacious, bright, and thoughtfully designed. Throughout the home, you’ll find custom built-ins, three separate laundry areas, a charming crafts and homework nook, a mudroom with cubbies, and even a built-in dog wash station. Every inch is tailored for comfort, ease, and everyday luxury.Upstairs, a sunlit fitness studio offers the perfect space for your morning workouts or evening wind-downs. The walk-out lower level expands your living space even further, featuring a cozy den with brick flooring and wet bar, a generous playroom, and a versatile flex area. Best of all? It opens directly to the pool, so the transition from play to poolside is completely seamless.Outdoors, the two-acre property is pure resort-style living. A saltwater gunite pool with electric cover, a spacious slate patio, a sunken tennis court, and jaw-dropping, beautifully landscaped grounds set the scene for relaxation or celebration. As part of Harbor Acres, you'll also enjoy exclusive access to a private beach club and community clay tennis courts.For added comfort and convenience, the home also features a 4-car garage and a full-house generator—so you’re always ready, no matter the season.All of this, within the top-rated Port Washington school district and just minutes from the LIRR. A rare opportunity to live in a home that feels like a getaway—every single day. Full furnished optional.
Listing Agent
Daniel Gale Sothebys Intl Rlty Brokerage Phone: 516-883-2900 License #10301220297

Home Details
Home Type
- Single Family
Est. Annual Taxes
- $4,748
Year Built
- Built in 1965
Lot Details
- 2 Acre Lot
Parking
- 4 Car Garage
Home Design
- Colonial Architecture
- Wood Siding
Interior Spaces
- 8,303 Sq Ft Home
- Built-In Features
- Crown Molding
- Beamed Ceilings
- Cathedral Ceiling
- Ceiling Fan
- Recessed Lighting
- Chandelier
- Entrance Foyer
- Living Room with Fireplace
- 2 Fireplaces
- Formal Dining Room
- Storage
- Finished Basement
- Basement Fills Entire Space Under The House
- Smart Thermostat
Kitchen
- Eat-In Gourmet Kitchen
- Breakfast Bar
- Gas Oven
- Freezer
- Dishwasher
- Wine Refrigerator
- Stainless Steel Appliances
- Kitchen Island
Bedrooms and Bathrooms
- 8 Bedrooms
- Main Floor Bedroom
- Walk-In Closet
- Double Vanity
Laundry
- Dryer
- Washer
Pool
- In Ground Pool
- Fence Around Pool
Schools
- John J Daly Elementary School
- Carrie Palmer Weber Middle School
- Paul D Schreiber Senio High School
Utilities
- Forced Air Heating and Cooling System
- Heating System Uses Natural Gas
- Cesspool
Community Details
- Call for details about the types of pets allowed
Listing and Financial Details
- Assessor Parcel Number 2251-05-K-00-0250-0
Map
Source: OneKey® MLS
MLS Number: 852003
APN: 2251-05-K-00-0250-0
- 262 Harbor Acres Rd
- 37 Beacon Dr
- 85 Longview Rd
- 64 Beacon Hill Rd
- 87 Summit Rd
- 27 Astor Ln
- 15 Summit Rd
- 1 Longview Rd
- 48 Roger Dr
- 31 Annette Dr
- 6 Jeannette Dr
- 35 Henderson Ave
- 73 Irma Ave
- 44 Avenue B
- 57 Sandy Hollow Rd
- 36 Avenue A
- 52 Hillview Ave
- 9 N Bayles Ave
- 27 Avenue A
- 100 Harbor View Dr Unit 230
