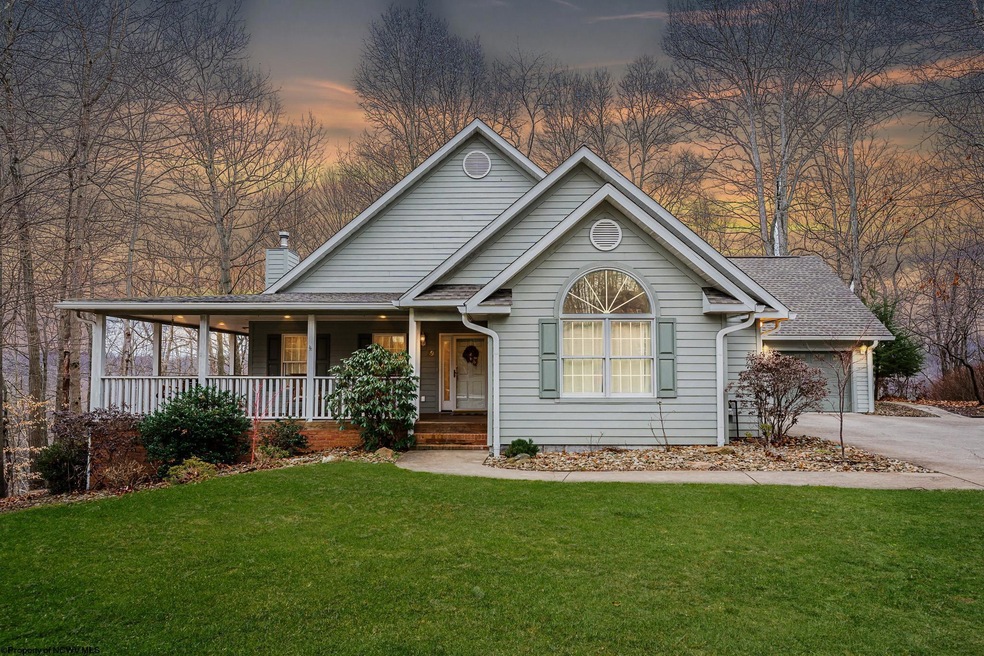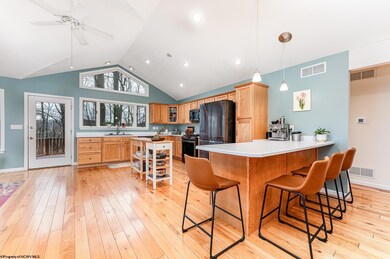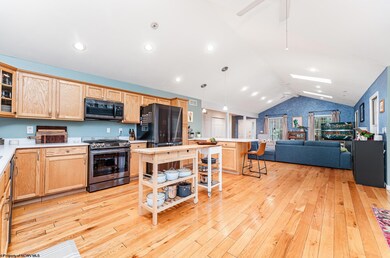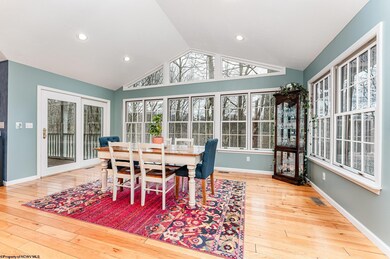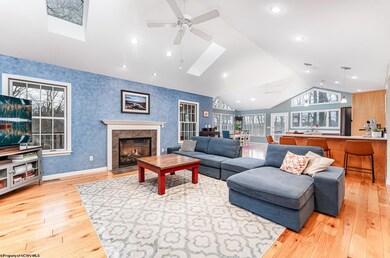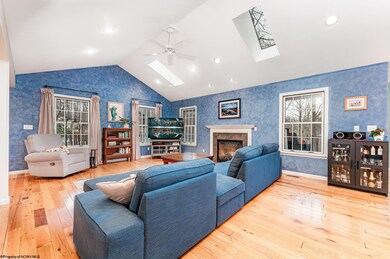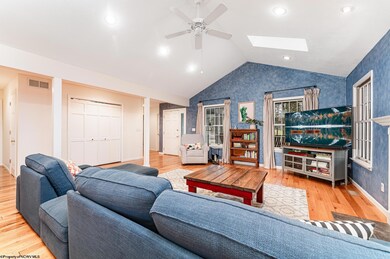
89 Northwoods Dr Morgantown, WV 26508
Highlights
- Deck
- Wooded Lot
- Wood Flooring
- Eastwood Elementary School Rated A-
- Cathedral Ceiling
- Whirlpool Bathtub
About This Home
As of April 2024Explore the exquisite features of 89 Northwoods Drive in Skyline Estates! Experience the charm of one-level living on a private wooded lot. Gleaming hardwood floors grace the interior, complemented by increased ceiling height for an airy atmosphere. Enjoy cozy evenings by the fireplace with gas logs and take advantage of the updated kitchen featuring new appliances. Admire the open floor plan with large windows for abundant natural light. And revel in the expansive .86- acre lot with a park-like setting. This home boasts a wraparound covered front porch, a spacious deck in the back with a stone path and patio.Your serene retreat awaits at this address. This residence is the epitome of comfort and sophistication. Schedule your tour now to experience the unparalleled charm of this remarkable property!
Home Details
Home Type
- Single Family
Est. Annual Taxes
- $1,938
Year Built
- Built in 2002
Lot Details
- 0.86 Acre Lot
- Corner Lot
- Level Lot
- Wooded Lot
- Private Yard
HOA Fees
- $20 Monthly HOA Fees
Home Design
- Brick Exterior Construction
- Brick Foundation
- Block Foundation
- Frame Construction
- Shingle Roof
- HardiePlank Siding
Interior Spaces
- 2,064 Sq Ft Home
- 1-Story Property
- Cathedral Ceiling
- Ceiling Fan
- Skylights
- Gas Log Fireplace
- Park or Greenbelt Views
- Crawl Space
- Fire and Smoke Detector
Kitchen
- Range
- Microwave
- Dishwasher
- Disposal
Flooring
- Wood
- Laminate
Bedrooms and Bathrooms
- 3 Bedrooms
- Walk-In Closet
- 2 Full Bathrooms
- Whirlpool Bathtub
Laundry
- Laundry on main level
- Washer and Electric Dryer Hookup
Parking
- 2 Car Attached Garage
- Garage Door Opener
Outdoor Features
- Deck
- Porch
Schools
- Eastwood Elementary School
- Mountaineer Middle School
- University High School
Utilities
- Forced Air Heating and Cooling System
- Heating System Uses Gas
- 200+ Amp Service
- Electric Water Heater
Listing and Financial Details
- Assessor Parcel Number 39
Community Details
Overview
- Association fees include road maint. agreement, snow removal
Amenities
- Public Transportation
Map
Home Values in the Area
Average Home Value in this Area
Property History
| Date | Event | Price | Change | Sq Ft Price |
|---|---|---|---|---|
| 04/30/2024 04/30/24 | Sold | $440,548 | +2.6% | $213 / Sq Ft |
| 02/15/2024 02/15/24 | For Sale | $429,500 | -- | $208 / Sq Ft |
Tax History
| Year | Tax Paid | Tax Assessment Tax Assessment Total Assessment is a certain percentage of the fair market value that is determined by local assessors to be the total taxable value of land and additions on the property. | Land | Improvement |
|---|---|---|---|---|
| 2024 | $1,980 | $185,820 | $58,020 | $127,800 |
| 2023 | $1,980 | $185,820 | $58,020 | $127,800 |
| 2022 | $1,881 | $183,540 | $58,020 | $125,520 |
| 2021 | $1,590 | $174,420 | $58,020 | $116,400 |
| 2020 | $1,610 | $175,680 | $58,020 | $117,660 |
| 2019 | $1,622 | $175,680 | $58,020 | $117,660 |
| 2018 | $1,640 | $176,940 | $58,020 | $118,920 |
| 2017 | $1,614 | $173,640 | $54,720 | $118,920 |
| 2016 | $1,594 | $170,760 | $50,580 | $120,180 |
| 2015 | $1,524 | $170,760 | $50,580 | $120,180 |
| 2014 | $1,602 | $166,140 | $46,380 | $119,760 |
Mortgage History
| Date | Status | Loan Amount | Loan Type |
|---|---|---|---|
| Previous Owner | $376,000 | VA | |
| Previous Owner | $250,000 | Credit Line Revolving | |
| Previous Owner | $20,000 | Unknown |
Deed History
| Date | Type | Sale Price | Title Company |
|---|---|---|---|
| Warranty Deed | $440,548 | None Listed On Document | |
| Warranty Deed | $440,548 | None Listed On Document | |
| Interfamily Deed Transfer | -- | None Available | |
| Deed | $376,000 | None Available |
Similar Homes in the area
Source: North Central West Virginia REIN
MLS Number: 10152898
APN: 18-13D-00390000
- TBD Canyon Rd
- 0 Canyon Rd
- 19 Austin Way
- 88 Clear Spring Dr
- 215 Patriot Ln
- 101 Five Forks Dr
- 2312 Lakeside Estates
- 101 Canyon Ridge Dr
- 204 Patriot Ln
- 111 Canyon Ridge Dr
- 136 Southwind Cir
- 152 Southwind Cir
- 117 Southwind Cir
- Lot 143 Bay St
- Lot 142 Bay St
- 335 Bay St
- 333 Bay St
- 50 Belgian Ln
- 64 Belgian Ln
- 4039 Pinehurst Dr
