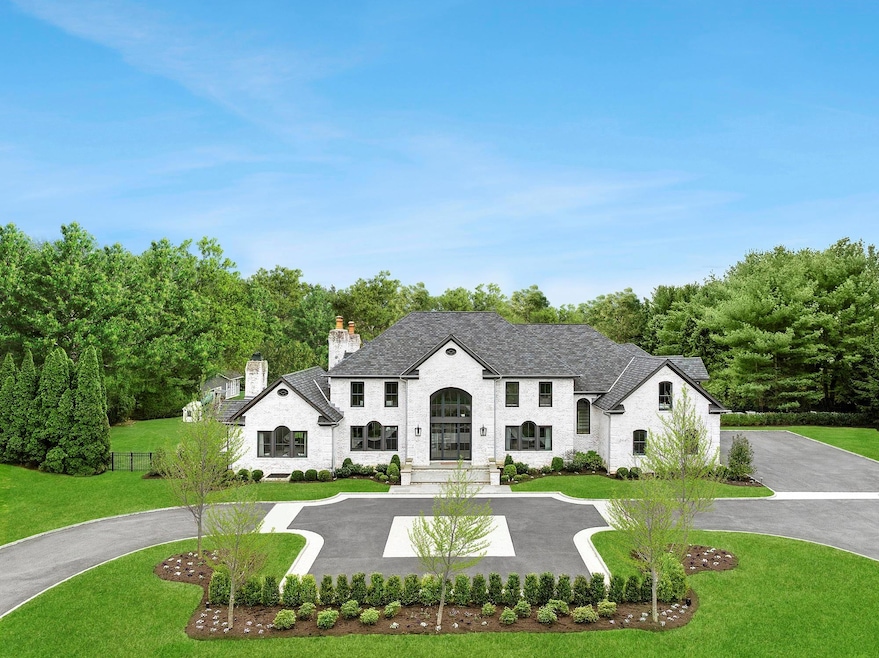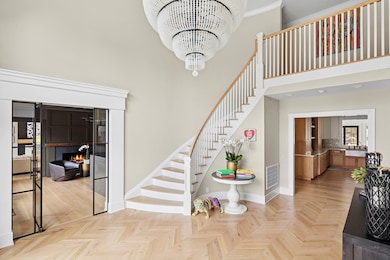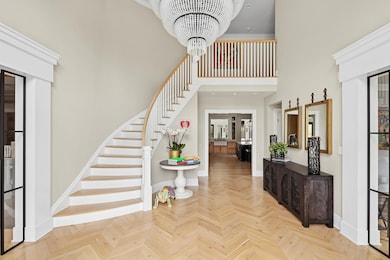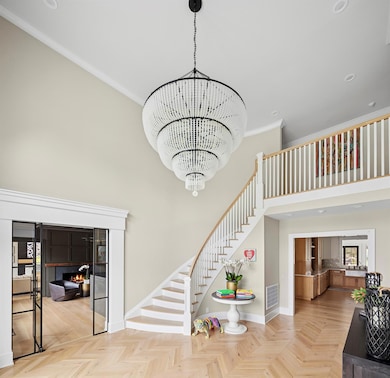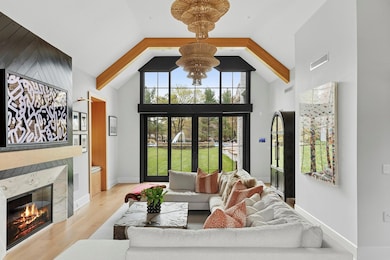
89 Pound Hollow Rd Glen Head, NY 11545
Old Brookville NeighborhoodEstimated payment $42,219/month
Highlights
- Tennis Courts
- In Ground Pool
- Cathedral Ceiling
- North Shore Middle School Rated A+
- Colonial Architecture
- Main Floor Bedroom
About This Home
Old Brookville’s Crown Jewel Step into almost 8,000 square feet of pure wow in the heart of prestigious Old Brookville. Completely reimagined and renovated from head to toe within the last 24 months, this spectacular estate is the epitome of young, sexy, and dramatic design.From the moment you walk through the door, you're greeted with high style, high ceilings, and high impact. The custom kitchen is a chef’s dream—bold, beautiful, and designed for entertaining in style. The living spaces are magazine-worthy, and yes, there’s even a pink laundry room that might just make doing chores fun.Outside? A resort-worthy setting with a sparkling pool, tennis court, and manicured grounds that offer complete privacy and elegance. Inside? Let’s talk about the man bar—sleek, sophisticated, and ready for your next epic gathering.This is not just a home—it’s a statement. You have to see it to believe it.
Listing Agent
Daniel Gale Sothebys Intl Rlty Brokerage Phone: 516-626-7600 License #10301208703

Co-Listing Agent
Daniel Gale Sothebys Intl Rlty Brokerage Phone: 516-626-7600 License #10401314785
Home Details
Home Type
- Single Family
Est. Annual Taxes
- $7,721
Year Built
- Built in 1998 | Remodeled in 2023
Lot Details
- 3.58 Acre Lot
- Cul-De-Sac
- Front and Back Yard Sprinklers
Parking
- 3 Car Garage
Home Design
- Colonial Architecture
- Brick Exterior Construction
Interior Spaces
- Indoor Speakers
- Cathedral Ceiling
- 4 Fireplaces
- Entrance Foyer
- Formal Dining Room
- Finished Basement
- Basement Fills Entire Space Under The House
- Dryer
Kitchen
- Eat-In Kitchen
- Dishwasher
- Kitchen Island
Bedrooms and Bathrooms
- 6 Bedrooms
- Main Floor Bedroom
- En-Suite Primary Bedroom
- Walk-In Closet
Outdoor Features
- In Ground Pool
- Tennis Courts
- Patio
Schools
- Glen Head Elementary School
- North Shore Middle School
- North Shore Senior High School
Utilities
- Central Air
- Heating System Uses Oil
- Cesspool
Listing and Financial Details
- Assessor Parcel Number 2415-22-F-02-0676-0
Map
Home Values in the Area
Average Home Value in this Area
Tax History
| Year | Tax Paid | Tax Assessment Tax Assessment Total Assessment is a certain percentage of the fair market value that is determined by local assessors to be the total taxable value of land and additions on the property. | Land | Improvement |
|---|---|---|---|---|
| 2024 | $7,721 | $3,080 | $1,050 | $2,030 |
| 2023 | $43,130 | $3,128 | $1,066 | $2,062 |
| 2022 | $43,130 | $3,295 | $1,123 | $2,172 |
| 2021 | $35,923 | $3,400 | $787 | $2,613 |
| 2020 | $39,741 | $3,850 | $2,593 | $1,257 |
| 2019 | $40,462 | $4,125 | $2,451 | $1,674 |
| 2018 | $40,462 | $4,400 | $0 | $0 |
| 2017 | $33,820 | $4,675 | $2,486 | $2,189 |
| 2016 | $42,172 | $4,950 | $2,117 | $2,833 |
| 2015 | $7,878 | $5,225 | $1,671 | $3,554 |
| 2014 | $7,878 | $5,225 | $1,671 | $3,554 |
| 2013 | $9,195 | $6,495 | $2,078 | $4,417 |
Property History
| Date | Event | Price | Change | Sq Ft Price |
|---|---|---|---|---|
| 04/17/2025 04/17/25 | For Sale | $7,449,000 | +93.5% | -- |
| 12/02/2021 12/02/21 | Sold | $3,850,000 | -8.3% | $532 / Sq Ft |
| 07/21/2021 07/21/21 | Pending | -- | -- | -- |
| 06/24/2021 06/24/21 | For Sale | $4,200,000 | -- | $581 / Sq Ft |
Deed History
| Date | Type | Sale Price | Title Company |
|---|---|---|---|
| Bargain Sale Deed | $3,850,000 | Stewart Title Insurance Co | |
| Deed | $2,700,000 | -- |
Similar Homes in Glen Head, NY
Source: OneKey® MLS
MLS Number: 845880
APN: 2415-22-F-02-0676-0
- 29 The Glen Unit 29
- 65 The Cir Unit 65
- 48 The Glen Unit 48
- 82 The Glen Unit 82
- 33 High Farms Rd
- 16 Wagon Ln
- 6 Dolly Cam Ln
- 13 Ronan Rd
- 17 Ronan Rd
- 65 East Ave
- 16 Bryant Rd
- 11 McCouns Ln
- 28 Southridge Dr
- 5 Sandra Ct
- 19 Ridge Ct
- 1 Mercadante Place
- 40 Smith St
- 168 Hegemans Ln
- 172 Hegemans Ln
- 170 Hegemans Ln
