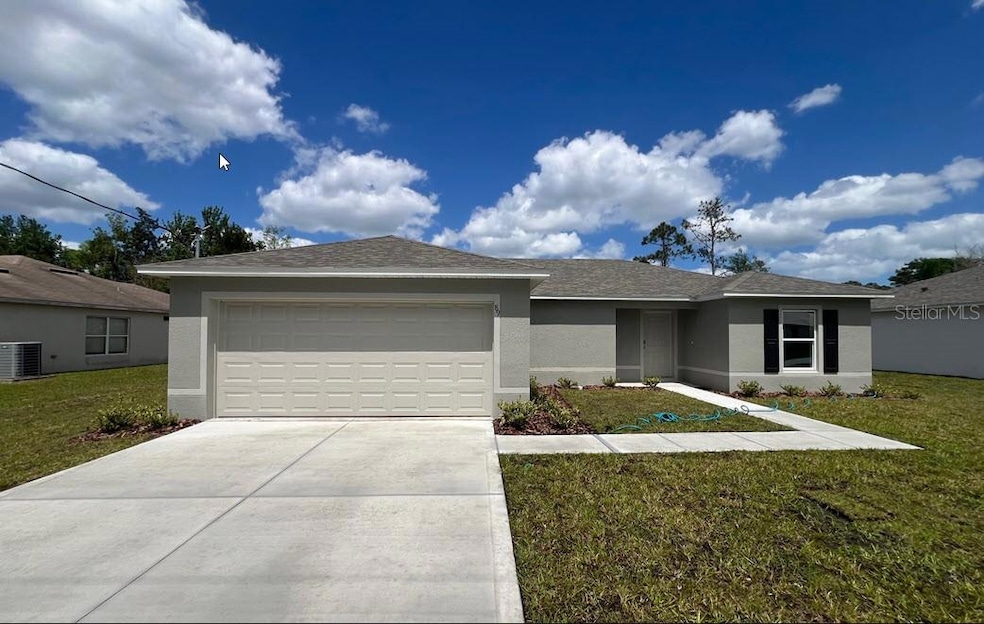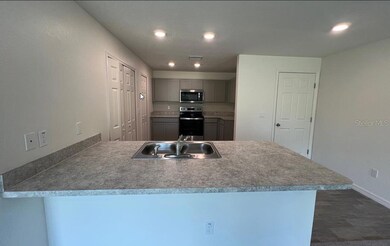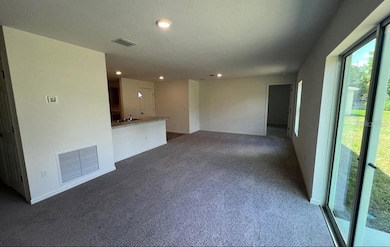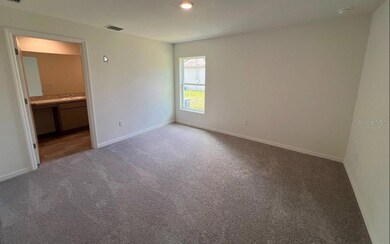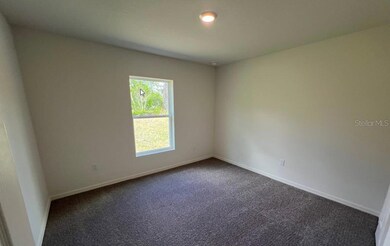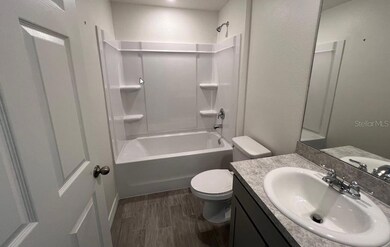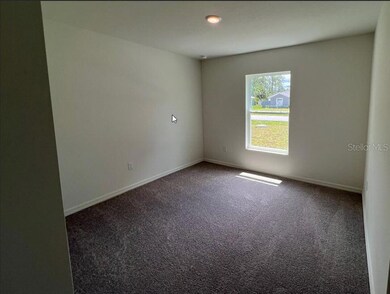
89 Randolph Dr Palm Coast, FL 32164
Estimated payment $1,764/month
Highlights
- New Construction
- Open Floorplan
- Great Room
- Indian Trails Middle School Rated A-
- Traditional Architecture
- No HOA
About This Home
READY NOW!! HOME IS COMPLETE and AVAILABLE! The SAGO floor plan has three bedrooms, two full bathrooms, a two-car garage, and 1,284 square feet of living space. This home features a split floor plan with two bedrooms on one side of the home and the owner's suite on the other side. The kitchen overlooks the great room and dining area, and has direct access to the garage as well, making it convenient when carrying in those shopping bags. The SAGO comes with one full year non-transferable coverage with the builder and a 10-year limited structural warranty.
Listing Agent
HOLIDAY BUILDERS GULF COAST Brokerage Phone: 321-610-5940 License #3008295
Home Details
Home Type
- Single Family
Est. Annual Taxes
- $404
Year Built
- Built in 2025 | New Construction
Lot Details
- 10,115 Sq Ft Lot
- North Facing Home
- Property is zoned SFR-2
Parking
- 2 Car Attached Garage
Home Design
- Traditional Architecture
- Split Level Home
- Slab Foundation
- Shingle Roof
- Block Exterior
- Stucco
Interior Spaces
- 1,284 Sq Ft Home
- 1-Story Property
- Open Floorplan
- Double Pane Windows
- Solar Screens
- Sliding Doors
- Great Room
- Family Room Off Kitchen
- Dining Room
- Laundry in unit
Kitchen
- Range
- Dishwasher
Flooring
- Carpet
- Vinyl
Bedrooms and Bathrooms
- 3 Bedrooms
- Split Bedroom Floorplan
- Closet Cabinetry
- Walk-In Closet
- 2 Full Bathrooms
Utilities
- Central Heating and Cooling System
- Pep-Holding Tank
Community Details
- No Home Owners Association
- Built by Holiday Builders
- Palm Coast Section 30 Subdivision, Sago Floorplan
Listing and Financial Details
- Home warranty included in the sale of the property
- Visit Down Payment Resource Website
- Legal Lot and Block 6 / 41
- Assessor Parcel Number 07-11-31-7030-00410-0060
Map
Home Values in the Area
Average Home Value in this Area
Tax History
| Year | Tax Paid | Tax Assessment Tax Assessment Total Assessment is a certain percentage of the fair market value that is determined by local assessors to be the total taxable value of land and additions on the property. | Land | Improvement |
|---|---|---|---|---|
| 2024 | $405 | $44,000 | $44,000 | -- |
| 2023 | $405 | $12,969 | $0 | $0 |
| 2022 | $406 | $44,500 | $44,500 | $0 |
| 2021 | $269 | $21,000 | $21,000 | $0 |
| 2020 | $230 | $16,000 | $16,000 | $0 |
| 2019 | $209 | $14,000 | $14,000 | $0 |
| 2018 | $183 | $11,000 | $11,000 | $0 |
| 2017 | $160 | $9,000 | $9,000 | $0 |
| 2016 | $149 | $6,655 | $0 | $0 |
| 2015 | $142 | $6,050 | $0 | $0 |
| 2014 | $118 | $6,000 | $0 | $0 |
Property History
| Date | Event | Price | Change | Sq Ft Price |
|---|---|---|---|---|
| 03/23/2025 03/23/25 | For Sale | $309,990 | 0.0% | $241 / Sq Ft |
| 03/23/2025 03/23/25 | Off Market | $309,990 | -- | -- |
| 03/22/2025 03/22/25 | For Sale | $309,990 | -- | $241 / Sq Ft |
Deed History
| Date | Type | Sale Price | Title Company |
|---|---|---|---|
| Warranty Deed | $135,000 | First International Title |
Similar Homes in Palm Coast, FL
Source: Stellar MLS
MLS Number: C7507332
APN: 07-11-31-7030-00410-0060
- 5 Randolph Dr
- 75 Randolph Dr
- 77 Randolph Dr
- 107 Randolph Dr
- 3 White Hawk Place
- 33 Ranwood Ln
- 23 White Haven Ln
- 8 White Rock Place
- 44 White Hall Dr
- 7 White Rock Place
- 107 Rae Dr
- 115 Rae Dr
- 3 White Holly Place
- 11 White Haven Ln
- 10 Ralph Place
- 7 Radford Ln
- 68 White Star Dr
- 44 White Star Dr
- 6 Radium Ln
- 15 Raleigh Dr
