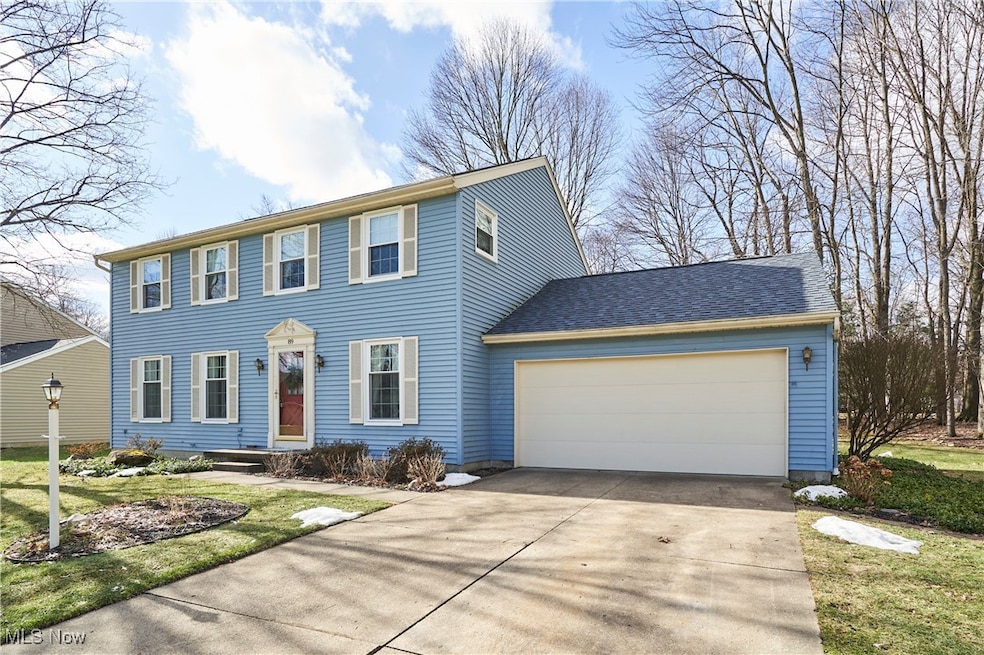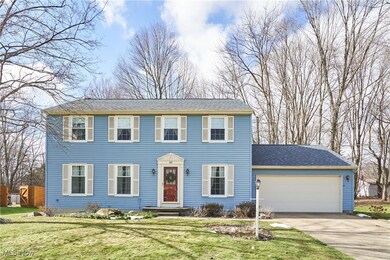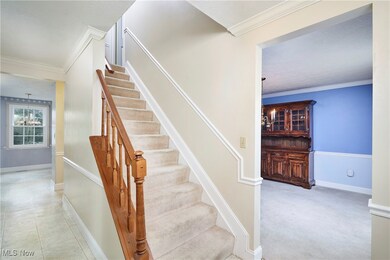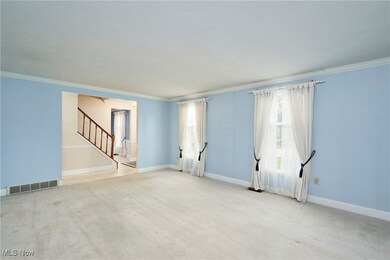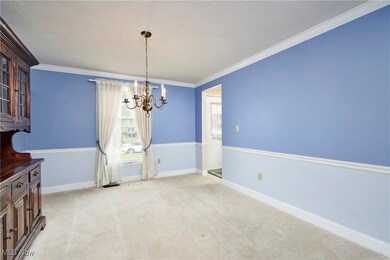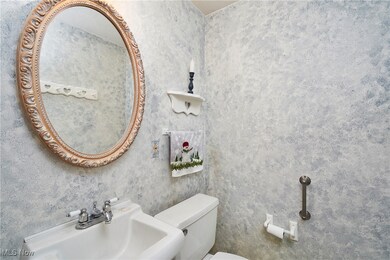
89 River Park Blvd Munroe Falls, OH 44262
Estimated payment $2,300/month
Highlights
- Colonial Architecture
- 2 Car Direct Access Garage
- Forced Air Heating and Cooling System
- No HOA
- Enclosed patio or porch
- Wood Burning Fireplace
About This Home
Welcome home to this lovely 4-bedroom, 2.5-bathroom One owner home nestled in the serene and private setting in the desirable River Park Estate neighborhood that has been lovingly cared for by the current owners family since it was built.
As you step inside, theres a large living room to the left, and an ample dining room to the right. The kitchen has all the usual appliances and more than ample counter and cabinet space. The Famiiy room is open from the kitchen, and also leads to the Sun/4 Season room. The Windows throughout the home flood the space with natural light and offer picturesque views of the backyard adorned with mature trees, providing both shade and tranquility. The four bedrooms offer versatility and comfort and the primary bedroom includes an en-suite bathroom. Updates include New Roof, Gutters and downspouts in the last couple of years.
This home is also conveniently situated near schools, parks, shopping centers, and other amenities. With its ideal location and charming features, this residence presents a wonderful opportunity to enjoy both indoor comfort and outdoor serenity. Don't miss the chance to make this well-situated home yours! Contact us today to schedule a tour and experience the charm and tranquility this property has to offer, and dont forget the Walking trails along the river, too..!
This home is waiting for you to make it your own.
Listing Agent
EXP Realty, LLC. Brokerage Email: sean.cemm@gmail.com 330-645-7280 License #2015001829

Home Details
Home Type
- Single Family
Est. Annual Taxes
- $4,822
Year Built
- Built in 1979
Parking
- 2 Car Direct Access Garage
- Lighted Parking
- Front Facing Garage
- Garage Door Opener
Home Design
- Colonial Architecture
- Traditional Architecture
- Asphalt Roof
- Vinyl Siding
Interior Spaces
- 2-Story Property
- Wood Burning Fireplace
- Finished Basement
- Basement Fills Entire Space Under The House
Kitchen
- Range
- Dishwasher
Bedrooms and Bathrooms
- 4 Bedrooms
- 2.5 Bathrooms
Utilities
- Forced Air Heating and Cooling System
- Heating System Uses Gas
Additional Features
- Enclosed patio or porch
- 0.35 Acre Lot
Community Details
- No Home Owners Association
- River Park Estates 1 Subdivision
Listing and Financial Details
- Assessor Parcel Number 5801688
Map
Home Values in the Area
Average Home Value in this Area
Tax History
| Year | Tax Paid | Tax Assessment Tax Assessment Total Assessment is a certain percentage of the fair market value that is determined by local assessors to be the total taxable value of land and additions on the property. | Land | Improvement |
|---|---|---|---|---|
| 2025 | $4,823 | $95,792 | $15,901 | $79,891 |
| 2024 | $4,823 | $95,792 | $15,901 | $79,891 |
| 2023 | $4,823 | $95,792 | $15,901 | $79,891 |
| 2022 | $4,298 | $75,429 | $12,523 | $62,906 |
| 2021 | $3,729 | $75,429 | $12,523 | $62,906 |
| 2020 | $3,664 | $75,430 | $12,520 | $62,910 |
| 2019 | $3,444 | $66,500 | $12,520 | $53,980 |
| 2018 | $3,388 | $66,500 | $12,520 | $53,980 |
| 2017 | $2,762 | $66,500 | $12,520 | $53,980 |
| 2016 | $2,947 | $57,900 | $12,520 | $45,380 |
| 2015 | $2,762 | $57,900 | $12,520 | $45,380 |
| 2014 | $2,762 | $57,900 | $12,520 | $45,380 |
| 2013 | $2,960 | $58,510 | $12,520 | $45,990 |
Property History
| Date | Event | Price | Change | Sq Ft Price |
|---|---|---|---|---|
| 02/05/2025 02/05/25 | For Sale | $340,000 | -- | $121 / Sq Ft |
Deed History
| Date | Type | Sale Price | Title Company |
|---|---|---|---|
| Deed | $332,000 | None Listed On Document | |
| Interfamily Deed Transfer | -- | -- |
Mortgage History
| Date | Status | Loan Amount | Loan Type |
|---|---|---|---|
| Open | $332,000 | VA | |
| Previous Owner | $100,000 | Credit Line Revolving | |
| Previous Owner | $100,000 | Credit Line Revolving | |
| Previous Owner | $40,750 | Credit Line Revolving |
Similar Home in Munroe Falls, OH
Source: MLS Now
MLS Number: 5098175
APN: 58-01688
- 3010 Oaklawn Park Blvd
- 93 Silver Valley Blvd
- 432 N Main St Unit 432
- 168 Munroe Falls Ave
- 231 Chase Dr
- 78 Steeplechase Ln
- 3815 Hile Rd
- 3070 Kent Rd Unit 508D
- 3070 Kent Rd Unit 307
- 3807 Osage St Unit 3811
- 3665 Marcella Ave
- 3066 Kent Rd Unit 110
- 3591 Dayton Ave
- 3705 Iona Ave Unit 3709
- 0 Northeast Ave Unit 5114314
- 0 Vira Rd
- 2519 Samira Rd
- 2911 Degruchy Dr
- 506 Swank Dr
- 4058 Pardee Rd
