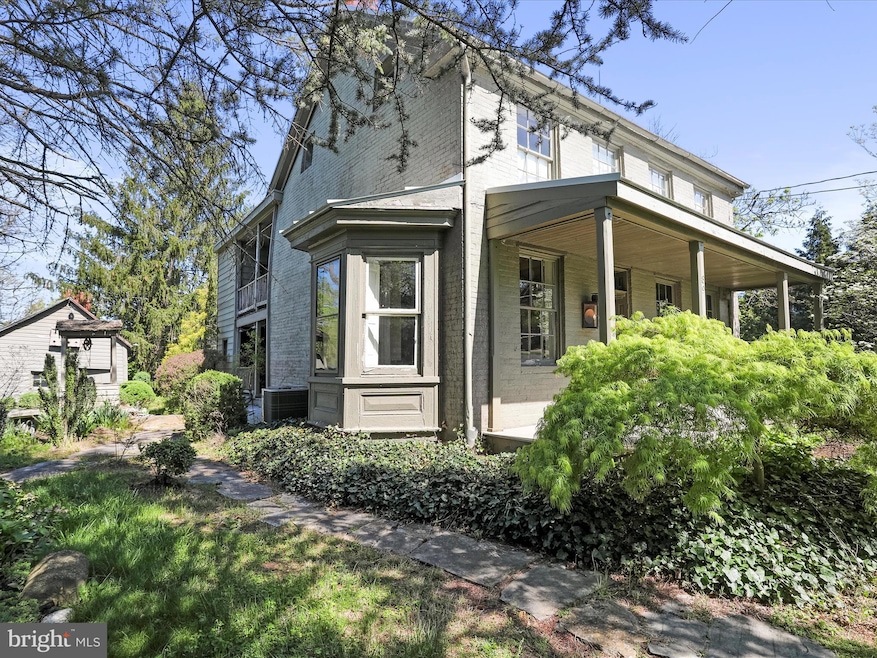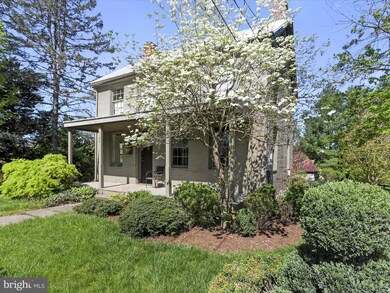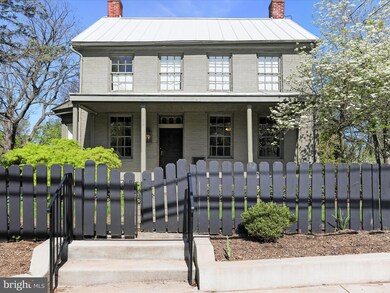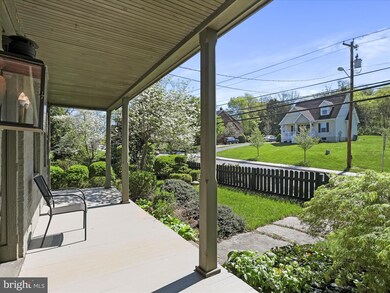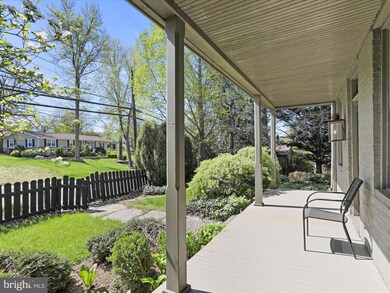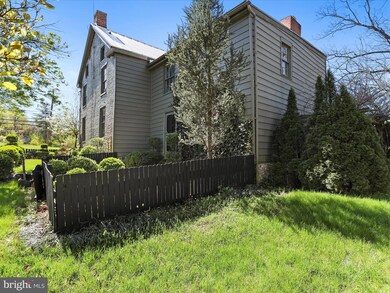
89 S Main St Keedysville, MD 21756
Highlights
- Greenhouse
- View of Trees or Woods
- Curved or Spiral Staircase
- Boonsboro Elementary School Rated A-
- Carriage House
- Deck
About This Home
As of June 2024Presenting the "Wyand Brick House & Farm," per the Maryland Historical Trust, also known as "Seven Gates Farm." The value of this unusual, beautiful property is in the history, the many outbuildings, & extensive gardens. If you're looking for the "Secret Garden" of your lifetime, this it!
At the edge of Keedysville, large trees shade the grounds & gardens of extensive hedges, plantings, & boxwoods, w/garden paths, quiet spaces, small formal areas, & accessory buildings. 2 original outbuildings, a wash house & a log smokehouse are behind. There is a cistern w/a pulley hanging from its roof. The 4-bay house is brick-encased log. Chimneys (likely non-functional) rise inside the gable ends, & a bay window allows natural light. A covered porch stretches across the front façade & a transom window sits above the front door, likely dating from the 1840's. A two-story wing w/double porches is on the west side of the house. Inside, it is simple, without pretension. The gardens are a different story. Everywhere you go outside on this property there are different species of plants: Flowering, evergreen, deciduous, heirloom, you name it. Every season is beautiful on this little homestead! Once part of an 80 acre farm, it belonged to Jacob Hess, builder/owner of the town's mill, which dominated the community into the 20th century. Early deeds show it was part of original land grants called "Resurvey of Fellfoot Enlarged & Hills & Dales & The Vineyard." In 1833, Hess heirs sold the farm to George Geeting, Sr. Twenty years later, Geeting’s heirs sold to Simon Wyand. Generations of Wyands divided & sold off land, leaving the current farmstead of .67acre of land. In 1984, it was sold to Dean Johnson & James Cramer, & out of the Wyand family’s control for the first time in 131 years. Dean & Cramer were editors of Country Garden & of Country Home, and contributed many articles. They brought their creativity to restoring the neglected house & its grounds. Their efforts resulted in 2 books, "Seasons at Seven Gates Farm" & "Window Boxes Indoors & Out." The house originally had two rooms, side by side, on the first floor. The front door opens into one original room & the bay on the left expands the room. A simple mantel decorates a fireplace, now closed w/a wooden cover & beyond are stairs to the 2nd floor. Woodwork is simply molded w/plain corner blocks. Interior doors have four panels. First floor ceilings were stripped of plaster to reveal joists above & the laths that held plaster were hand split. Floors have been stripped & left bare of finish and true to the period. The other original 1st floor room was split into two. In one room a shallow fireplace has a simple mantel & a brick hearth. In the other room is a full bathroom. Behind the front rooms & 2steps down, is the kitchen wing w/a large cooking fireplace that burns with gas logs. Log walls have been exposed here & there are narrow back stairs. There is also a door to the lower porch & another doorway opens to a pantry. Upstairs, 3 bedrooms are in the main block of the house, w/a large workroom above the kitchen. The workroom is frame construction above the log kitchen below & rudimentary, w/only 2of 5 openings having the same moldings; all others are different. As stated before, the gardens are the property's glory. Large, flat stepping-stones had been buried for decades & were dug up & reset. The wash house was restored & furnished w/a table & chairs set before a large fireplace. Specimen plants & heirloom varieties fill garden beds. An English cold frame shelters fall crops. The log smokehouse w/a steep hip roof had been restored & topped w/an old finial. New structures were added as well: A small barn with vertical siding, a small hexagonal dovecote housed domesticated pigeons, and a glass greenhouse. All in disrepair.
The above was edited & pared down from an article- Herald-Mail Sunday, November 12, 2000- as the 133rd in the series.
This property is being sold as-is, where is.
Home Details
Home Type
- Single Family
Est. Annual Taxes
- $1,890
Year Built
- Built in 1800
Lot Details
- 0.67 Acre Lot
- Dirt Road
- Rural Setting
- Picket Fence
- Masonry wall
- Wood Fence
- Decorative Fence
- Board Fence
- Landscaped
- Extensive Hardscape
- Private Lot
- Secluded Lot
- Backs to Trees or Woods
- Back Yard Fenced and Side Yard
- Historic Home
Property Views
- Woods
- Garden
- Courtyard
Home Design
- Carriage House
- Farmhouse Style Home
- Fixer Upper
- Brick Exterior Construction
- Stone Foundation
- Plaster Walls
- Unfinished Walls
- Metal Roof
Interior Spaces
- Property has 2 Levels
- Curved or Spiral Staircase
- Dual Staircase
- Built-In Features
- Beamed Ceilings
- Ceiling height of 9 feet or more
- Wood Burning Fireplace
- Brick Fireplace
- Wood Frame Window
- Open Floorplan
- Solid Hardwood Flooring
- Storm Windows
- Country Kitchen
- Laundry on main level
- Attic
Bedrooms and Bathrooms
- 3 Bedrooms
- 1 Full Bathroom
Unfinished Basement
- Side Exterior Basement Entry
- Dirt Floor
Parking
- 2 Parking Spaces
- 2 Driveway Spaces
- Private Parking
- Stone Driveway
- Gravel Driveway
- Unpaved Parking
- On-Street Parking
- Off-Street Parking
- Secure Parking
- Fenced Parking
Outdoor Features
- Deck
- Greenhouse
- Gazebo
- Outbuilding
- Brick Porch or Patio
Farming
- Tobacco Barn
- Spring House
Utilities
- Forced Air Heating and Cooling System
- Heating System Uses Oil
- Above Ground Utilities
- Propane
- Electric Water Heater
Community Details
- No Home Owners Association
- Keedysville Subdivision
Listing and Financial Details
- Assessor Parcel Number 2219003566
Map
Home Values in the Area
Average Home Value in this Area
Property History
| Date | Event | Price | Change | Sq Ft Price |
|---|---|---|---|---|
| 06/07/2024 06/07/24 | Sold | $350,000 | -11.4% | $178 / Sq Ft |
| 04/24/2024 04/24/24 | For Sale | $395,000 | 0.0% | $201 / Sq Ft |
| 04/21/2024 04/21/24 | Off Market | $395,000 | -- | -- |
| 04/19/2024 04/19/24 | For Sale | $395,000 | +88.1% | $201 / Sq Ft |
| 05/13/2022 05/13/22 | Sold | $210,000 | -30.0% | $107 / Sq Ft |
| 05/02/2022 05/02/22 | Pending | -- | -- | -- |
| 04/10/2022 04/10/22 | Price Changed | $299,999 | 0.0% | $152 / Sq Ft |
| 04/10/2022 04/10/22 | For Sale | $299,999 | -29.4% | $152 / Sq Ft |
| 03/23/2022 03/23/22 | Pending | -- | -- | -- |
| 01/09/2022 01/09/22 | For Sale | $425,000 | +102.4% | $216 / Sq Ft |
| 01/06/2022 01/06/22 | Off Market | $210,000 | -- | -- |
| 01/06/2022 01/06/22 | For Sale | $425,000 | -- | $216 / Sq Ft |
Tax History
| Year | Tax Paid | Tax Assessment Tax Assessment Total Assessment is a certain percentage of the fair market value that is determined by local assessors to be the total taxable value of land and additions on the property. | Land | Improvement |
|---|---|---|---|---|
| 2024 | $1,851 | $203,233 | $0 | $0 |
| 2023 | $1,579 | $172,600 | $54,500 | $118,100 |
| 2022 | $1,510 | $165,800 | $0 | $0 |
| 2021 | $1,480 | $159,000 | $0 | $0 |
| 2020 | $1,418 | $152,200 | $54,500 | $97,700 |
| 2019 | $1,418 | $151,667 | $0 | $0 |
| 2018 | $1,825 | $151,133 | $0 | $0 |
| 2017 | $1,408 | $150,600 | $0 | $0 |
| 2016 | -- | $150,600 | $0 | $0 |
| 2015 | -- | $150,600 | $0 | $0 |
| 2014 | $1,273 | $152,800 | $0 | $0 |
Mortgage History
| Date | Status | Loan Amount | Loan Type |
|---|---|---|---|
| Previous Owner | $37,000 | No Value Available | |
| Previous Owner | $10,242 | No Value Available |
Deed History
| Date | Type | Sale Price | Title Company |
|---|---|---|---|
| Deed | $350,000 | Old Republic National Title | |
| Personal Reps Deed | $210,000 | Breschi David R | |
| Deed | -- | -- | |
| Deed | $39,000 | -- | |
| Deed | $7,000 | -- |
Similar Homes in Keedysville, MD
Source: Bright MLS
MLS Number: MDWA2021286
APN: 19-003566
- 0 Shepherdstown Pike Unit MDWA2025938
- 0 Shepherdstown Pike Unit MDWA2018458
- 5446 Porterstown Rd
- 5624 Mount Briar Rd
- 5614 Mount Briar Rd
- 18646 Keedysville Rd
- 6110 Mary Ann Ct
- 0 Porterstown Rd Unit MDWA2025810
- 5729 Mount Carmel Church Rd
- 201 E Main St
- 132 E Main St
- 117 E Main St
- 17808 Taylors Landing Rd
- 7602 Shady Ln
- 5103 Woodstock Ln
- 214 Monument Dr
- 6307 Appletown Rd
- 123 Potomac St
- 228 W Main St
- 300 W Main St
