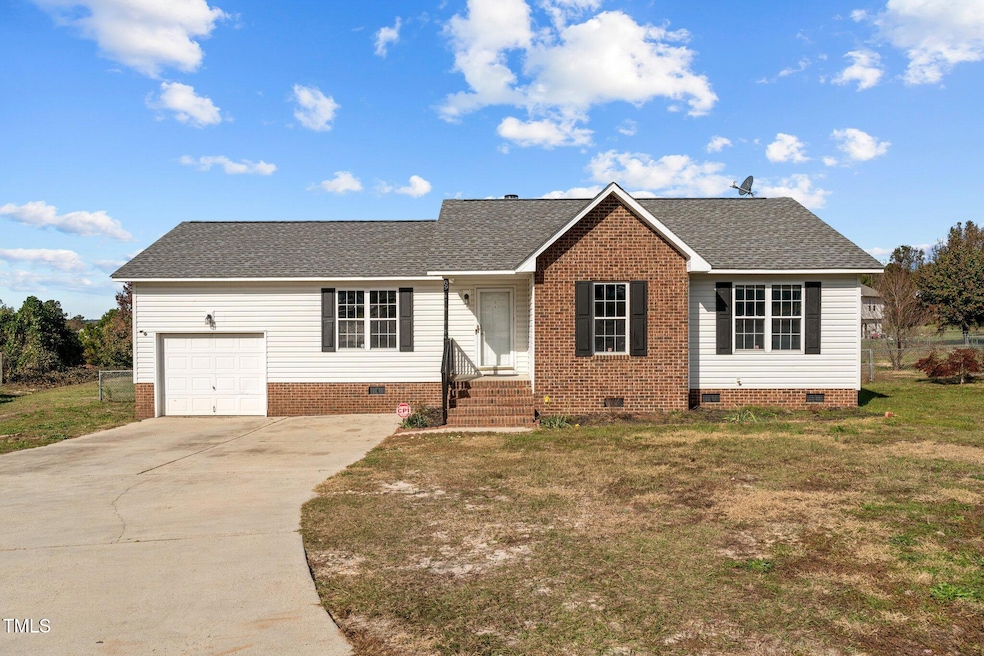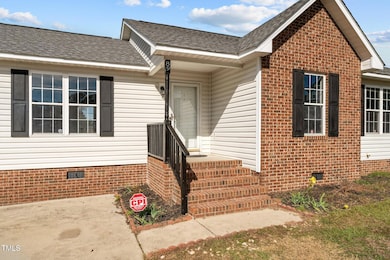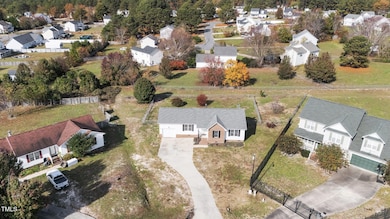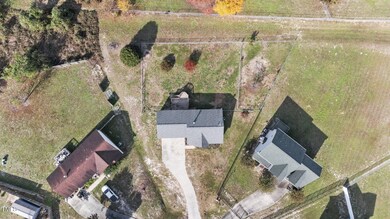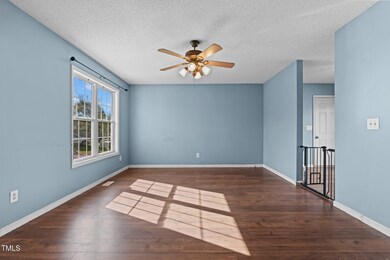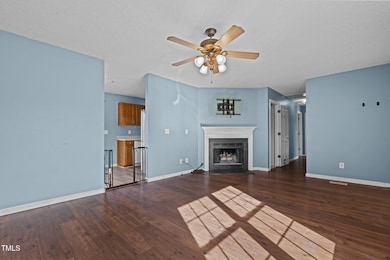
89 Sandy Bluff Ct Sanford, NC 27332
Highlights
- Wood Flooring
- Fenced Yard
- 1 Car Attached Garage
- No HOA
- Cul-De-Sac
- Eat-In Kitchen
About This Home
As of February 2025Welcome to this beautiful 3-bedroom, 2-bathroom ranch home, perfectly situated in a peaceful cul-de-sac in Sanford, NC. Enjoy the ease of single-story living, complemented by the convenience of a one-car garage. Set on a spacious .47-acre lot, this home offers the perfect blend of comfort and privacy, creating an ideal retreat for families or anyone seeking a serene environment. Outside, the expansive yard provides plenty of space for outdoor activities, gardening, or simply relaxing in your own private oasis.
Home Details
Home Type
- Single Family
Est. Annual Taxes
- $1,226
Year Built
- Built in 1998
Lot Details
- 0.47 Acre Lot
- Cul-De-Sac
- Fenced Yard
Parking
- 1 Car Attached Garage
Home Design
- Pillar, Post or Pier Foundation
- Shingle Roof
- Vinyl Siding
Interior Spaces
- 1,095 Sq Ft Home
- 1-Story Property
- Living Room with Fireplace
- Dining Room
Kitchen
- Eat-In Kitchen
- Oven
- Range
- Dishwasher
Flooring
- Wood
- Carpet
- Vinyl
Bedrooms and Bathrooms
- 3 Bedrooms
- 2 Full Bathrooms
Laundry
- Laundry Room
- Washer and Dryer
Schools
- Highland Elementary And Middle School
- West Harnett High School
Utilities
- Central Air
- Heat Pump System
- Septic Tank
Community Details
- No Home Owners Association
- Peachtree Crossing Subdivision
Listing and Financial Details
- Assessor Parcel Number 03958703 0020 62
Map
Home Values in the Area
Average Home Value in this Area
Property History
| Date | Event | Price | Change | Sq Ft Price |
|---|---|---|---|---|
| 02/25/2025 02/25/25 | Sold | $210,000 | -4.1% | $192 / Sq Ft |
| 01/16/2025 01/16/25 | Pending | -- | -- | -- |
| 01/09/2025 01/09/25 | Price Changed | $219,000 | -3.9% | $200 / Sq Ft |
| 11/27/2024 11/27/24 | For Sale | $228,000 | -- | $208 / Sq Ft |
Tax History
| Year | Tax Paid | Tax Assessment Tax Assessment Total Assessment is a certain percentage of the fair market value that is determined by local assessors to be the total taxable value of land and additions on the property. | Land | Improvement |
|---|---|---|---|---|
| 2024 | $1,226 | $160,485 | $0 | $0 |
| 2023 | $1,226 | $160,485 | $0 | $0 |
| 2022 | $961 | $160,485 | $0 | $0 |
| 2021 | $961 | $101,840 | $0 | $0 |
| 2020 | $951 | $101,840 | $0 | $0 |
| 2019 | $936 | $101,840 | $0 | $0 |
| 2018 | $925 | $101,840 | $0 | $0 |
| 2017 | $925 | $101,840 | $0 | $0 |
| 2016 | $979 | $108,260 | $0 | $0 |
| 2015 | $979 | $108,260 | $0 | $0 |
| 2014 | $979 | $108,260 | $0 | $0 |
Mortgage History
| Date | Status | Loan Amount | Loan Type |
|---|---|---|---|
| Open | $214,515 | VA | |
| Previous Owner | $118,750 | New Conventional | |
| Previous Owner | $86,420 | FHA | |
| Previous Owner | $100,207 | FHA |
Deed History
| Date | Type | Sale Price | Title Company |
|---|---|---|---|
| Warranty Deed | $210,000 | None Listed On Document | |
| Warranty Deed | $203,000 | None Listed On Document | |
| Warranty Deed | $203,000 | None Listed On Document | |
| Warranty Deed | $101,000 | None Available |
Similar Homes in Sanford, NC
Source: Doorify MLS
MLS Number: 10065232
APN: 03958703 0020 62
- 126 Ribbon Oak Ct
- 226 Pinevalley Ln
- 305 Cresthaven Dr
- 772 Roberts Rd
- 788 Roberts Rd
- 36 Andrea Ct
- 424 Crystal Spring Dr
- 806 Roberts Rd
- 575 Crystal Spring Dr
- 181 Boulder Dr
- 105 Parkton Ct W
- 58 Hillwood Dr
- 53 Hillwood Dr
- 71 Hillwood Dr
- 31 Sweet Bayberry Ct
- 281 Highland Forest Dr
- 1031 Northview Dr
- 228 Hillwood Dr
