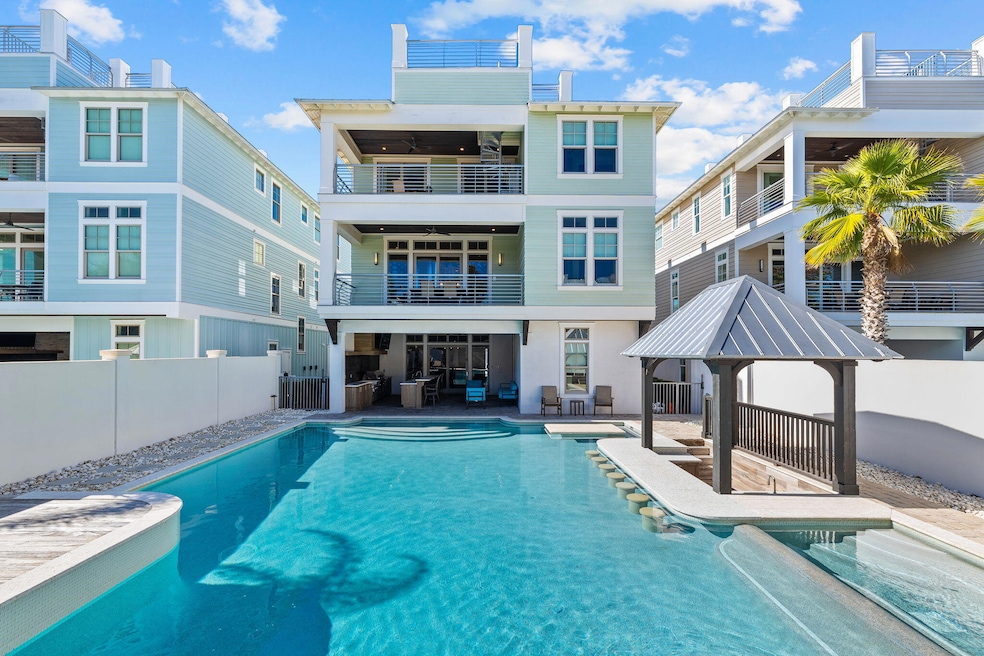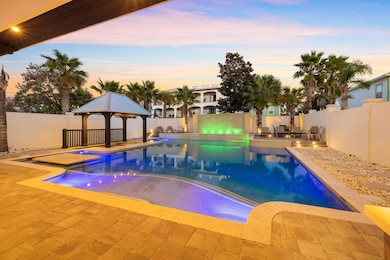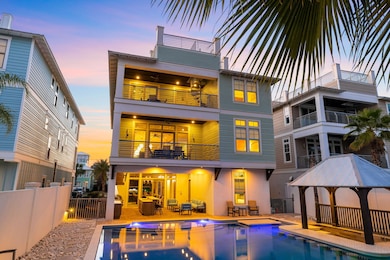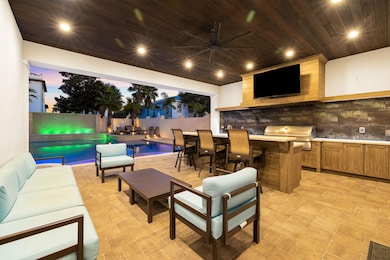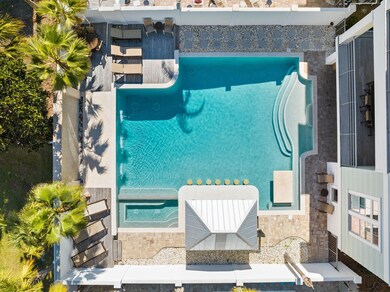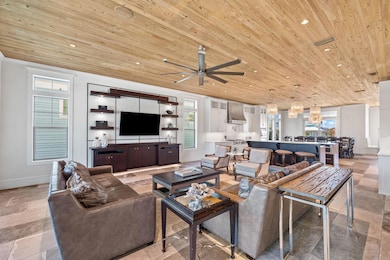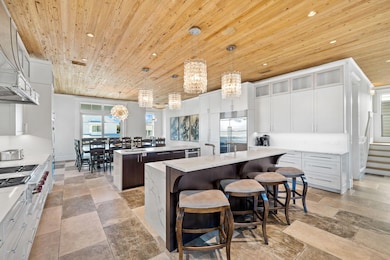89 Shirah St Destin, FL 32541
Estimated payment $27,740/month
Highlights
- Beach
- Upgraded Media Wing
- Gulf View
- Destin Elementary School Rated A-
- In Ground Pool
- Newly Painted Property
About This Home
Sleek coastal contemporary design perfectly situated to capture gulf views & masterfully configured providing unparalleled amenities including a Watermark-built 60,000 gallon private resort style pool area complete with a sunken swim-up bar as well as an adjoining spa and tranquil waterfall feature.
This home was designed to maximize functionality and finely appointed with chic contemporary finishes while affording optimal comfort & living space. Notable features include multiple indoor and outdoor living areas, private commercial grade elevator, dual master suites with gulf views, built-in pinterest worthy bunkbeds, indoor and outdoor surround sound system as well as security cameras for optimal privacy. The first floor layout boasts a spacious bunk room, full size laundry area, large bedroom with ensuite bath as well as an industrial style game room complete with an incredible custom built boat bar, pool table & built in wet bar including a full size stainless fridge.
The second floor is the focal point of indoor living space with a sleek contemporary living room featuring pecky cypress ceilings, floor to ceiling windows to soak in natural light & gulf views, built-in entertainment center with floating shelves and open to the kitchen & dining room for optimal flow.
The ample sized kitchen features floor-to-ceiling custom cabinetry, Sub-Zero appliances and Wolf professional series gas range, ample storage and is anchored by a massive center island crowned with gorgeous quartz countertops. The second floor also features two full bedrooms with ensuite bathrooms, convenient half bath as well as access to the second story outdoor dining area overlooking the lagoon style pool.
The third floor features three full bedrooms including dual master suites with spacious porches, laundry area, bunk room as well as a fourth story viewing deck to maximize the incredible gulf and western oriented views that surround this prestigious home. Crystal Beach owners enjoy multiple beach access points steps from the home and centrally located near Destin's world class golfing, dining, shopping & entertainment.
Please reach out to us today for the cost-to-own and rental projection figures for the property.
Listing Agent
Spears Group
Compass
Home Details
Home Type
- Single Family
Est. Annual Taxes
- $34,828
Year Built
- Built in 2018
Lot Details
- Lot Dimensions are 53x150
- Property fronts an easement
- Back Yard Fenced
- Level Lot
Parking
- 1 Car Attached Garage
- Oversized Parking
- Automatic Garage Door Opener
Home Design
- Beach House
- Newly Painted Property
- Exterior Columns
- Frame Construction
- Metal Roof
- Wood Siding
- Stucco
Interior Spaces
- 5,753 Sq Ft Home
- 3-Story Property
- Elevator
- Wet Bar
- Furnished
- Crown Molding
- Vaulted Ceiling
- Ceiling Fan
- Recessed Lighting
- Double Pane Windows
- Window Treatments
- Great Room
- Family Room
- Dining Area
- Upgraded Media Wing
- Gulf Views
Kitchen
- Walk-In Pantry
- Double Self-Cleaning Oven
- Gas Oven or Range
- Cooktop with Range Hood
- Freezer
- Ice Maker
- Dishwasher
- Wine Refrigerator
- Kitchen Island
- Disposal
Flooring
- Wood
- Tile
Bedrooms and Bathrooms
- 8 Bedrooms
- En-Suite Primary Bedroom
- Dual Vanity Sinks in Primary Bathroom
- Separate Shower in Primary Bathroom
- Garden Bath
Laundry
- Laundry Room
- Dryer
- Washer
Home Security
- Fire and Smoke Detector
- Fire Sprinkler System
Pool
- In Ground Pool
- Gunite Pool
Outdoor Features
- Balcony
- Covered Deck
- Covered patio or porch
- Built-In Barbecue
Schools
- Destin Elementary And Middle School
- Fort Walton Beach High School
Utilities
- High Efficiency Air Conditioning
- Multiple cooling system units
- Central Heating and Cooling System
- Two Heating Systems
- High Efficiency Heating System
- Tankless Water Heater
- Multiple Water Heaters
- Gas Water Heater
- Cable TV Available
Listing and Financial Details
- Assessor Parcel Number 00-2S-22-1289-0000-0020
Community Details
Recreation
- Beach
Additional Features
- East Crystal Beach Subdivision
- Building Fire Alarm
Map
Home Values in the Area
Average Home Value in this Area
Tax History
| Year | Tax Paid | Tax Assessment Tax Assessment Total Assessment is a certain percentage of the fair market value that is determined by local assessors to be the total taxable value of land and additions on the property. | Land | Improvement |
|---|---|---|---|---|
| 2024 | $39,902 | $3,632,979 | $549,791 | $3,083,188 |
| 2023 | $39,902 | $3,530,373 | $513,822 | $3,016,551 |
| 2022 | $34,828 | $2,890,103 | $467,111 | $2,422,992 |
| 2021 | $30,028 | $2,418,065 | $321,300 | $2,096,765 |
| 2020 | $30,290 | $2,420,876 | $306,000 | $2,114,876 |
| 2019 | $31,169 | $2,457,218 | $306,000 | $2,151,218 |
| 2018 | $3,083 | $240,108 | $0 | $0 |
| 2017 | $2,933 | $224,400 | $0 | $0 |
| 2016 | $1,918 | $147,693 | $0 | $0 |
Property History
| Date | Event | Price | Change | Sq Ft Price |
|---|---|---|---|---|
| 01/10/2025 01/10/25 | For Sale | $4,450,000 | +11.3% | $774 / Sq Ft |
| 11/16/2023 11/16/23 | For Sale | $4,000,000 | 0.0% | $701 / Sq Ft |
| 11/15/2023 11/15/23 | Sold | $4,000,000 | +25.0% | $701 / Sq Ft |
| 08/12/2023 08/12/23 | Pending | -- | -- | -- |
| 05/04/2021 05/04/21 | Sold | $3,200,000 | 0.0% | $561 / Sq Ft |
| 04/25/2021 04/25/21 | Pending | -- | -- | -- |
| 04/14/2021 04/14/21 | For Sale | $3,200,000 | +6.7% | $561 / Sq Ft |
| 01/26/2018 01/26/18 | Sold | $3,000,000 | 0.0% | $526 / Sq Ft |
| 10/30/2017 10/30/17 | Pending | -- | -- | -- |
| 10/30/2017 10/30/17 | For Sale | $3,000,000 | -- | $526 / Sq Ft |
Deed History
| Date | Type | Sale Price | Title Company |
|---|---|---|---|
| Warranty Deed | $4,000,000 | Aqua Title Services | |
| Warranty Deed | $3,200,000 | Ketchersid Land & Title Llc | |
| Corporate Deed | $3,000,000 | Aqua Title Services |
Mortgage History
| Date | Status | Loan Amount | Loan Type |
|---|---|---|---|
| Open | $1,200,000 | New Conventional | |
| Previous Owner | $2,400,000 | Commercial | |
| Previous Owner | $1,600,357 | Stand Alone Refi Refinance Of Original Loan |
Source: Emerald Coast Association of REALTORS®
MLS Number: 966050
APN: 00-2S-22-1289-0000-0020
- 92 Woodward St
- 98 Woodward St
- 98 Shirah St
- 80 Shirah St
- 103 Shirah St
- 93 Woodward St
- 106 Shirah St
- 2873 Scenic Highway 98
- 77 Mark St
- 84 Mark St
- 4439 Luke Ave
- 4431 Luke Ave
- 2900 Scenic Highway 98 Unit 206
- 4421 Luke Ave
- 2719 Scenic Highway 98
- 4455 Luke Ave
- 4460 Ocean View Dr
- 4478 Ocean View Dr
- 4475 Ocean View Dr
- 2738 Scenic Highway 98 Unit 9
