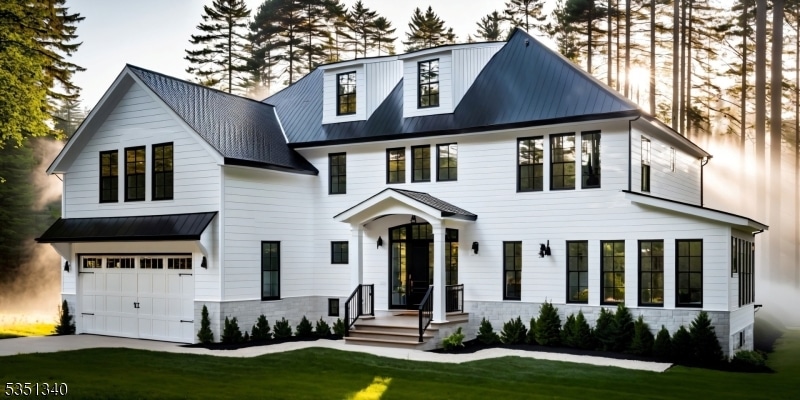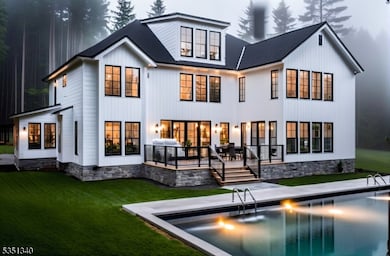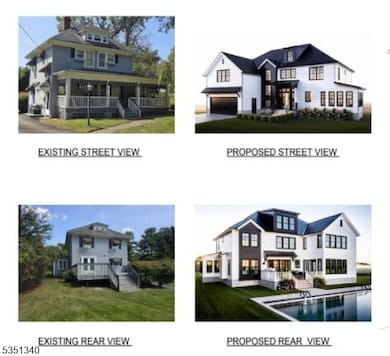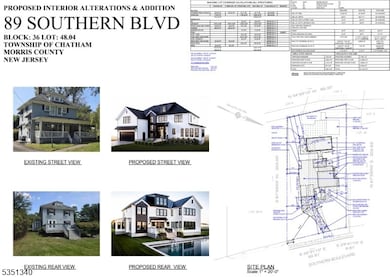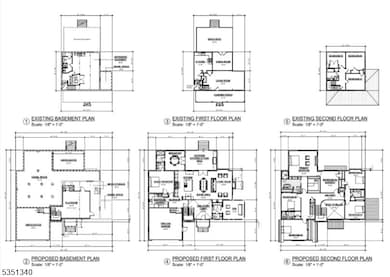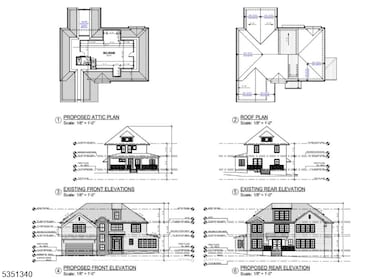Exceptional Opportunity in Prestigious Chatham " Fully Approved Plans to Build Your Dream Luxury Estate! Transform the existing residence into a spectacular 6,000+ square foot luxury colonial masterpiece with open-concept layout, 7 beds, 6.5 baths, 2-car garage, 2 laundry rooms, in-ground pool & much more. Proposed design blends timeless elegance with modern comfort and functionality. Main level features two-story grand foyer, luxury eat-in kitchen w/ center island, pantry, breakfast nook, and seamless flow to a formal dining & family room w/ cozy gas fireplace. Private guest bedroom w/ full bath, a library, powder room, mudroom, and laundry complete this level. 2nd floor offers 6 bedrooms and 3 full baths, including a lavish primary suite w/ walk-in closet, spa-like bathroom, and direct access to a nursery. Finished attic on third level provides a large recreation or playroom, a full bath, and utility space. Finished basement includes large entertainment room, full bathroom, and plenty of storage. Additional features include a charming covered front porch, a sprawling backyard deck with outdoor kitchen, a stone patio, and in-ground pool creating the ultimate backyard oasis. Plans are ready, approvals are complete, and the canvas is yours - construction can begin immediately - in one of New Jersey's most desirable towns known for its top-ranked schools, serene neighborhoods, and easy access to NYC. Call today to view the architectural plans and explore the possibilities!

