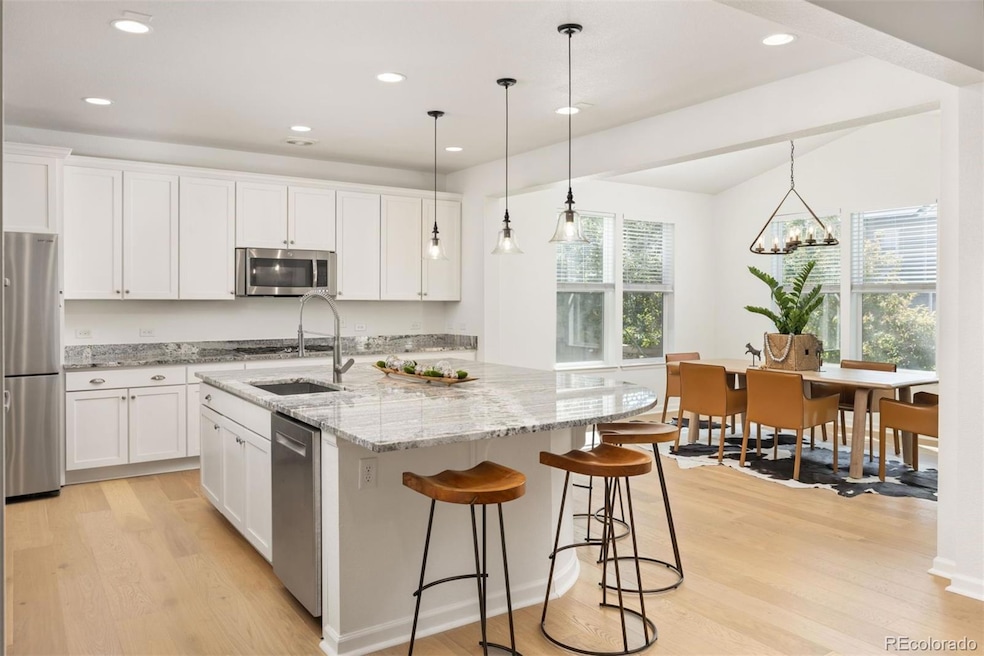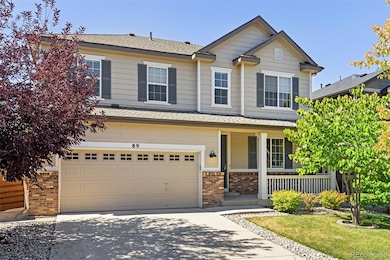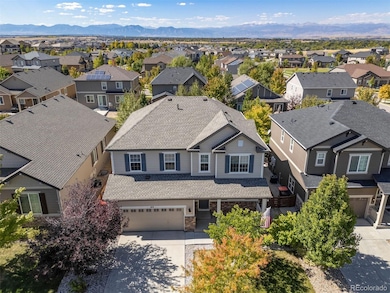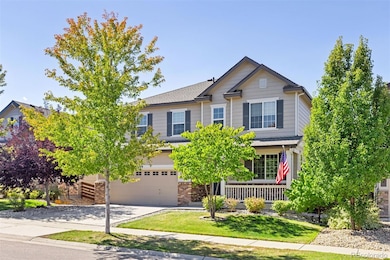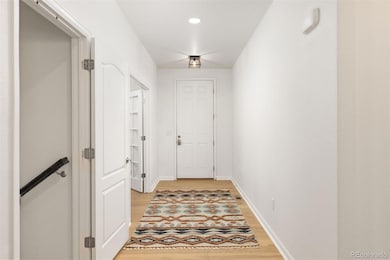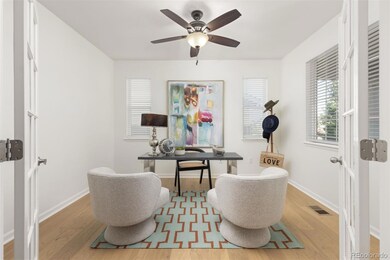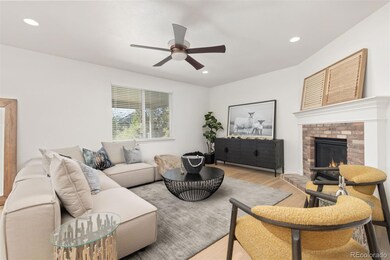
Highlights
- Fitness Center
- Open Floorplan
- Dining Room with Fireplace
- Erie Elementary School Rated A
- Clubhouse
- Vaulted Ceiling
About This Home
As of February 2025Welcome to this stunning five-bedroom, four-bathroom home that is perfect for families seeking comfort and style. Freshly updated with new carpet, paint, engineered hardwood floors and tile in the master bath, this house offers inviting atmosphere. The main floor offers a seamless flow throughout the main living area, adding warmth and elegance. The layout of this home is designed for both functionality and ease. Spacious rooms provide plenty of space for everyone to relax and unwind. The basement is a true gem, featuring another cozy fireplace and a second kitchen, making it ideal for entertaining guests or creating an in-law suite. Located in a fantastic neighborhood in Erie, this property is not just a house; it’s a place to call home. With easy access to local amenities and parks, this home is perfect for those looking to enjoy a vibrant community. Don't miss the chance to make this beautiful house your own! Easy to show come see it today!
Last Agent to Sell the Property
LIV Sotheby's International Realty Brokerage Email: BrookeLepine@gmail.com,720-841-5629 License #100077186

Co-Listed By
LIV Sotheby's International Realty Brokerage Email: BrookeLepine@gmail.com,720-841-5629 License #100067338
Home Details
Home Type
- Single Family
Est. Annual Taxes
- $8,834
Year Built
- Built in 2015
Lot Details
- 6,240 Sq Ft Lot
- Front and Back Yard Sprinklers
HOA Fees
- $96 Monthly HOA Fees
Parking
- 2 Car Attached Garage
Home Design
- Traditional Architecture
- Frame Construction
- Composition Roof
- Wood Siding
Interior Spaces
- 2-Story Property
- Open Floorplan
- Bar Fridge
- Vaulted Ceiling
- Ceiling Fan
- Self Contained Fireplace Unit Or Insert
- Electric Fireplace
- Gas Fireplace
- Great Room with Fireplace
- Family Room
- Living Room
- Dining Room with Fireplace
- 3 Fireplaces
- Home Office
- Bonus Room
- Fire and Smoke Detector
Kitchen
- Eat-In Kitchen
- Double Self-Cleaning Oven
- Microwave
- Dishwasher
- Kitchen Island
- Disposal
Flooring
- Wood
- Carpet
Bedrooms and Bathrooms
- 5 Bedrooms
- Walk-In Closet
- In-Law or Guest Suite
Finished Basement
- Basement Fills Entire Space Under The House
- Sump Pump
- Fireplace in Basement
- Bedroom in Basement
- 1 Bedroom in Basement
Outdoor Features
- Patio
- Front Porch
Schools
- Soaring Heights Elementary And Middle School
- Erie High School
Utilities
- Forced Air Heating and Cooling System
Listing and Financial Details
- Exclusions: Seller's Personal Property and any staging items
- Assessor Parcel Number R6784064
Community Details
Overview
- Association fees include trash
- Colliers Hill Master Association, Phone Number (303) 224-0004
- Daybreak Subdivision
Amenities
- Clubhouse
Recreation
- Community Playground
- Fitness Center
- Community Pool
Map
Home Values in the Area
Average Home Value in this Area
Property History
| Date | Event | Price | Change | Sq Ft Price |
|---|---|---|---|---|
| 02/28/2025 02/28/25 | Sold | $847,000 | -0.4% | $205 / Sq Ft |
| 01/22/2025 01/22/25 | Pending | -- | -- | -- |
| 09/27/2024 09/27/24 | For Sale | $850,000 | -- | $206 / Sq Ft |
Tax History
| Year | Tax Paid | Tax Assessment Tax Assessment Total Assessment is a certain percentage of the fair market value that is determined by local assessors to be the total taxable value of land and additions on the property. | Land | Improvement |
|---|---|---|---|---|
| 2024 | $8,834 | $56,740 | $9,380 | $47,360 |
| 2023 | $8,834 | $57,280 | $9,470 | $47,810 |
| 2022 | $6,949 | $42,120 | $7,300 | $34,820 |
| 2021 | $6,201 | $38,130 | $7,510 | $30,620 |
| 2020 | $5,602 | $34,610 | $6,440 | $28,170 |
| 2019 | $5,636 | $34,610 | $6,440 | $28,170 |
| 2018 | $5,575 | $34,350 | $5,040 | $29,310 |
| 2017 | $5,471 | $34,350 | $5,040 | $29,310 |
| 2016 | $5,751 | $37,030 | $5,170 | $31,860 |
| 2015 | $108 | $710 | $710 | $0 |
| 2014 | $109 | $10 | $10 | $0 |
Mortgage History
| Date | Status | Loan Amount | Loan Type |
|---|---|---|---|
| Open | $847,000 | New Conventional | |
| Previous Owner | $190,000 | New Conventional | |
| Previous Owner | $65,000 | Credit Line Revolving | |
| Previous Owner | $480,800 | New Conventional | |
| Previous Owner | $107,000 | Credit Line Revolving | |
| Previous Owner | $73,000 | Unknown | |
| Previous Owner | $402,003 | New Conventional |
Deed History
| Date | Type | Sale Price | Title Company |
|---|---|---|---|
| Special Warranty Deed | $847,000 | Fitco | |
| Interfamily Deed Transfer | -- | None Available | |
| Special Warranty Deed | $446,700 | American Home Title |
Similar Homes in Erie, CO
Source: REcolorado®
MLS Number: 2227965
APN: R6784064
- 29 Sun up Cir
- 162 Starlight Cir
- 610 Sun up Place
- 956 Equinox Dr
- 775 Longs Peak Dr
- 90 Pipit Lake Way
- 228 Horizon Ave
- 316 Taurus Dr
- 125 Indian Peaks Dr
- 211 Luna Ct
- 441 Dusk Place
- 185 Pipit Lake Way
- 1242 Sugarloaf Ln
- 1224 Sugarloaf Ln
- 1230 Sugarloaf Ln
- 1213 Sugarloaf Ln
- 420 Pleades Place
- 404 Dusk Ct
- 1059 Larkspur Dr
- 1048 Larkspur Dr
