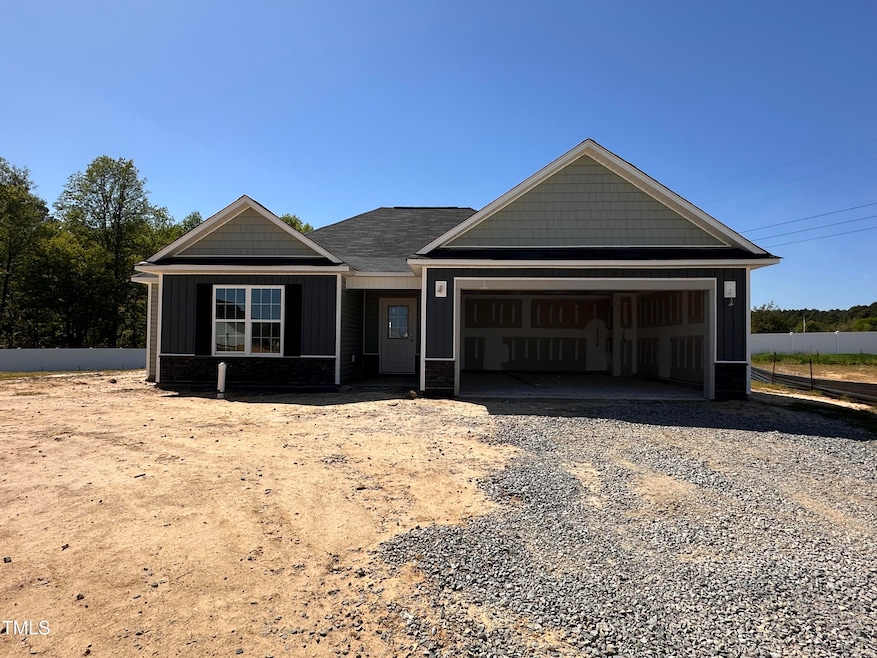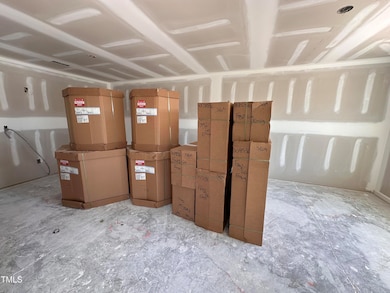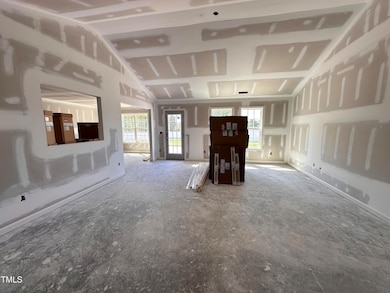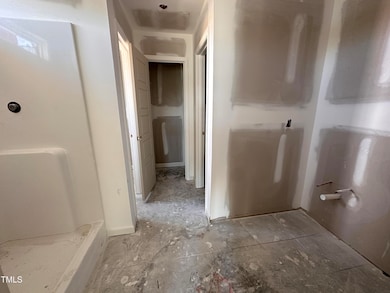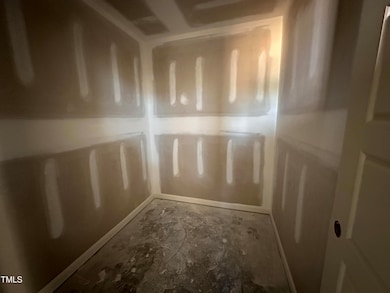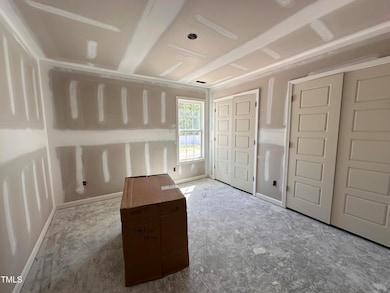
89 W Emily Gardens Dr Selma, NC 27576
Pine Level NeighborhoodEstimated payment $1,779/month
Highlights
- New Construction
- Open Floorplan
- Neighborhood Views
- Pine Level Elementary School Rated A-
- Granite Countertops
- Community Basketball Court
About This Home
Welcome to the Belford plan, a stunning split ranch with 3 bedrooms, 2 bathrooms. All crafted with care by JSJ Builders in the new and charming Emily Gardens! Nestled in the heart of Pine Level, this brand-new community is just minutes from I-95 and the upcoming I-42 (Highway 70). Whether you're commuting to Raleigh or heading toward the coast, this location is ideal for easy travel in any direction! Plus, with the brand-new Eastfield Crossing community right around the corner, you'll have even more conveniences and amenities at your fingertips.
Inside, this home truly shines! This plan boasts a beautiful kitchen with sleek granite countertops, attached dining area and a spacious living room - perfect for entertaining or relaxing. The owner's suite is a peaceful retreat, complete with an ensuite bathroom. A convenient laundry room sits just off the garage entrance, and two additional bedrooms and a full bath.
Come see for yourself why Emily Gardens is the perfect place to call home, where small-town charm meets modern convenience in the most delightful way!
Home Details
Home Type
- Single Family
Est. Annual Taxes
- $250
Year Built
- Built in 2025 | New Construction
Lot Details
- 0.35 Acre Lot
- Cul-De-Sac
- Landscaped
HOA Fees
- $30 Monthly HOA Fees
Parking
- 2 Car Attached Garage
- Front Facing Garage
- 2 Open Parking Spaces
Home Design
- Home is estimated to be completed on 5/31/25
- Slab Foundation
- Stem Wall Foundation
- Frame Construction
- Shingle Roof
- Vinyl Siding
Interior Spaces
- 1,618 Sq Ft Home
- 1-Story Property
- Open Floorplan
- Smooth Ceilings
- Ceiling Fan
- Living Room
- Combination Kitchen and Dining Room
- Neighborhood Views
- Scuttle Attic Hole
Kitchen
- Electric Range
- Microwave
- Dishwasher
- Granite Countertops
Flooring
- Carpet
- Luxury Vinyl Tile
Bedrooms and Bathrooms
- 3 Bedrooms
- Walk-In Closet
- 2 Full Bathrooms
- Double Vanity
- Bathtub with Shower
- Walk-in Shower
Laundry
- Laundry Room
- Laundry on main level
- Washer and Electric Dryer Hookup
Outdoor Features
- Covered patio or porch
- Rain Gutters
Schools
- Pine Level Elementary School
- N Johnston Middle School
- N Johnston High School
Utilities
- Cooling Available
- Heat Pump System
- Electric Water Heater
Listing and Financial Details
- Assessor Parcel Number 12O08024M
Community Details
Overview
- Signature Management Association, Phone Number (919) 333-3567
- Built by JSJ Builders Inc
- Emily Gardens Subdivision, Belford A Floorplan
Recreation
- Community Basketball Court
- Community Playground
Map
Home Values in the Area
Average Home Value in this Area
Property History
| Date | Event | Price | Change | Sq Ft Price |
|---|---|---|---|---|
| 04/08/2025 04/08/25 | For Sale | $309,706 | -- | $191 / Sq Ft |
Similar Homes in Selma, NC
Source: Doorify MLS
MLS Number: 10087729
- 89 W Emily Gardens Dr
- 9 W Emily Gardens Dr
- 82 W Emily Gardens Dr
- 43 Chloe Ct
- 18 W Emily Gardens Dr
- 41 W Emily Gardens Dr
- 8 W Emily Gardens Dr
- 408 W Main St
- 229 Davis Mill Rd
- 105 Deblyn Ct
- 1000 Peedin Rd
- 1008 Peedin Rd
- 109 Oak St
- 201 W Amber Oak Dr
- 185 W Amber Oak Dr
- 33 W Amber Oak Dr
- 323 W Amber Oak Dr
