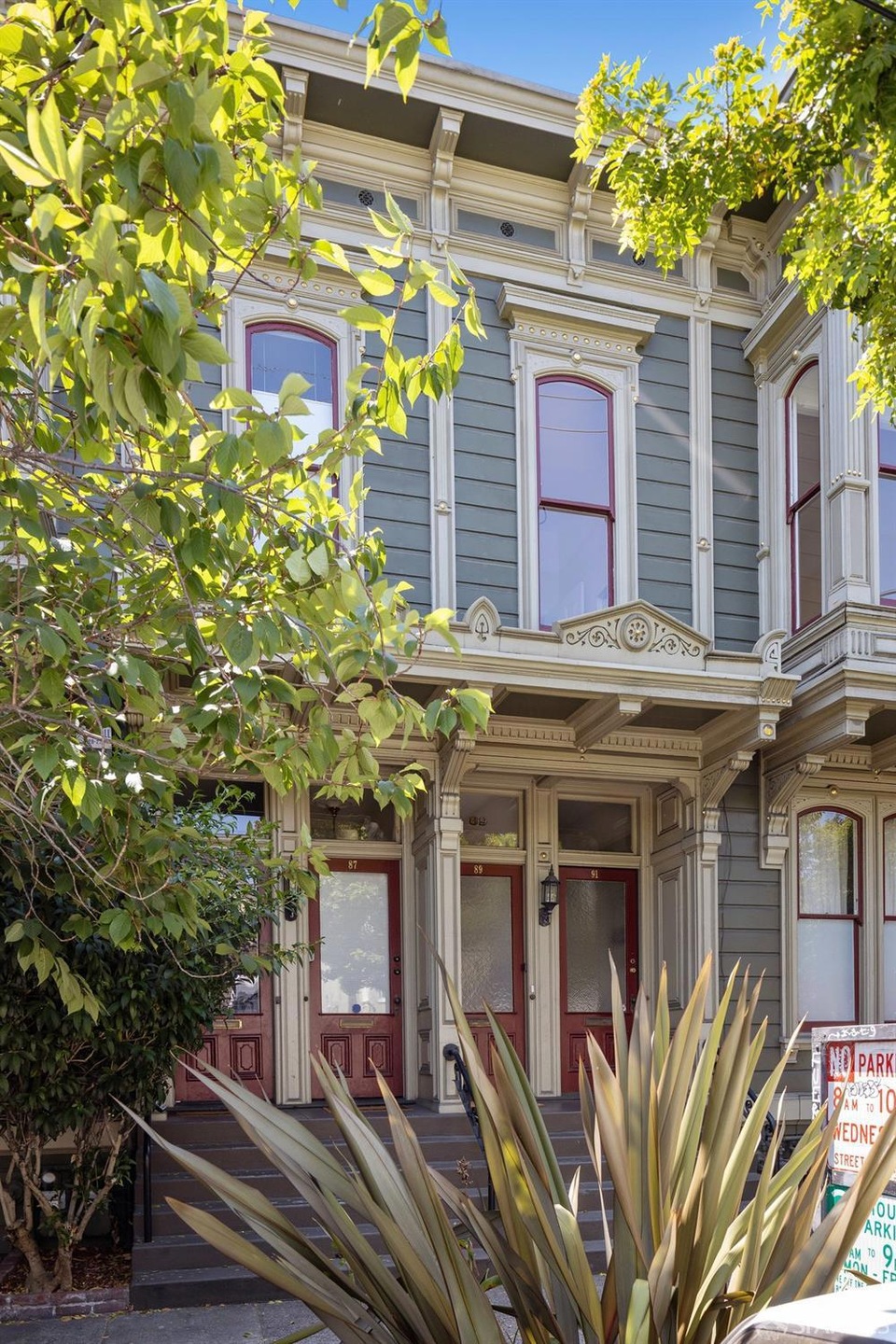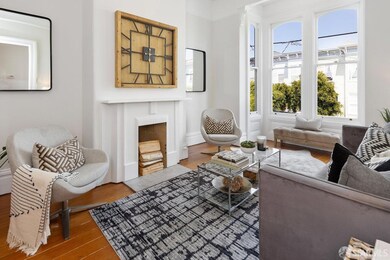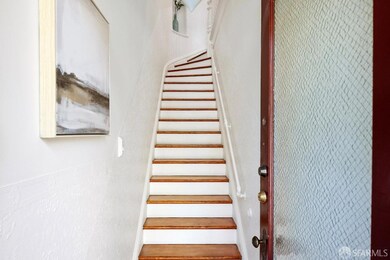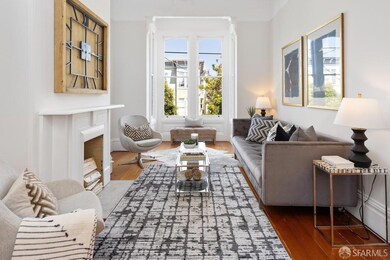
89 Webster St San Francisco, CA 94117
Hayes Valley NeighborhoodHighlights
- Rooftop Deck
- 3-minute walk to Church St & Duboce Ave
- Victorian Architecture
- Wood Flooring
- Main Floor Bedroom
- 4-minute walk to Daniel E. Koshland Community Park
About This Home
As of September 2024Whimsical top-floor 3bd/1.5ba Hayes Valley Victorian home emanates charm and personality from every crevice! Abundant light, gorgeous architectural details, 11 ft ceilings, private outdoor space and a stellar location make this home as easy to live as it is to love. Refinished wood floors, in every room. The comfortable living room creates a serene space for gathering with its tall windows, period fireplace and views of the leafy trees beyond. The gracious dining room with built-in cabinetry leads to the updated kitchen with quartz counters, stainless appliances and exposed brick wall. A large bedroom with ensuite bath with vintage clawfoot tub/shower connects to an additional large bedroom. A smaller bedroom in the front of the home is the perfect WFH space or guest bedroom. Finally, a sunroom off the kitchen features in-unit laundry, storage, half bath and access to the exclusive sunny deck overlooking the shared outdoor space and neighboring flowers and trees. An enormous storage area spans the entire length of the basement . A stellar 99 Walkscore means that 4 parks and all the amenities of Duboce Triangle, Lower Haight, NOPA, and the Castro are just minutes away. And bike-lovers, don't overlook the Wiggle. A little something for everyone!
Property Details
Home Type
- Condominium
Est. Annual Taxes
- $16,899
Year Built
- Built in 1898 | Remodeled
Lot Details
- East Facing Home
- Low Maintenance Yard
Home Design
- Victorian Architecture
- Brick Foundation
- Composition Roof
- Bitumen Roof
- Redwood Siding
Interior Spaces
- 1,272 Sq Ft Home
- 2-Story Property
- Skylights
- Decorative Fireplace
- Double Pane Windows
- Window Screens
- Living Room with Fireplace
- Wood Flooring
- Basement Fills Entire Space Under The House
Kitchen
- Free-Standing Gas Range
- Microwave
- Dishwasher
- Quartz Countertops
- Disposal
Bedrooms and Bathrooms
- Main Floor Bedroom
- Bathtub with Shower
Laundry
- Stacked Washer and Dryer
- 220 Volts In Laundry
Home Security
Outdoor Features
- Rooftop Deck
Utilities
- Central Heating
- Baseboard Heating
- Heating System Uses Natural Gas
- Gas Water Heater
Listing and Financial Details
- Assessor Parcel Number 0868-067
Community Details
Overview
- Association fees include common areas, insurance on structure, sewer, water
- 2 Units
- 89 91 Wesbster St HOA
Pet Policy
- Limit on the number of pets
- Dogs and Cats Allowed
Security
- Carbon Monoxide Detectors
- Fire and Smoke Detector
Map
Home Values in the Area
Average Home Value in this Area
Property History
| Date | Event | Price | Change | Sq Ft Price |
|---|---|---|---|---|
| 09/12/2024 09/12/24 | Sold | $1,355,000 | +4.6% | $1,065 / Sq Ft |
| 09/04/2024 09/04/24 | Pending | -- | -- | -- |
| 08/12/2024 08/12/24 | For Sale | $1,295,000 | +5.3% | $1,018 / Sq Ft |
| 12/28/2017 12/28/17 | Sold | $1,230,000 | 0.0% | $1,079 / Sq Ft |
| 12/28/2017 12/28/17 | Pending | -- | -- | -- |
| 12/28/2017 12/28/17 | For Sale | $1,230,000 | -- | $1,079 / Sq Ft |
Tax History
| Year | Tax Paid | Tax Assessment Tax Assessment Total Assessment is a certain percentage of the fair market value that is determined by local assessors to be the total taxable value of land and additions on the property. | Land | Improvement |
|---|---|---|---|---|
| 2024 | $16,899 | $1,375,233 | $960,460 | $411,624 |
| 2023 | $16,648 | $1,348,569 | $941,628 | $403,553 |
| 2022 | $16,333 | $1,322,324 | $923,165 | $395,641 |
| 2021 | $16,047 | $1,296,695 | $905,064 | $391,631 |
| 2020 | $16,132 | $1,284,289 | $895,784 | $388,505 |
| 2019 | $15,580 | $1,259,198 | $878,220 | $380,978 |
| 2018 | $14,641 | $1,198,860 | $599,430 | $599,430 |
| 2017 | $14,088 | $1,175,354 | $587,677 | $587,677 |
| 2016 | $13,858 | $1,152,308 | $576,154 | $576,154 |
| 2015 | $13,685 | $1,135,000 | $567,500 | $567,500 |
| 2014 | $9,001 | $737,733 | $442,640 | $295,093 |
Mortgage History
| Date | Status | Loan Amount | Loan Type |
|---|---|---|---|
| Open | $1,055,000 | New Conventional | |
| Previous Owner | $938,000 | New Conventional | |
| Previous Owner | $61,500 | Credit Line Revolving | |
| Previous Owner | $984,000 | Adjustable Rate Mortgage/ARM | |
| Previous Owner | $835,000 | New Conventional | |
| Previous Owner | $675,000 | New Conventional | |
| Previous Owner | $631,755 | FHA | |
| Previous Owner | $640,000 | Unknown | |
| Previous Owner | $56,000 | Unknown | |
| Previous Owner | $620,000 | Purchase Money Mortgage | |
| Previous Owner | $77,500 | Purchase Money Mortgage |
Deed History
| Date | Type | Sale Price | Title Company |
|---|---|---|---|
| Grant Deed | -- | First American Title | |
| Grant Deed | $1,230,000 | Old Republic Title Co | |
| Grant Deed | $1,135,000 | Old Republic Title Company | |
| Grant Deed | $720,000 | Chicago Title Company | |
| Grant Deed | $775,000 | Chicago Title Co | |
| Interfamily Deed Transfer | -- | Chicago Title Co |
Similar Homes in San Francisco, CA
Source: San Francisco Association of REALTORS® MLS
MLS Number: 424049705
APN: 0868-067
- 71 Germania St Unit 71
- 190 Hermann St
- 26 Church St
- 383 Haight St
- 500 Haight St
- 533 Haight St
- 511 Waller St
- 8 Buchanan St Unit 613
- 8 Buchanan St Unit 415
- 426 Fillmore St Unit A
- 619 Oak St
- 655 Haight St
- 69 Belcher St
- 262 Clinton Park
- 425-429 Steiner St
- 1886 Market St
- 479 Oak St
- 73 Waller St
- 477 Oak St Unit 479
- 821 Oak St





