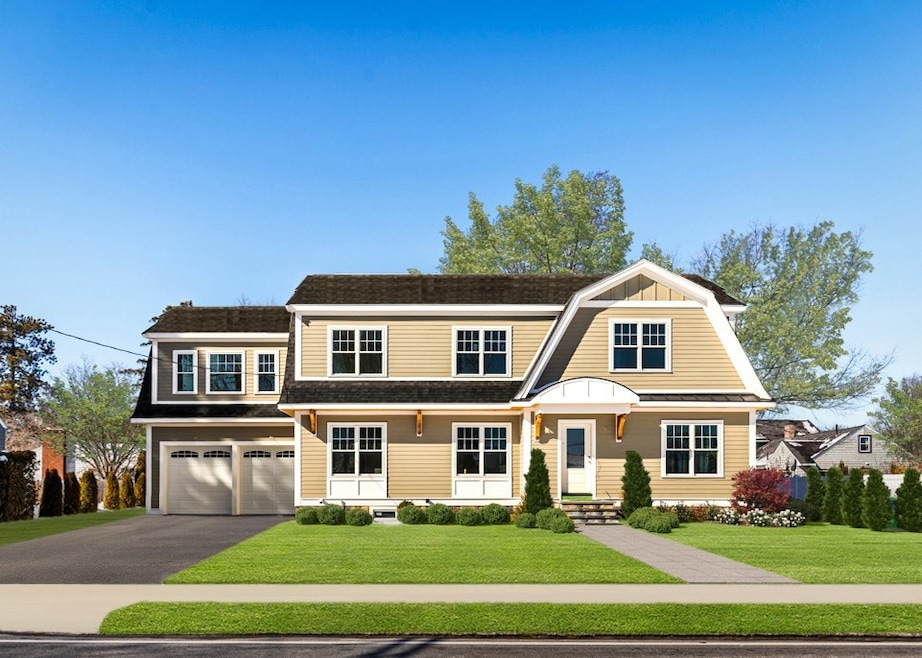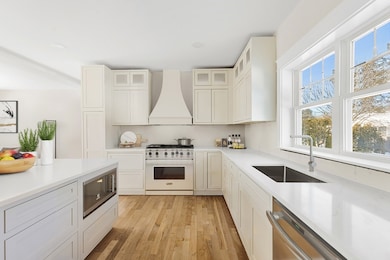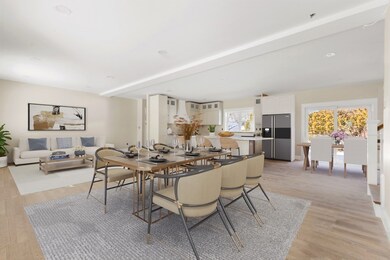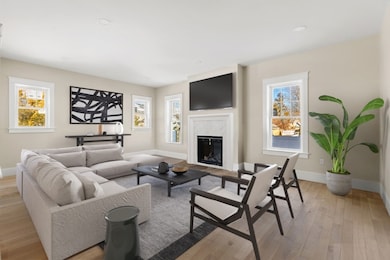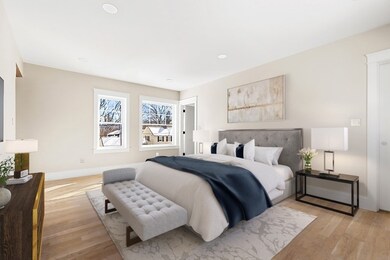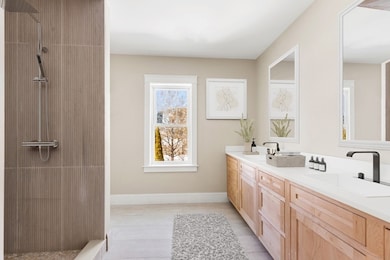
89 Wildwood St Winchester, MA 01890
The Flats NeighborhoodEstimated payment $16,202/month
Highlights
- Medical Services
- Home Theater
- Open Floorplan
- Vinson-Owen Elementary School Rated A+
- Under Construction
- Custom Closet System
About This Home
NEW CONSTRUCTION! This stunning 7-bed, 5.5-bath luxury home boasts high-end finishes and a thoughtfully designed open floor plan, perfect for entertaining and modern living. The chef’s kitchen features an oversized quartz island, pro appliances, and a breakfast nook, with sliders leading to a private backyard. The spacious family room offers a gas fireplace, while the 1st floor includes a formal dining room and a 7th bed/home office with a full bath. The lavish primary suite has a spa-like bath, and dual walk-in closets. Four additional beds, 2 baths, and laundry complete the 2nd floor. The finished lower level includes a media/rec room, extra bedroom, and full bath. Oversized 2-car garage, ample off-street parking, and prime location near town—this home has it all!
Open House Schedule
-
Saturday, April 26, 202512:00 to 1:00 pm4/26/2025 12:00:00 PM +00:004/26/2025 1:00:00 PM +00:00Add to Calendar
-
Sunday, April 27, 202512:00 to 1:00 pm4/27/2025 12:00:00 PM +00:004/27/2025 1:00:00 PM +00:00Add to Calendar
Home Details
Home Type
- Single Family
Est. Annual Taxes
- $20,347
Year Built
- Built in 2025 | Under Construction
Lot Details
- 10,075 Sq Ft Lot
- Landscaped Professionally
- Property is zoned RDB
Parking
- 2 Car Attached Garage
- Driveway
- Open Parking
- Off-Street Parking
Home Design
- Colonial Architecture
- Frame Construction
- Shingle Roof
- Concrete Perimeter Foundation
Interior Spaces
- Open Floorplan
- Recessed Lighting
- 1 Fireplace
- Insulated Windows
- Window Screens
- Insulated Doors
- Home Theater
- Bonus Room
Kitchen
- Stove
- Range
- Microwave
- Dishwasher
- Kitchen Island
- Solid Surface Countertops
- Disposal
Flooring
- Wood
- Ceramic Tile
Bedrooms and Bathrooms
- 7 Bedrooms
- Primary bedroom located on second floor
- Custom Closet System
- Walk-In Closet
- Dual Vanity Sinks in Primary Bathroom
Laundry
- Laundry on upper level
- Washer Hookup
Finished Basement
- Basement Fills Entire Space Under The House
- Interior Basement Entry
Outdoor Features
- Deck
Location
- Property is near public transit
- Property is near schools
Schools
- Vinson Owen Elementary School
- Mccall Middle School
- Winchester High School
Utilities
- Forced Air Heating and Cooling System
- 4 Cooling Zones
- 4 Heating Zones
- Heating System Uses Natural Gas
- Water Heater
- Cable TV Available
Listing and Financial Details
- Assessor Parcel Number M:019 B:0115 L:0,899783
Community Details
Overview
- No Home Owners Association
Amenities
- Medical Services
- Shops
Recreation
- Park
- Jogging Path
- Bike Trail
Map
Home Values in the Area
Average Home Value in this Area
Tax History
| Year | Tax Paid | Tax Assessment Tax Assessment Total Assessment is a certain percentage of the fair market value that is determined by local assessors to be the total taxable value of land and additions on the property. | Land | Improvement |
|---|---|---|---|---|
| 2025 | $20,347 | $1,834,700 | $879,200 | $955,500 |
| 2024 | $16,996 | $1,500,100 | $816,400 | $683,700 |
| 2023 | $11,420 | $967,800 | $753,600 | $214,200 |
| 2022 | $10,885 | $870,100 | $659,400 | $210,700 |
| 2021 | $10,459 | $815,200 | $604,500 | $210,700 |
| 2020 | $10,100 | $815,200 | $604,500 | $210,700 |
| 2019 | $8,921 | $736,700 | $526,000 | $210,700 |
| 2018 | $8,611 | $706,400 | $500,900 | $205,500 |
| 2017 | $8,675 | $706,400 | $500,900 | $205,500 |
| 2016 | $8,069 | $690,800 | $500,900 | $189,900 |
| 2015 | $7,833 | $645,200 | $455,300 | $189,900 |
| 2014 | $7,071 | $558,500 | $380,700 | $177,800 |
Property History
| Date | Event | Price | Change | Sq Ft Price |
|---|---|---|---|---|
| 03/27/2025 03/27/25 | For Sale | $2,599,000 | -- | $538 / Sq Ft |
Deed History
| Date | Type | Sale Price | Title Company |
|---|---|---|---|
| Deed | $850,000 | None Available | |
| Not Resolvable | $300,000 | None Available |
Mortgage History
| Date | Status | Loan Amount | Loan Type |
|---|---|---|---|
| Open | $80,000 | Stand Alone Refi Refinance Of Original Loan | |
| Closed | $65,000 | Stand Alone Refi Refinance Of Original Loan | |
| Closed | $100,000 | Commercial | |
| Open | $330,000 | Stand Alone Refi Refinance Of Original Loan | |
| Closed | $75,000 | Stand Alone Refi Refinance Of Original Loan | |
| Open | $1,330,000 | Commercial | |
| Previous Owner | $70,000 | No Value Available | |
| Previous Owner | $70,000 | No Value Available |
Similar Homes in Winchester, MA
Source: MLS Property Information Network (MLS PIN)
MLS Number: 73350878
APN: WINC-000019-000115
- 58 Wedgemere Ave
- 48 Wedgemere Ave
- 51 Wedgemere Ave
- 261 Cambridge St Unit 261 G
- 17 Wagon Wheel Rd
- 61 Westland Ave
- 3 Foxcroft Rd
- 20 Seneca Rd
- 19 Yale St
- 322 Cambridge St
- 11 Chesterford Rd E
- 7 Indian Hill Rd
- 11 Taft Dr
- 10 Sheffield Rd
- 8 Tanglewood Ln
- 71 Woodside Rd
- 3 Lagrange St
- 4 Norwood St
- 26 Swan Rd
- 21 Sheffield W
