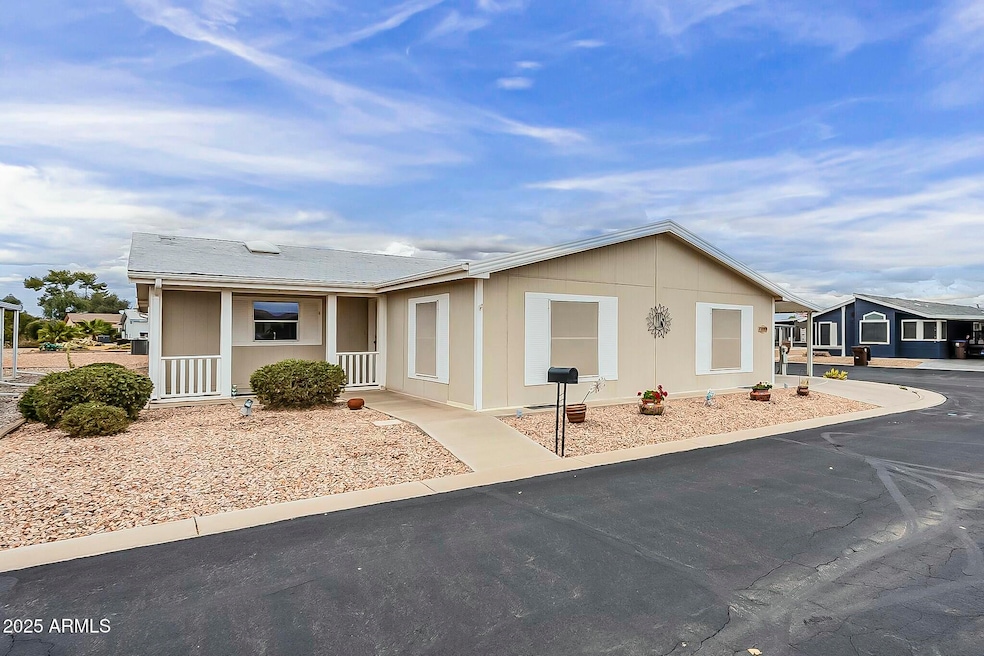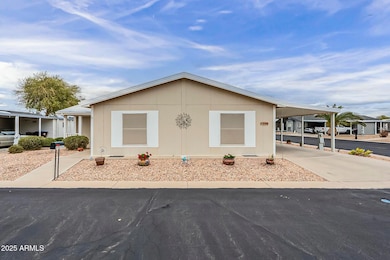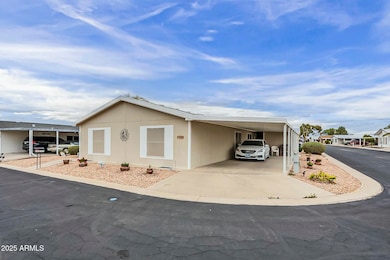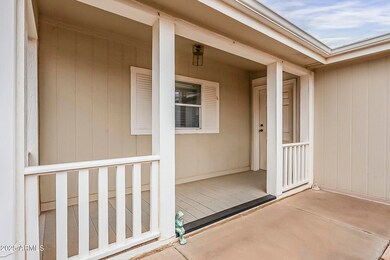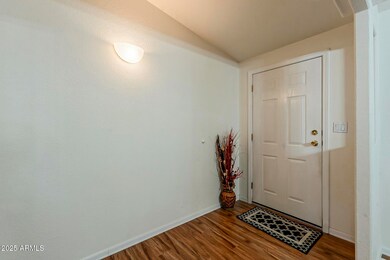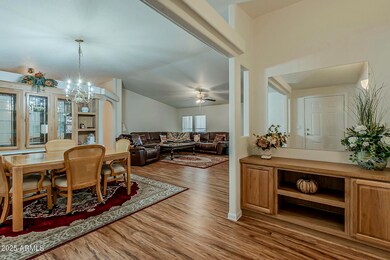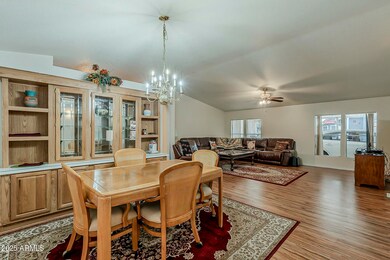
890 E Tee St San Tan Valley, AZ 85140
Estimated payment $2,296/month
Highlights
- Heated Pool
- Corner Lot
- Cooling Available
- Clubhouse
- Dual Vanity Sinks in Primary Bathroom
- Ceiling Fan
About This Home
Welcome to this spacious 3bed, 2bath home located on an owned lot in the desirable 55+ community of Link Estates. This neighborhood offers an updated pool area, perfect for relaxing or socializing with neighbors. The home itself boasts a large floor plan, featuring a kitchen with a convenient island perfect for entertaining. Enjoy the added bonus of a sunporch! The property sits on a corner lot, providing extra privacy and space, and includes a large 2-car carport. Additional storage needs are met with an attached storage shed. The community amenities include easy access to nearby shopping, restaurants, and major highways (24 and 202). Located just minutes from Queen Creek, this home offers both convenience and comfort in a serene environment. Don't miss out!
Property Details
Home Type
- Modular Prefabricated Home
Est. Annual Taxes
- $633
Year Built
- Built in 1998
Lot Details
- 5,803 Sq Ft Lot
- Desert faces the front and back of the property
- Corner Lot
- Front and Back Yard Sprinklers
- Sprinklers on Timer
HOA Fees
- $150 Monthly HOA Fees
Parking
- 2 Carport Spaces
Home Design
- Wood Frame Construction
- Composition Roof
Interior Spaces
- 2,311 Sq Ft Home
- 1-Story Property
- Ceiling Fan
- Built-In Microwave
Flooring
- Carpet
- Laminate
Bedrooms and Bathrooms
- 3 Bedrooms
- Primary Bathroom is a Full Bathroom
- 2 Bathrooms
- Dual Vanity Sinks in Primary Bathroom
- Bathtub With Separate Shower Stall
Pool
- Heated Pool
Schools
- Adult Elementary And Middle School
- Adult High School
Utilities
- Cooling System Updated in 2024
- Cooling Available
- Heating Available
Listing and Financial Details
- Tax Lot 41
- Assessor Parcel Number 104-87-041
Community Details
Overview
- Association fees include ground maintenance, street maintenance, trash
- The Links Association, Phone Number (602) 437-4777
- Prop Mngmt Association, Phone Number (602) 437-4777
- Association Phone (602) 437-4777
- Links Estates Unit 1 Subdivision
Amenities
- Clubhouse
- Recreation Room
Recreation
- Heated Community Pool
- Community Spa
Map
Home Values in the Area
Average Home Value in this Area
Property History
| Date | Event | Price | Change | Sq Ft Price |
|---|---|---|---|---|
| 03/15/2025 03/15/25 | For Sale | $375,000 | -- | $162 / Sq Ft |
Similar Homes in the area
Source: Arizona Regional Multiple Listing Service (ARMLS)
MLS Number: 6836197
- 890 E Tee St
- 40569 N Wedge Dr
- 869 E Tee St
- 804 E Tee St
- 1051 E Four St
- 40511 N Birdie St
- 1131 E Catino St
- 826 E Impreria St
- 849 E Impreria St
- 40136 N Costa Del Sol Dr
- 40165 N Alameda Dr
- 40147 N Alameda Dr
- 40129 N Alameda Dr
- 366 E Las Perlas Ln
- 352 E Las Perlas Ln
- 40113 N Alameda Dr
- 338 E Las Perlas Ln
- 40250 N Alegre Dr
- 40101 N Alameda Dr
- 40975 N Arbor Ave
