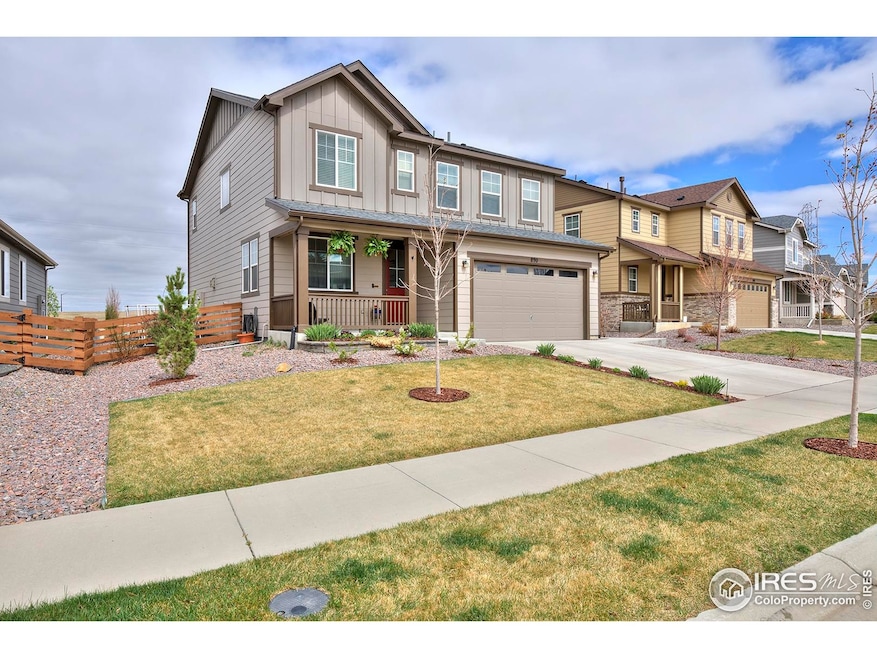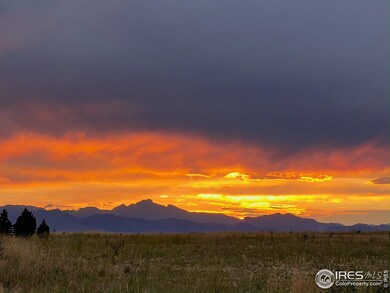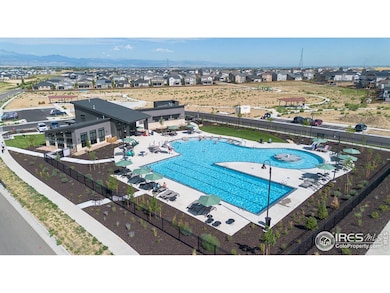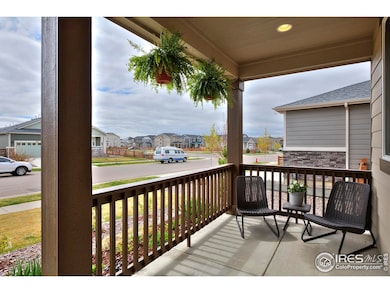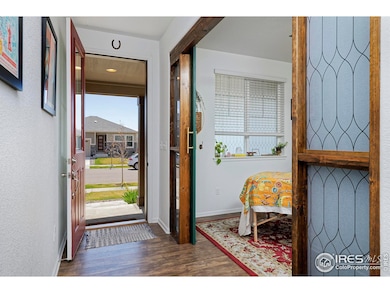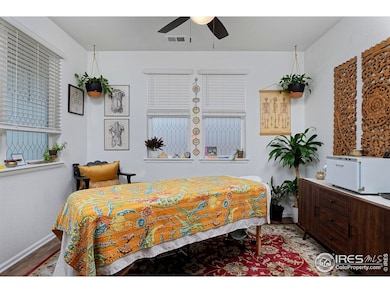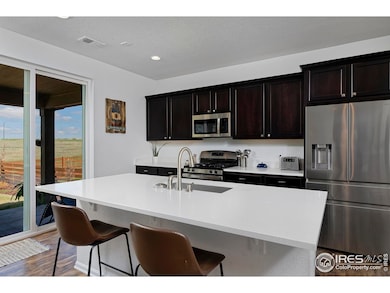
Estimated payment $4,240/month
Highlights
- Fitness Center
- Spa
- Mountain View
- Erie Elementary School Rated A
- Open Floorplan
- Clubhouse
About This Home
VIEWS!!! Enjoy the magnificent sunsets from the covered back patio with unobstructed views of Front Range and Long's Peak. Beautifully maintained 4 bed, 3 bath, plus private office. Chef's kitchen with gas stove, stainless steel appliances, spacious walk-in pantry and large island with seating. Open design with kitchen flowing into roomy living room with forced air fireplace. Garage wired with 220v. Tasteful landscape is already set up for the gardener with raised, irrigated veggie beds. Abundance of storage including finished crawlspace, and plenty of overhead shelving in the garage. Easy walk to community park, pool and gym. Walk or bike to Erie High School and Soaring Heights K-8 School on one of the many Colliers Hill scenic walkways.
Open House Schedule
-
Saturday, April 26, 202512:00 to 2:00 pm4/26/2025 12:00:00 PM +00:004/26/2025 2:00:00 PM +00:00Add to Calendar
Home Details
Home Type
- Single Family
Est. Annual Taxes
- $6,351
Year Built
- Built in 2020
Lot Details
- 6,204 Sq Ft Lot
- Open Space
- East Facing Home
- Wood Fence
- Sprinkler System
HOA Fees
- $96 Monthly HOA Fees
Parking
- 2 Car Attached Garage
Home Design
- Wood Frame Construction
- Composition Roof
Interior Spaces
- 2,329 Sq Ft Home
- 2-Story Property
- Open Floorplan
- Ceiling Fan
- Circulating Fireplace
- Double Pane Windows
- Window Treatments
- Home Office
- Mountain Views
- Radon Detector
Kitchen
- Eat-In Kitchen
- Gas Oven or Range
- Microwave
- Dishwasher
- Kitchen Island
- Disposal
Flooring
- Wood
- Laminate
Bedrooms and Bathrooms
- 4 Bedrooms
- Walk-In Closet
Laundry
- Laundry on upper level
- Dryer
- Washer
Outdoor Features
- Spa
- Deck
- Patio
Schools
- Soaring Heights Pk-8 Elementary And Middle School
- Erie High School
Utilities
- Forced Air Heating and Cooling System
- Hot Water Heating System
Listing and Financial Details
- Assessor Parcel Number R8950169
Community Details
Overview
- Association fees include common amenities
- Colliers Hill Fg 4C Final Subdivision
Amenities
- Clubhouse
- Business Center
- Recreation Room
Recreation
- Fitness Center
- Community Pool
- Park
- Hiking Trails
Map
Home Values in the Area
Average Home Value in this Area
Tax History
| Year | Tax Paid | Tax Assessment Tax Assessment Total Assessment is a certain percentage of the fair market value that is determined by local assessors to be the total taxable value of land and additions on the property. | Land | Improvement |
|---|---|---|---|---|
| 2024 | $6,207 | $41,140 | $9,380 | $31,760 |
| 2023 | $6,207 | $41,530 | $9,470 | $32,060 |
| 2022 | $5,551 | $33,670 | $7,300 | $26,370 |
| 2021 | $5,632 | $34,630 | $7,510 | $27,120 |
| 2020 | $1,088 | $6,720 | $6,720 | $0 |
| 2019 | $1,062 | $6,520 | $6,520 | $0 |
| 2018 | $7 | $10 | $10 | $0 |
| 2017 | $7 | $0 | $0 | $0 |
Property History
| Date | Event | Price | Change | Sq Ft Price |
|---|---|---|---|---|
| 04/09/2025 04/09/25 | For Sale | $649,000 | -- | $279 / Sq Ft |
Deed History
| Date | Type | Sale Price | Title Company |
|---|---|---|---|
| Special Warranty Deed | $501,900 | American Home T&E Co |
Mortgage History
| Date | Status | Loan Amount | Loan Type |
|---|---|---|---|
| Open | $426,614 | New Conventional |
Similar Homes in Erie, CO
Source: IRES MLS
MLS Number: 1031503
APN: R8950169
- 890 Eva Peak Dr
- 833 Alpine Ridge St
- 1306 Sienna Peak Cir
- 834 Eva Peak Dr
- 1281 Rock Cliff Ave
- 1324 Sienna Peak Cir
- 802 Eva Peak Dr
- 1362 Rock Cliff Ave
- 1372 Rock Cliff Ave
- 700 Split Rock Dr
- 1351 Lumber Ridge Cir
- 753 Audubon Peak Dr
- 1361 Lumber Ridge Cir
- 1371 Lumber Ridge Cir
- 1381 Lumber Ridge Cir
- 1401 Lumber Ridge Cir
- 1352 Lumber Ridge Cir
- 1411 Lumber Ridge Cir
- 1376 Lumber Ridge Cir N
- 1311 Rock Cliff Ave
