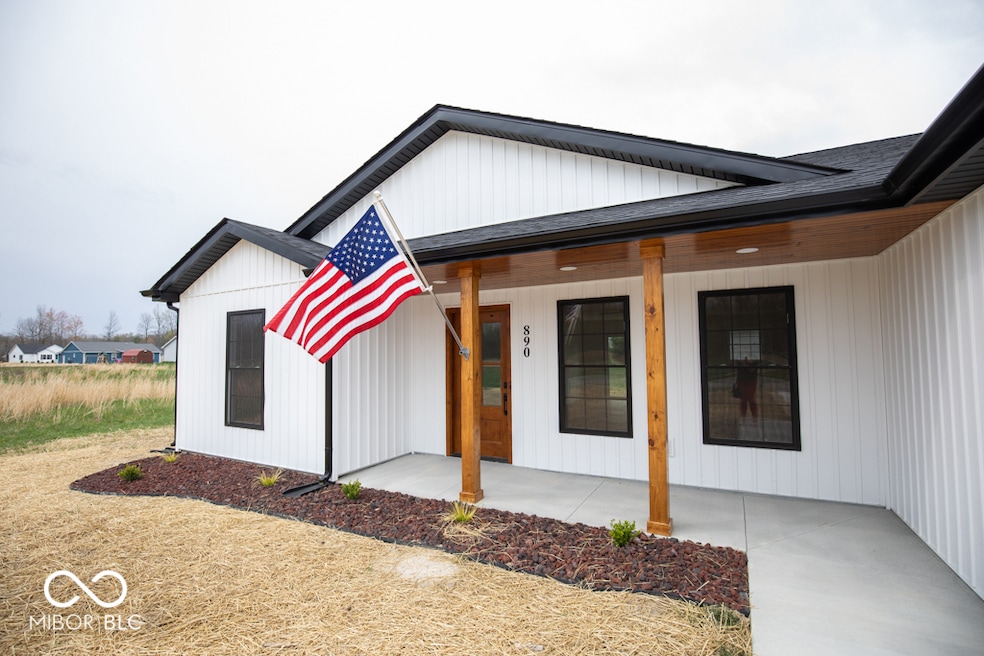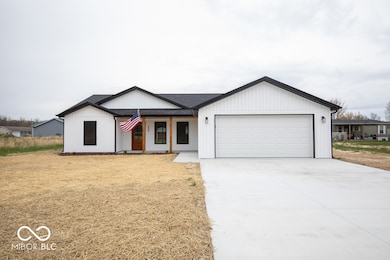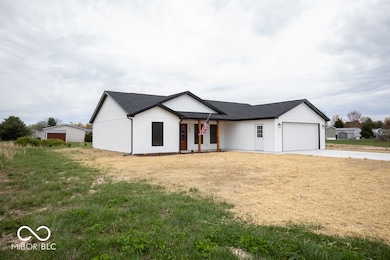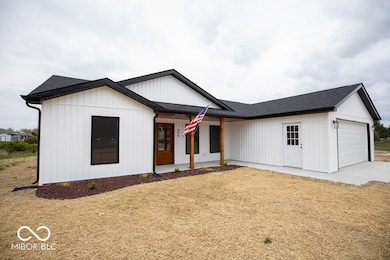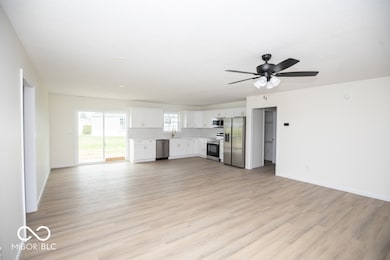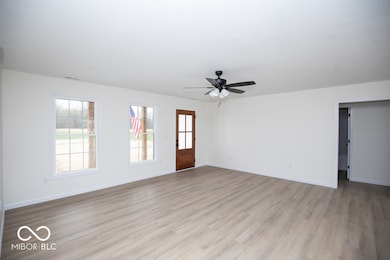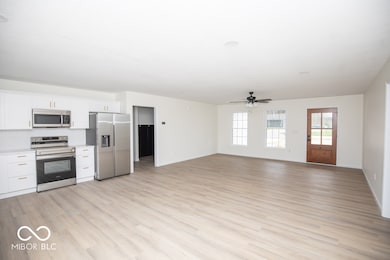
890 Henry St North Vernon, IN 47265
Estimated payment $1,582/month
Highlights
- New Construction
- Covered patio or porch
- Eat-In Kitchen
- Craftsman Architecture
- 2 Car Attached Garage
- Woodwork
About This Home
NEW CONSTRUCTION home with NO STEPS! This craftsman style home was built with accessibility and convenience in mind. This beautiful new home has more than 1,400 sq. feet and has 3 bedrooms and 2 full baths as well as a two-car attached garage. It's also conveniently located on a quiet street closed to health care, shopping and more. The design was carefully selected from the open-floor plan to the sleek wood front door. The kitchen has beautiful granite countertops, gold hardware and white soft-closed cabinetry. The primary suite has a tile shower with glass door and double vanity sinks. The home has luxury vinyl plank flooring throughout. You can easily entry the house from the garage with zero steps. There is a mudroom for convenience of taking off your shoes or hanging up your jacket. The 2nd and 3rd bedrooms are on the other side of the house which provides a private split floor plan. Schedule a showing today and look for the American flag waving you home!
Listing Agent
Coldwell Banker Martin Miller Lamb Brokerage Email: tylerastock@gmail.com License #RB16000839

Home Details
Home Type
- Single Family
Est. Annual Taxes
- $72
Year Built
- Built in 2025 | New Construction
HOA Fees
- $125 Monthly HOA Fees
Parking
- 2 Car Attached Garage
- Garage Door Opener
Home Design
- Craftsman Architecture
- Slab Foundation
Interior Spaces
- 1,416 Sq Ft Home
- 1-Story Property
- Woodwork
- Paddle Fans
- Vinyl Clad Windows
- Window Screens
- Combination Kitchen and Dining Room
- Vinyl Plank Flooring
- Pull Down Stairs to Attic
- Fire and Smoke Detector
- Laundry on main level
Kitchen
- Eat-In Kitchen
- Electric Oven
- Built-In Microwave
- Dishwasher
- Disposal
Bedrooms and Bathrooms
- 3 Bedrooms
- 2 Full Bathrooms
Accessible Home Design
- Accessibility Features
- Entry thresholds less than 1/2 inches
Schools
- North Vernon Elementary School
- Jennings County Middle School
- Jennings County High School
Utilities
- Heat Pump System
- Electric Water Heater
Additional Features
- Covered patio or porch
- 8,012 Sq Ft Lot
- City Lot
Community Details
- Association fees include builder controls, lawncare, snow removal
- Property managed by Mickey Hines Construction
Listing and Financial Details
- Tax Lot 40-09-33-200-016.011-004
- Assessor Parcel Number 400933200016011004
Map
Home Values in the Area
Average Home Value in this Area
Property History
| Date | Event | Price | Change | Sq Ft Price |
|---|---|---|---|---|
| 04/18/2025 04/18/25 | For Sale | $259,900 | -- | $184 / Sq Ft |
Similar Homes in North Vernon, IN
Source: MIBOR Broker Listing Cooperative®
MLS Number: 22033518
- 131 Heritage Ave
- 648 Avalon Ct
- 325 Franklin St
- 148 W O&m Ave
- 412 N Elm St
- 2330 N State Highway 3
- 46 Noon Dr
- Lot 3 N State Highway 7
- 2105 W County Road 200 N
- Lot 2 N State Highway 7
- 711, 715, 719 N State St
- 0 W Cr 100 N Unit MBR22010725
- 115 Platter Dr
- 1875 W County Road 100 N
- 25 W Chestnut St
- 205 S Jennings St
- 196 Pennsylvania Ave
- 321 S Elm St
- 2675 N County Road 75 W
- 321 S State St
