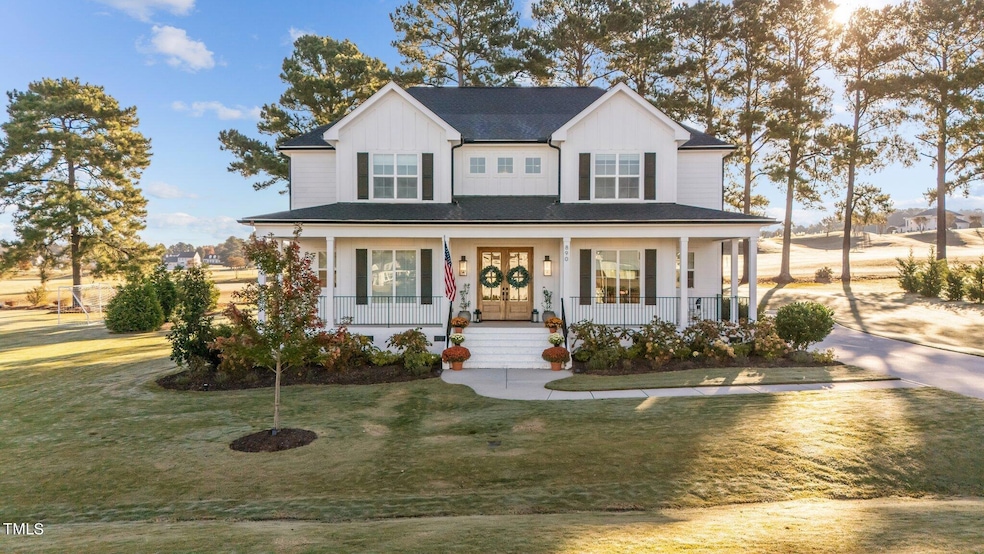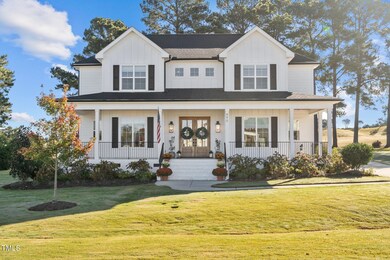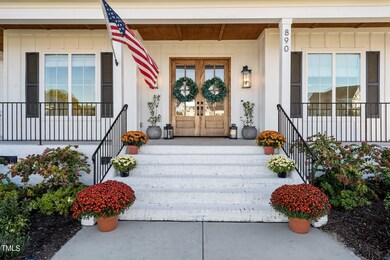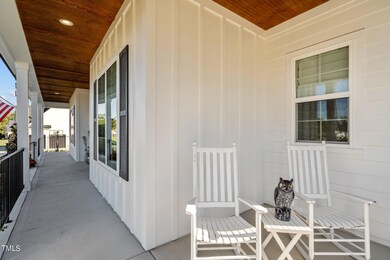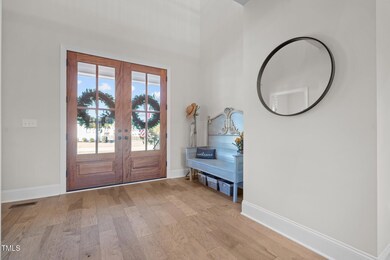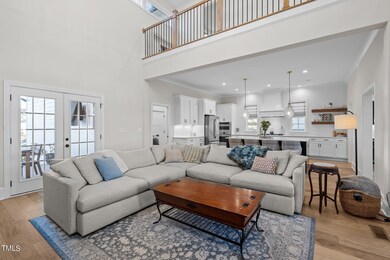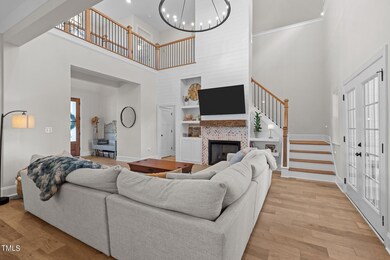
890 Marcellus Way Clayton, NC 27527
Neuse NeighborhoodHighlights
- Wood Flooring
- Farmhouse Style Home
- Central Air
- Riverwood Elementary School Rated A-
- 2 Car Attached Garage
- Heat Pump System
About This Home
As of December 2024This beautifully designed modern farmhouse boasts over 3,000 sq ft of living and is perfectly situated in the Riverwood Golf Community with breathtaking fairway views. Only 3 years young, this home features 4 spacious bedrooms and 3.5 baths, and combines style and functionality, making it ideal for family living and entertaining.
As you step onto the inviting wrap-around front porch, you are greeted by a light-filled, open concept layout that flows into a grand 2-story foyer. The family room, the true heart of the home, features a beautiful gas fireplace with a reclaimed wood mantle and built-in shelving, creating a warm and cozy atmosphere perfect for gatherings.
The gourmet kitchen is a chef's delight, offering an enormous island and equipped with both a walk-in and Butler's Pantry that flows into the seperate formal dining room.
Retreat to the first floor primary suite, boasting a generous walk-in closet, gorgeous tiled walk-in shower, dual vanities and a serene soaking tub—your personal oasis after a long day.
Venture upstairs to discover a wrap-around catwalk leading to three additional guest bedrooms—each with its own walk-in closet—two full baths, and a spacious bonus room featuring charming built-in shelves and a cozy window seat, perfect for reading or relaxing.
Step out back to discover a covered patio and an extended brick paver patio that overlook the spacious, tree-lined, flat backyard, perfect for the playset that conveys. There is so much room to run and space for outdoor dining, entertaining or just unwinding by the fire!
Nestled on a quiet circle, this home fosters a friendly community where neighbors connect. With the added benefit of a bronze golf course membership, enjoy access to the Riverwood Athletic Club and community pools—all while relishing the small-town charm of nearby Clayton.
Don't miss out on this exceptional opportunity to own a piece of paradise where comfort, community, and stunning views come together.
Home Details
Home Type
- Single Family
Est. Annual Taxes
- $4,449
Year Built
- Built in 2021
Lot Details
- 0.69 Acre Lot
HOA Fees
- $80 Monthly HOA Fees
Parking
- 2 Car Attached Garage
- 4 Open Parking Spaces
Home Design
- Farmhouse Style Home
- Brick Exterior Construction
- Shingle Roof
- HardiePlank Type
Interior Spaces
- 3,078 Sq Ft Home
- 2-Story Property
- Basement
- Crawl Space
Flooring
- Wood
- Carpet
- Tile
Bedrooms and Bathrooms
- 4 Bedrooms
Schools
- Riverwood Elementary And Middle School
- Corinth Holder High School
Utilities
- Central Air
- Heat Pump System
- Septic Tank
Community Details
- Riverwood Community HOA, Phone Number (919) 553-9667
- Riverwood Golf Club Subdivision
Listing and Financial Details
- Assessor Parcel Number 16I03020E
Map
Home Values in the Area
Average Home Value in this Area
Property History
| Date | Event | Price | Change | Sq Ft Price |
|---|---|---|---|---|
| 12/17/2024 12/17/24 | Sold | $735,000 | +1.4% | $239 / Sq Ft |
| 11/11/2024 11/11/24 | Pending | -- | -- | -- |
| 10/30/2024 10/30/24 | For Sale | $725,000 | +8.5% | $236 / Sq Ft |
| 12/15/2023 12/15/23 | Off Market | $667,906 | -- | -- |
| 03/25/2022 03/25/22 | Sold | $667,906 | +8.6% | $223 / Sq Ft |
| 10/31/2021 10/31/21 | Pending | -- | -- | -- |
| 09/17/2021 09/17/21 | For Sale | $614,900 | -- | $205 / Sq Ft |
Tax History
| Year | Tax Paid | Tax Assessment Tax Assessment Total Assessment is a certain percentage of the fair market value that is determined by local assessors to be the total taxable value of land and additions on the property. | Land | Improvement |
|---|---|---|---|---|
| 2024 | $3,875 | $478,400 | $58,500 | $419,900 |
| 2023 | $3,875 | $478,400 | $58,500 | $419,900 |
| 2022 | $1,771 | $216,000 | $58,500 | $157,500 |
| 2021 | $480 | $58,500 | $58,500 | $0 |
| 2020 | $497 | $58,500 | $58,500 | $0 |
| 2019 | $497 | $58,500 | $58,500 | $0 |
| 2018 | $509 | $58,500 | $58,500 | $0 |
| 2017 | $497 | $58,500 | $58,500 | $0 |
| 2016 | $497 | $58,500 | $58,500 | $0 |
| 2015 | $497 | $58,500 | $58,500 | $0 |
| 2014 | $497 | $58,500 | $58,500 | $0 |
Mortgage History
| Date | Status | Loan Amount | Loan Type |
|---|---|---|---|
| Previous Owner | $385,000 | New Conventional | |
| Previous Owner | $603,299 | VA | |
| Previous Owner | $282,750 | Construction | |
| Previous Owner | $261,750 | Construction |
Deed History
| Date | Type | Sale Price | Title Company |
|---|---|---|---|
| Warranty Deed | $735,000 | None Listed On Document | |
| Warranty Deed | $368,000 | Whitaker & Hamer Pllc | |
| Warranty Deed | $343,000 | Whitaker Hamer Pllc | |
| Warranty Deed | $343,000 | Whitaker & Hamer Pllc | |
| Warranty Deed | $670 | None Listed On Document | |
| Warranty Deed | $670 | None Listed On Document | |
| Warranty Deed | $730 | Mccullers Whitaker & Hamer | |
| Warranty Deed | $116,000 | Mccullers Whitaker & Hamer Pll | |
| Warranty Deed | -- | Whitaker & Hamer Pllc | |
| Warranty Deed | $460,000 | Whitaker & Hamer Pllc | |
| Warranty Deed | $640 | Mccullers Whitaker Nc | |
| Warranty Deed | $285,000 | None Available | |
| Warranty Deed | $250,000 | None Available |
Similar Homes in Clayton, NC
Source: Doorify MLS
MLS Number: 10059456
APN: 16I03020E
- 649 Riverwood Dr
- 236 Summer Place Ct
- 357 Riverwood Dr
- 159 Trantham Trail
- 117 Linwood Ln
- 1053 Loop Rd
- 720 Raymond Dr
- 902 Loop Rd
- 101 Feezor Ct
- 23 Great View Ct
- 356 Maidenhair Place
- 368 Maidenhair Place
- 346 Maidenhair Place
- 382 Maidenhair Place
- 394 Maidenhair Place
- 406 Maidenhair Place
- 420 Maidenhair Place
- 232 Bluejay St
- 238 Bluejay St
- 244 Bluejay St
