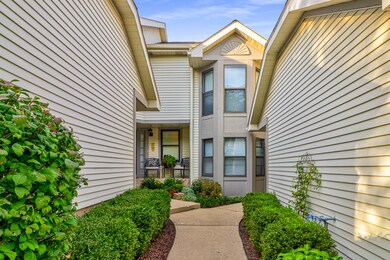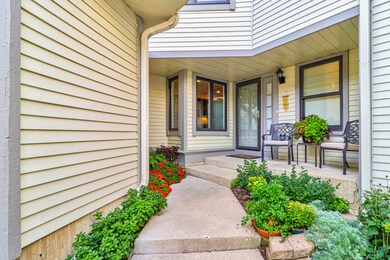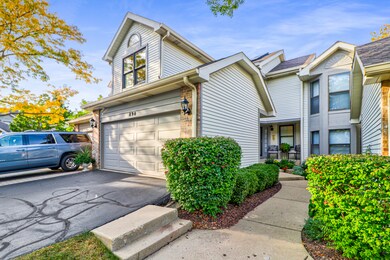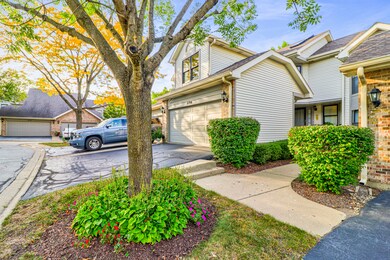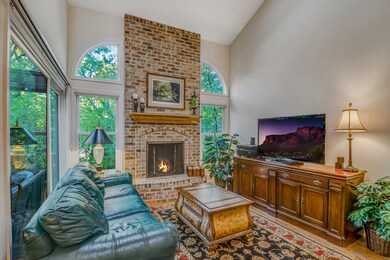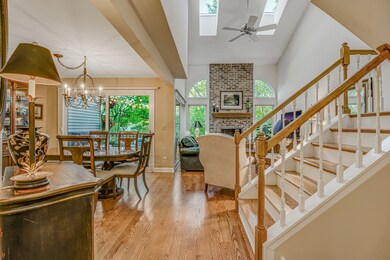
890 N Auburn Woods Dr Palatine, IL 60067
Baldwin NeighborhoodHighlights
- Water Views
- Living Room with Fireplace
- Vaulted Ceiling
- Palatine High School Rated A
- Recreation Room
- Wood Flooring
About This Home
As of July 2022Absolutely elegant! Rarely available unit w/walk out full basement. Privacy galore balcony and patio backing up to the woods w/ view of the Pond. This is the only building w/walk out basement. Many upgrades:2 fireplaces, oversized 2nd floor sky light, cathedral ceilings. New light fixtures t/o, Recessed lighting, Marvin double pane windows new in 2006, Remodeled kitchen in 2012 featuring maple cabinets, high end granite counter tops, tumbled marble back splash, new windows, & SS appliances. Master suite w/ crown molding & walk-in closet. Master bath totally remodeled in 2016 w/ custom glass shower doors, double bowl sinks, quartz countertop. Loft w/ floor to ceiling bookshelf-built in overlooking the living room. Bedroom 2 w/ vaulted ceilings. Finished walk out basement offers an office space w/ a small built in desk w/granite countertop, family room, and exercise room & lots of storage. 2 car garage w/ epoxy floors, cabinets, & storage rack. Hall 2nd floor bathroom updated 2020. Hardwood floors t/o 1st floor & staircase in 2019. Freshly painted. NEW DR Chandelier. New ceiling fans t/o. Walking distance to Palatine Hills Golf Course, tennis courts, playground & bike paths. Interior photos are from when the home was fully furnished it is now ready for immediate possession.
Townhouse Details
Home Type
- Townhome
Est. Annual Taxes
- $7,887
Year Built
- Built in 1989
Lot Details
- Lot Dimensions are 112 x 27 x 112 x 25
HOA Fees
- $330 Monthly HOA Fees
Parking
- 2 Car Attached Garage
- Garage Transmitter
- Garage Door Opener
- Driveway
- Parking Included in Price
Home Design
- Asphalt Roof
Interior Spaces
- 2,221 Sq Ft Home
- 2-Story Property
- Vaulted Ceiling
- Ceiling Fan
- Skylights
- Attached Fireplace Door
- Gas Log Fireplace
- Family Room
- Living Room with Fireplace
- 2 Fireplaces
- Formal Dining Room
- Recreation Room
- Loft
- Lower Floor Utility Room
- Storage Room
- Wood Flooring
- Water Views
Kitchen
- Range
- Microwave
- Dishwasher
- Stainless Steel Appliances
- Disposal
Bedrooms and Bathrooms
- 3 Bedrooms
- 3 Potential Bedrooms
- Walk-In Closet
- Dual Sinks
Laundry
- Laundry Room
- Laundry on main level
- Dryer
- Washer
Finished Basement
- Walk-Out Basement
- Basement Fills Entire Space Under The House
- Sump Pump
- Fireplace in Basement
Home Security
Outdoor Features
- Balcony
- Patio
Schools
- Gray M Sanborn Elementary School
- Walter R Sundling Junior High Sc
- Palatine High School
Utilities
- Forced Air Heating and Cooling System
- Humidifier
- Heating System Uses Natural Gas
- Lake Michigan Water
Listing and Financial Details
- Homeowner Tax Exemptions
Community Details
Overview
- Association fees include insurance, exterior maintenance, lawn care, snow removal
- 6 Units
- Villa Management Association, Phone Number (847) 367-4808
- Auburn Woods Subdivision, Amber Floorplan
- Property managed by Auburn woods Home Owners Association
Amenities
- Common Area
Recreation
- Tennis Courts
- Park
- Trails
Pet Policy
- Dogs and Cats Allowed
Security
- Resident Manager or Management On Site
- Storm Screens
- Carbon Monoxide Detectors
Map
Home Values in the Area
Average Home Value in this Area
Property History
| Date | Event | Price | Change | Sq Ft Price |
|---|---|---|---|---|
| 07/07/2022 07/07/22 | Sold | $405,000 | +5.2% | $182 / Sq Ft |
| 06/19/2022 06/19/22 | Pending | -- | -- | -- |
| 06/17/2022 06/17/22 | For Sale | $385,000 | +24.2% | $173 / Sq Ft |
| 11/07/2018 11/07/18 | Sold | $310,000 | 0.0% | $209 / Sq Ft |
| 09/08/2018 09/08/18 | Pending | -- | -- | -- |
| 09/07/2018 09/07/18 | For Sale | $309,900 | -- | $209 / Sq Ft |
Tax History
| Year | Tax Paid | Tax Assessment Tax Assessment Total Assessment is a certain percentage of the fair market value that is determined by local assessors to be the total taxable value of land and additions on the property. | Land | Improvement |
|---|---|---|---|---|
| 2024 | $7,613 | $30,000 | $6,000 | $24,000 |
| 2023 | $7,613 | $30,000 | $6,000 | $24,000 |
| 2022 | $7,613 | $30,000 | $6,000 | $24,000 |
| 2021 | $7,932 | $27,755 | $1,718 | $26,037 |
| 2020 | $7,887 | $27,755 | $1,718 | $26,037 |
| 2019 | $7,910 | $31,012 | $1,718 | $29,294 |
| 2018 | $7,809 | $28,564 | $1,580 | $26,984 |
| 2017 | $7,680 | $28,564 | $1,580 | $26,984 |
| 2016 | $7,391 | $28,564 | $1,580 | $26,984 |
| 2015 | $6,474 | $23,694 | $1,443 | $22,251 |
| 2014 | $6,412 | $23,694 | $1,443 | $22,251 |
| 2013 | $6,230 | $23,694 | $1,443 | $22,251 |
Mortgage History
| Date | Status | Loan Amount | Loan Type |
|---|---|---|---|
| Previous Owner | $294,500 | New Conventional | |
| Previous Owner | $213,100 | New Conventional | |
| Previous Owner | $225,800 | Unknown | |
| Previous Owner | $226,500 | Unknown | |
| Previous Owner | $35,000 | Credit Line Revolving | |
| Previous Owner | $233,000 | Unknown | |
| Previous Owner | $216,371 | Unknown | |
| Previous Owner | $214,700 | No Value Available |
Deed History
| Date | Type | Sale Price | Title Company |
|---|---|---|---|
| Warranty Deed | $405,000 | None Listed On Document | |
| Interfamily Deed Transfer | -- | None Available | |
| Deed | $310,000 | Attorneys Title Guaranty Fun | |
| Interfamily Deed Transfer | -- | None Available | |
| Warranty Deed | $226,000 | Land Title Group Inc | |
| Quit Claim Deed | -- | -- |
Similar Homes in Palatine, IL
Source: Midwest Real Estate Data (MRED)
MLS Number: 11406021
APN: 02-10-307-102-0000
- 757 N Winchester Dr
- 678 N Hidden Prairie Ct Unit 6
- 180 N Smith St
- 153 W Hamilton Dr Unit 25
- 129 W Brandon Ct Unit D33
- 286 W Fairview Cir
- 891 N Maple Ave
- 644 N Franklin Ave
- 1009 W Colfax St
- 550 N Quentin Rd
- 793 N Augustus Ct
- 679 N Hawk St
- 337 N Carter St Unit 203
- 1055 W Myrtle St
- 667 N Morrison Ave
- 1438 N Driftwood Ave
- 49 E Russet Way
- 1124 W Colfax St
- 470 W Mahogany Ct Unit 202
- 42 W Robertson St

