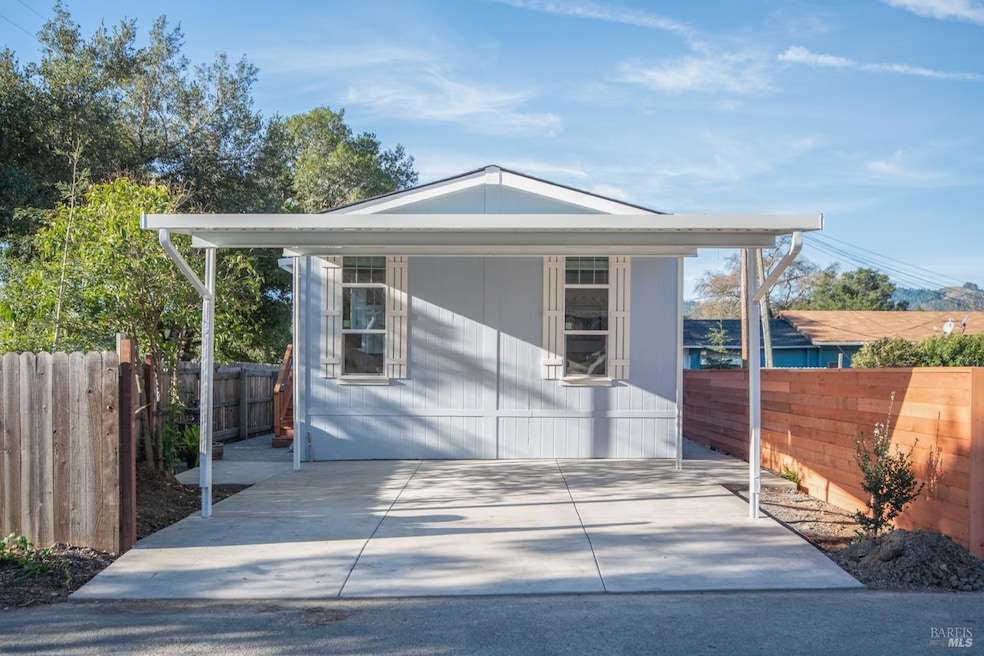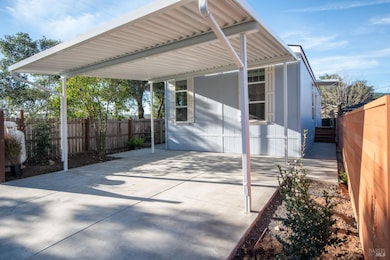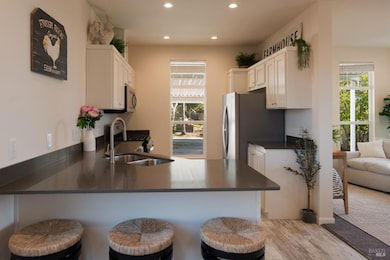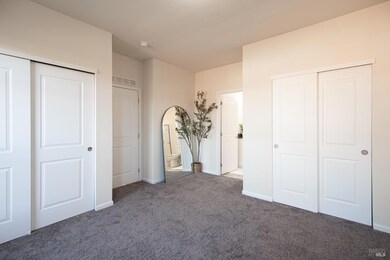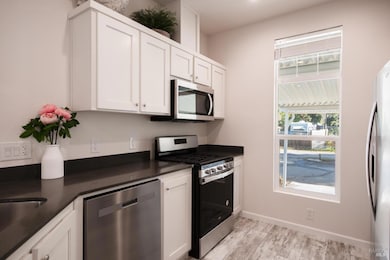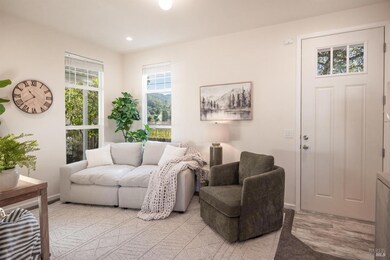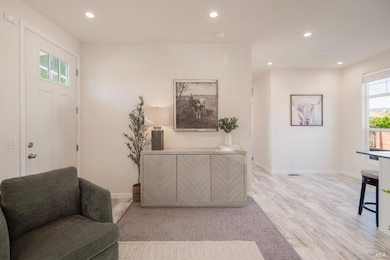
890 Rockwell Rd Unit 7 Cloverdale, CA 95425
Estimated payment $1,416/month
Highlights
- New Construction
- Bathtub with Shower
- Central Heating
- Built-In Refrigerator
- Energy-Efficient Appliances
- Dining Room
About This Home
Welcome to your brand-new 3-bedroom, 2-bath manufactured home nestled in the heart of Cloverdalea charming gem in Sonoma County wine country. Located in a quaint and peaceful park, this home offers modern comforts paired with stunning vineyard views, making it the perfect retreat for relaxation and easy living. Step inside to discover a bright, open floor plan designed for both style and functionality. The spacious living room invites natural light through large windows, while the contemporary kitchen boasts stainless steel appliances, ample cabinetry, and a dining area perfect for casual meals. The primary suite features an en-suite bathroom with a walk-in shower and bathroom vanity. Two additional bedrooms are versatile spaces ideal for family, guests, or a home office. Enjoy your morning coffee or evening wine on the cozy paver patio, soaking in the picturesque views of rolling vineyards right at your doorstep. With its prime location, you're just minutes from Cloverdale's charming downtown, local wineries, and outdoor adventures. This move-in ready home is waiting to be the backdrop for your next chapter. Don't miss this rare opportunity to combine modern living with the beauty of wine country!
Property Details
Home Type
- Manufactured Home
Est. Annual Taxes
- $1,004
Year Built
- Built in 2024 | New Construction
Lot Details
- Lot Dimensions are 50 x 20
Home Design
- Side-by-Side
- Pillar, Post or Pier Foundation
- Ceiling Insulation
- Floor Insulation
- Composition Roof
Interior Spaces
- 1,000 Sq Ft Home
- Family Room
- Dining Room
- Utility Room
- Washer and Dryer Hookup
Kitchen
- Built-In Gas Range
- Microwave
- Built-In Refrigerator
- Ice Maker
- Dishwasher
- Disposal
Flooring
- Carpet
- Vinyl
Bedrooms and Bathrooms
- 3 Bedrooms
- 2 Full Bathrooms
- Bathtub with Shower
- Separate Shower
Home Security
- Carbon Monoxide Detectors
- Fire and Smoke Detector
Parking
- 2 Parking Spaces
- 2 Carport Spaces
- Off-Street Parking
Eco-Friendly Details
- Energy-Efficient Appliances
- Energy-Efficient Windows
- Energy-Efficient Lighting
- Energy-Efficient Insulation
Mobile Home
- Mobile Home Make is Creekside Manor
- Manufactured Home
Utilities
- No Cooling
- Central Heating
- Shared Well
- Septic System
- Internet Available
Community Details
- Cm 8523K
- Ginger Rose | Phone (707) 694-8200
Map
Home Values in the Area
Average Home Value in this Area
Tax History
| Year | Tax Paid | Tax Assessment Tax Assessment Total Assessment is a certain percentage of the fair market value that is determined by local assessors to be the total taxable value of land and additions on the property. | Land | Improvement |
|---|---|---|---|---|
| 2023 | $1,004 | $46,612 | $26,632 | $19,980 |
| 2022 | $976 | $45,699 | $26,110 | $19,589 |
| 2021 | $969 | $44,804 | $25,599 | $19,205 |
| 2020 | $909 | $44,346 | $25,337 | $19,009 |
| 2019 | $899 | $43,478 | $24,841 | $18,637 |
| 2018 | $865 | $42,626 | $24,354 | $18,272 |
| 2017 | $856 | $41,791 | $23,877 | $17,914 |
| 2016 | $1,012 | $40,972 | $23,409 | $17,563 |
| 2015 | -- | $40,358 | $23,058 | $17,300 |
| 2014 | -- | $39,569 | $22,607 | $16,962 |
Property History
| Date | Event | Price | Change | Sq Ft Price |
|---|---|---|---|---|
| 04/15/2025 04/15/25 | Price Changed | $239,000 | -4.0% | $239 / Sq Ft |
| 02/20/2025 02/20/25 | Price Changed | $249,000 | -3.9% | $249 / Sq Ft |
| 01/10/2025 01/10/25 | For Sale | $259,000 | -- | $259 / Sq Ft |
Deed History
| Date | Type | Sale Price | Title Company |
|---|---|---|---|
| Grant Deed | $1,500,000 | First American Title | |
| Grant Deed | $1,500,000 | First American Title | |
| Interfamily Deed Transfer | -- | Fidelity National Title Co | |
| Interfamily Deed Transfer | -- | Fidelity National Title Co | |
| Interfamily Deed Transfer | -- | -- |
Mortgage History
| Date | Status | Loan Amount | Loan Type |
|---|---|---|---|
| Open | $1,640,000 | New Conventional | |
| Closed | $1,640,000 | New Conventional | |
| Previous Owner | $350,000 | Construction | |
| Previous Owner | $287,000 | Unknown |
Similar Home in Cloverdale, CA
Source: Bay Area Real Estate Information Services (BAREIS)
MLS Number: 325001783
APN: 116-200-014
- 56 Geysers Rd
- 894 N Cloverdale Blvd
- 31211 California 128
- 123 Vista View Dr Unit 17
- 0 University St Unit B 324041506
- 0 University St Unit A 324041451
- 31255 Highway 128
- 110 Shahan Dr
- 504 N Cloverdale Blvd Unit 1
- 125 Champlain Ave
- 131 N Main St
- 121 S East St
- 133 S East St
- 0 Venezia Way
- 117 South St
- 315 Toscana Cir
- 549 Hillside Dr
- 593 W 2nd St
- 5 Clark Ave
- 29810 River Rd
