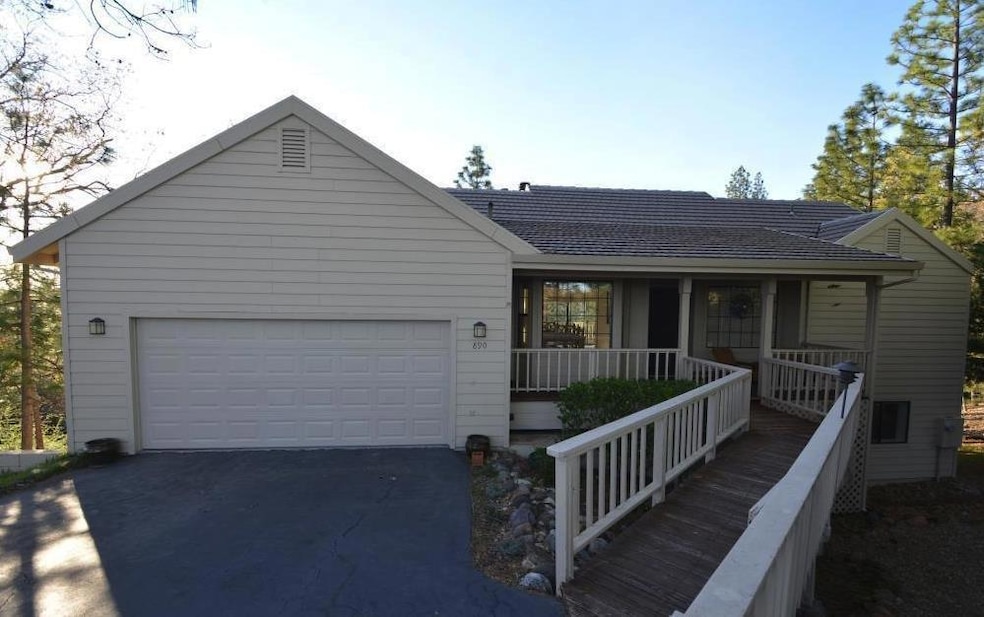This light and open home is located in the gate community of Forest Meadows in historic Murphys California. The floor plan has one master suite on the upper floor and the lower floor has a second master bedroom with a small attached office with a separate entrance. Off of the downstairs family room is a large bonus room that could be another office, study area, music room, game room, den, man cave or artist studio. In addition there is a great separate workshop, also with its own exterior entrance. While the 11,761sf lot is sloped, it's not very steep so you have plenty of room to plant a garden if you desired. The home is only 5 houses away from the Hill Top Community Pool. You are just 3.5 miles away from downtown Murphys and over 25 winery tasting rooms for all the wine fans out there, in addition to dining and shopping. Forest Meadows has a 9 hole course course, walking trails, two parks with two swimming pools and various sports courts such as bocce ball, pickle ball, basketball, and tennis courts. Forest Meadows is 37 miles from Bear Valley and just minutes away from the various outdoor recreation opportunities Calaveras County has to offer such as rivers, lakes, biking, hiking, camping, fishing, water and show skiing, boating and of course live music.

