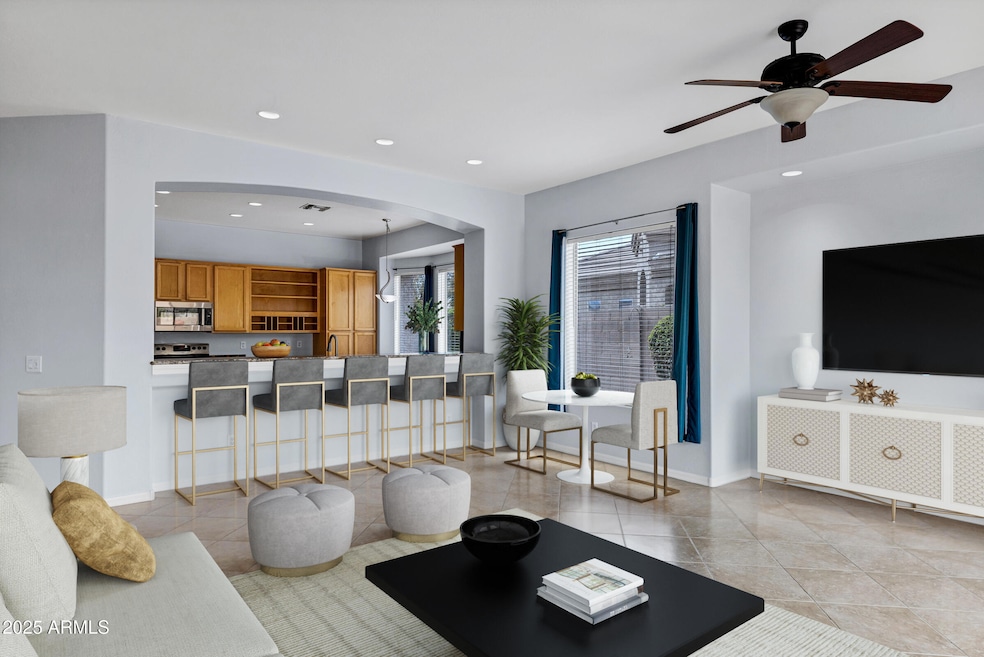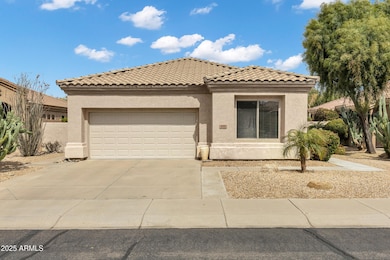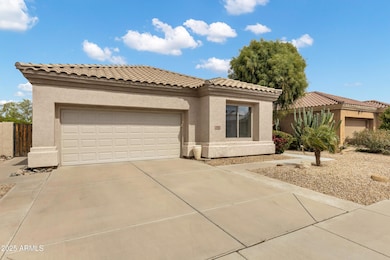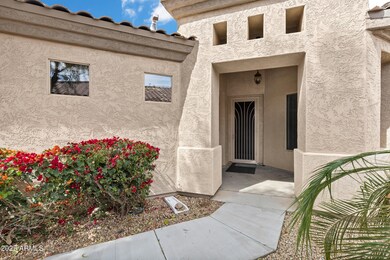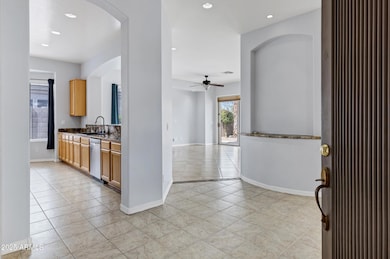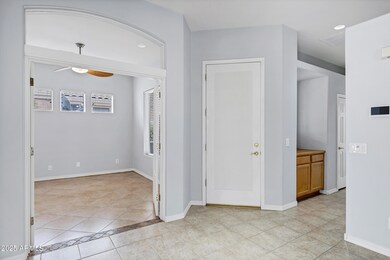
890 W Oriole Way Chandler, AZ 85286
Central Chandler NeighborhoodHighlights
- Heated Spa
- 0.16 Acre Lot
- Granite Countertops
- T. Dale Hancock Elementary School Rated A
- Two Primary Bathrooms
- Private Yard
About This Home
As of April 2025Welcome to this exceptional 2 bed + den / 2.5 bath home in the highly sought-after gated community of Carino Estates in Chandler. With its low-maintenance desert landscaping & charming curb appeal, this home is both inviting & effortlessly stylish. Buy confidently, knowing this home has been meticulously maintained over the years. Major updates include a new 4-ton Trane HVAC system (2024), a new water heater (2022), a spa heater replacement (2023), & a pool pump (2017) with a new filter (2018). Plus, enjoy the added benefit of a whole-home water filtration system. Step into the spacious eat-in kitchen, a true chef's delight featuring granite countertops, a large island, ample cabinetry, & stainless steel Bosch appliances, including a dishwasher, electric range, & microwave, as well as a GE refrigerator. The primary suite is a serene retreat with a private separate exit to the backyard, a luxurious en-suite bathroom with dual sinks, a walk-in shower, & a private toilet room. The second bedroom also boasts its own private en-suite bathroom with a shower/tub combo & generous counter space, making it perfect for guests or family. The versatile den/third bedroom could also be a guest room or home office. Step outside to your private backyard oasis, where a sparkling pool, a covered patio & ample space for entertaining or relaxing await.
Living in Carino Estates means enjoying easy access to top-rated schools, shopping, dining, and entertainment options.
The Loop 202 & 101 Freeways are nearby, making commuting easy to Phoenix and surrounding areas. Located in a gorgeous, exclusive neighborhood, this home offers the perfect combination of comfort, style, & convenience. This one won't last! Come see it today.
Last Agent to Sell the Property
RHouse Realty Brokerage Phone: 480-270-5782 License #SA556276000
Home Details
Home Type
- Single Family
Est. Annual Taxes
- $2,583
Year Built
- Built in 2000
Lot Details
- 6,930 Sq Ft Lot
- Desert faces the front and back of the property
- Block Wall Fence
- Front and Back Yard Sprinklers
- Sprinklers on Timer
- Private Yard
HOA Fees
- $168 Monthly HOA Fees
Parking
- 2 Car Garage
Home Design
- Wood Frame Construction
- Tile Roof
- Stucco
Interior Spaces
- 1,753 Sq Ft Home
- 1-Story Property
- Ceiling height of 9 feet or more
- Ceiling Fan
- Double Pane Windows
Kitchen
- Eat-In Kitchen
- Breakfast Bar
- Built-In Microwave
- Kitchen Island
- Granite Countertops
Flooring
- Carpet
- Tile
Bedrooms and Bathrooms
- 2 Bedrooms
- Bathroom Updated in 2021
- Two Primary Bathrooms
- Primary Bathroom is a Full Bathroom
- 2.5 Bathrooms
- Dual Vanity Sinks in Primary Bathroom
- Bathtub With Separate Shower Stall
Accessible Home Design
- No Interior Steps
Pool
- Pool Updated in 2023
- Heated Spa
- Play Pool
Schools
- T. Dale Hancock Elementary School
- Bogle Junior High School
- Hamilton High School
Utilities
- Cooling System Updated in 2024
- Cooling Available
- Heating System Uses Natural Gas
- Plumbing System Updated in 2022
- High Speed Internet
- Cable TV Available
Listing and Financial Details
- Tax Lot 138
- Assessor Parcel Number 303-34-497
Community Details
Overview
- Association fees include ground maintenance
- Realmanage Association, Phone Number (480) 567-9791
- Carino Estates Association, Phone Number (480) 704-2900
- Association Phone (480) 704-2900
- Built by Shea
- Carino Estates Amd Subdivision, Gorgeous Floorplan
Recreation
- Bike Trail
Map
Home Values in the Area
Average Home Value in this Area
Property History
| Date | Event | Price | Change | Sq Ft Price |
|---|---|---|---|---|
| 04/18/2025 04/18/25 | Sold | $550,000 | 0.0% | $314 / Sq Ft |
| 04/06/2025 04/06/25 | Pending | -- | -- | -- |
| 04/01/2025 04/01/25 | Price Changed | $549,900 | -4.4% | $314 / Sq Ft |
| 03/17/2025 03/17/25 | For Sale | $575,000 | -- | $328 / Sq Ft |
Tax History
| Year | Tax Paid | Tax Assessment Tax Assessment Total Assessment is a certain percentage of the fair market value that is determined by local assessors to be the total taxable value of land and additions on the property. | Land | Improvement |
|---|---|---|---|---|
| 2025 | $2,583 | $33,620 | -- | -- |
| 2024 | $2,530 | $32,019 | -- | -- |
| 2023 | $2,530 | $43,750 | $8,750 | $35,000 |
| 2022 | $2,441 | $32,270 | $6,450 | $25,820 |
| 2021 | $2,558 | $30,420 | $6,080 | $24,340 |
| 2020 | $2,547 | $27,960 | $5,590 | $22,370 |
| 2019 | $2,449 | $26,370 | $5,270 | $21,100 |
| 2018 | $2,372 | $25,060 | $5,010 | $20,050 |
| 2017 | $2,211 | $23,530 | $4,700 | $18,830 |
| 2016 | $2,130 | $24,000 | $4,800 | $19,200 |
| 2015 | $2,063 | $22,030 | $4,400 | $17,630 |
Mortgage History
| Date | Status | Loan Amount | Loan Type |
|---|---|---|---|
| Previous Owner | $76,000 | Credit Line Revolving | |
| Previous Owner | $304,000 | Purchase Money Mortgage | |
| Previous Owner | $195,900 | New Conventional | |
| Previous Owner | $85,000 | Purchase Money Mortgage | |
| Previous Owner | $45,000 | New Conventional |
Deed History
| Date | Type | Sale Price | Title Company |
|---|---|---|---|
| Warranty Deed | $550,000 | Pioneer Title Agency | |
| Interfamily Deed Transfer | -- | None Available | |
| Warranty Deed | $189,000 | Empire West Title Agency | |
| Warranty Deed | $380,000 | Guaranty Title Agency | |
| Warranty Deed | $244,900 | Grand Canyon Title Agency In | |
| Interfamily Deed Transfer | -- | Stewart Title & Tr Phoenix | |
| Warranty Deed | $174,830 | First American Title | |
| Warranty Deed | -- | First American Title |
Similar Homes in the area
Source: Arizona Regional Multiple Listing Service (ARMLS)
MLS Number: 6826301
APN: 303-34-497
- 903 W Raven Dr
- 2702 S Beverly Place
- 640 W Oriole Way
- 723 W Canary Way
- 1110 W Seagull Dr
- 2200 S Holguin Way
- 1314 W Kingbird Dr
- 2662 S Iowa St
- 1372 W Crane Dr
- 1471 W Canary Way
- 2072 S Navajo Ct
- 705 W Queen Creek Rd Unit 2126
- 705 W Queen Creek Rd Unit 2078
- 705 W Queen Creek Rd Unit 1154
- 705 W Queen Creek Rd Unit 1201
- 705 W Queen Creek Rd Unit 2158
- 705 W Queen Creek Rd Unit 1059
- 705 W Queen Creek Rd Unit 2006
- 285 W Goldfinch Way
- 1613 W Sparrow Dr
