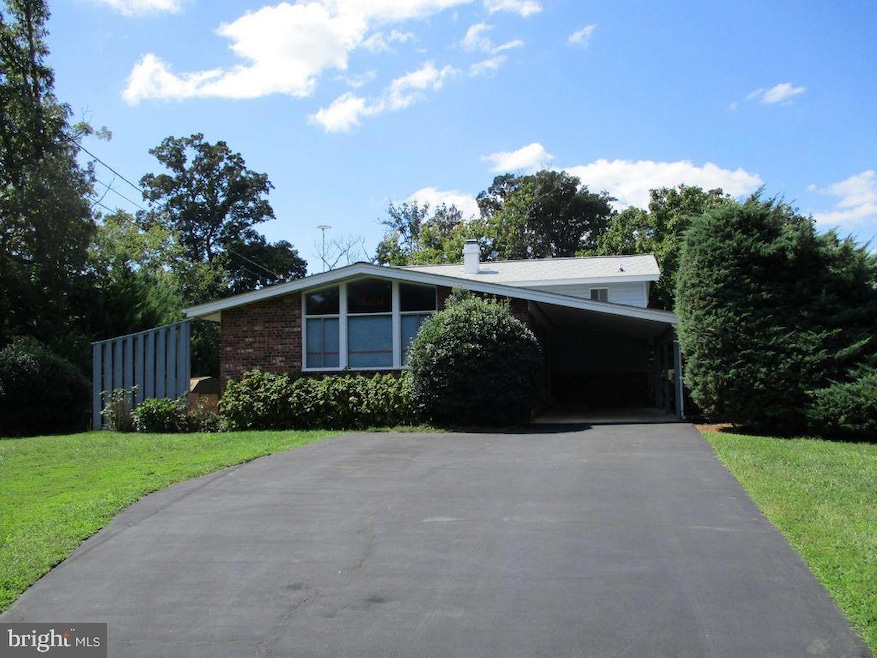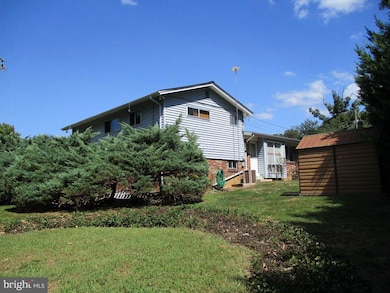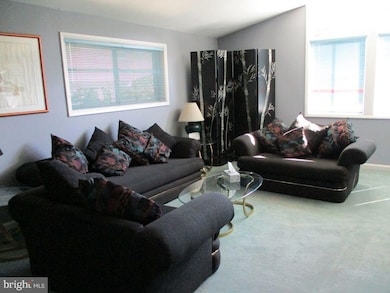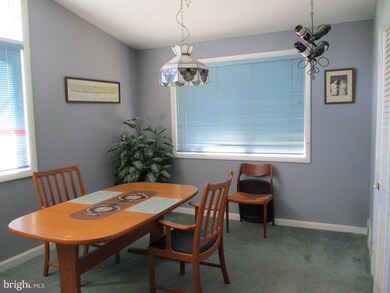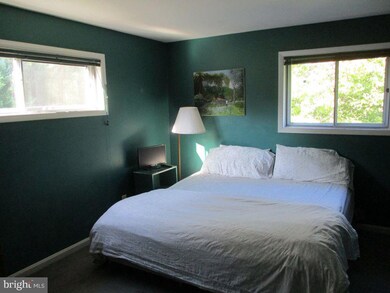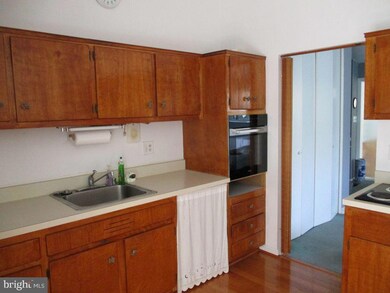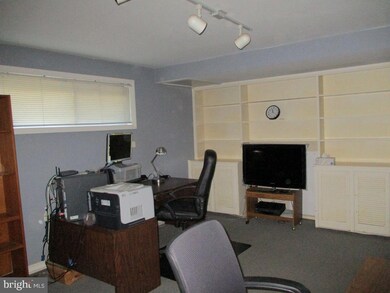
8900 Beauchamp Dr Alexandria, VA 22309
Highlights
- Private Lot
- Partially Wooded Lot
- Attic
- Cathedral Ceiling
- Wood Flooring
- No HOA
About This Home
As of April 2025Large lot in quiet neighborhood with quick commute to WDC. Property includes additional 710 sf finished
recreation room and utility room not reflected in description. New roof in 2020 with total board replacement with 5/8 plywood, not OSB. New Miele oven. Property includes additional 550 sf climate controlled insulated storage space over concrete. All new plumbing 2021. Central heat and A/C. Washer/Dryer/2Refrigerators/8 Floodlights/Utility Sink/Shed.
Home Details
Home Type
- Single Family
Est. Annual Taxes
- $7,280
Year Built
- Built in 1958
Lot Details
- 0.7 Acre Lot
- Cul-De-Sac
- North Facing Home
- Chain Link Fence
- No Through Street
- Private Lot
- Corner Lot
- Irregular Lot
- Partially Wooded Lot
- Back, Front, and Side Yard
- Property is in excellent condition
- Property is zoned 120
Home Design
- Split Level Home
- Brick Exterior Construction
- Slab Foundation
- Architectural Shingle Roof
- Vinyl Siding
Interior Spaces
- Property has 2 Levels
- Cathedral Ceiling
- Vinyl Clad Windows
- Window Treatments
- Bay Window
- Window Screens
- Sliding Doors
- Combination Dining and Living Room
- Attic
Kitchen
- Eat-In Kitchen
- Built-In Self-Cleaning Oven
- Electric Oven or Range
- Built-In Range
- Microwave
- Extra Refrigerator or Freezer
- ENERGY STAR Qualified Refrigerator
Flooring
- Wood
- Wall to Wall Carpet
- Ceramic Tile
Bedrooms and Bathrooms
- 3 Bedrooms
- En-Suite Bathroom
- 2 Full Bathrooms
- Walk-in Shower
Laundry
- Electric Front Loading Dryer
- Front Loading Washer
- Laundry Chute
Partially Finished Basement
- Heated Basement
- Interior and Exterior Basement Entry
- Laundry in Basement
Home Security
- Storm Windows
- Storm Doors
- Fire and Smoke Detector
- Flood Lights
Parking
- 4 Parking Spaces
- 3 Driveway Spaces
- 1 Attached Carport Space
- Off-Street Parking
Eco-Friendly Details
- Air Cleaner
Outdoor Features
- Patio
- Exterior Lighting
- Outbuilding
- Wood or Metal Shed
Schools
- Woodley Hills Elementary School
- Woodlawn Middle School
- Mount Vernon High School
Utilities
- Forced Air Heating and Cooling System
- Heating System Uses Oil
- Vented Exhaust Fan
- 220 Volts
- 60 Gallon+ Electric Water Heater
- Phone Available
Community Details
- No Home Owners Association
- Sulgrave Manor Subdivision, Belaire Floorplan
Listing and Financial Details
- Tax Lot 73
- Assessor Parcel Number 1102 07 0073
Map
Home Values in the Area
Average Home Value in this Area
Property History
| Date | Event | Price | Change | Sq Ft Price |
|---|---|---|---|---|
| 04/10/2025 04/10/25 | Sold | $685,000 | 0.0% | $447 / Sq Ft |
| 03/04/2025 03/04/25 | Pending | -- | -- | -- |
| 02/26/2025 02/26/25 | For Sale | $685,000 | -- | $447 / Sq Ft |
Tax History
| Year | Tax Paid | Tax Assessment Tax Assessment Total Assessment is a certain percentage of the fair market value that is determined by local assessors to be the total taxable value of land and additions on the property. | Land | Improvement |
|---|---|---|---|---|
| 2024 | $7,497 | $647,130 | $310,000 | $337,130 |
| 2023 | $6,678 | $591,790 | $270,000 | $321,790 |
| 2022 | $5,973 | $522,310 | $252,000 | $270,310 |
| 2021 | $5,988 | $510,310 | $240,000 | $270,310 |
| 2020 | $5,615 | $474,440 | $230,000 | $244,440 |
| 2019 | $5,725 | $483,770 | $230,000 | $253,770 |
| 2018 | $5,452 | $474,120 | $230,000 | $244,120 |
| 2017 | $5,341 | $460,010 | $223,000 | $237,010 |
| 2016 | $5,329 | $460,010 | $223,000 | $237,010 |
| 2015 | $4,796 | $429,760 | $212,000 | $217,760 |
| 2014 | $4,370 | $392,460 | $200,000 | $192,460 |
Mortgage History
| Date | Status | Loan Amount | Loan Type |
|---|---|---|---|
| Open | $605,000 | New Conventional |
Deed History
| Date | Type | Sale Price | Title Company |
|---|---|---|---|
| Deed | $685,000 | None Listed On Document | |
| Deed | -- | -- |
Similar Homes in Alexandria, VA
Source: Bright MLS
MLS Number: VAFX2223718
APN: 1102-07-0073
- 4203 Pickering Place
- 3801 Densmore Ct
- 3808 Westgate Dr
- 3608 Center Dr
- 3609 Surrey Dr
- 9008 Nomini Ln
- 3416 Wessynton Way
- 8647 Braddock Ave
- 8643 Gateshead Rd
- 8625 Curtis Ave
- 8711 Falkstone Ln
- 4602 Old Mill Rd
- 3718 Carriage House Ct
- 8606 Falkstone Ln
- 4304 Robertson Blvd
- 3719 Carriage House Ct
- 9222 Presidential Dr
- 3702 Riverwood Ct
- 8445 Radford Ave
- 4000 Robertson Blvd
