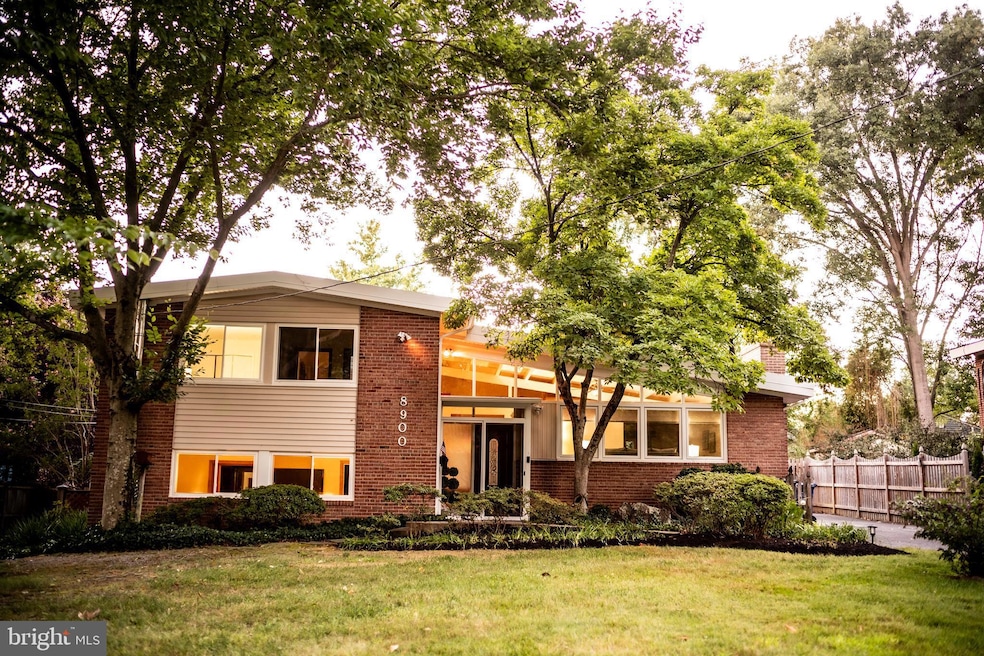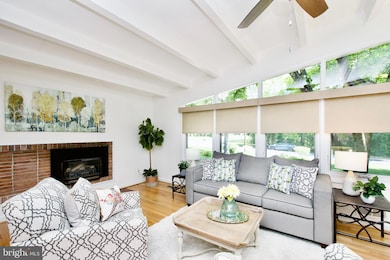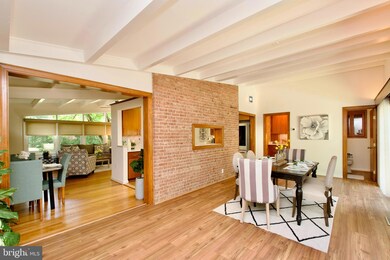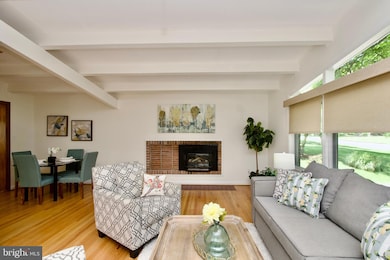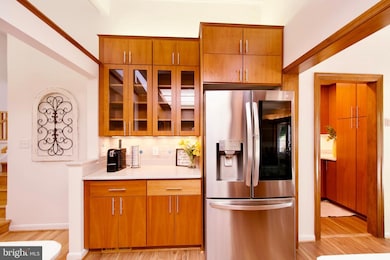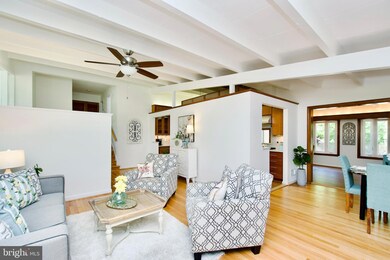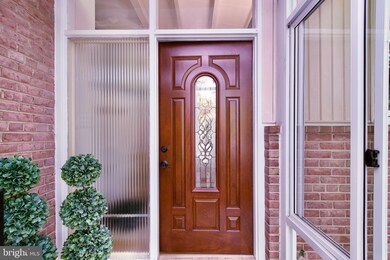
8900 Camfield Dr Alexandria, VA 22308
Highlights
- Second Kitchen
- Eat-In Gourmet Kitchen
- Midcentury Modern Architecture
- Sandburg Middle Rated A-
- Open Floorplan
- Deck
About This Home
As of November 2024Mid-Century gem!!
This remarkable property features two fully equipped homes in one, including a private in-law suite that boasts its own separate entrance. *** The independent apartment addition is also accessible via an exterior elevator/lift. This addition was built by Foster Remodeling(BUILDER'S BLUE PRINT IN THE HOUSE. )
The current owner has invested in custom upgrades, utilizing only commercial-grade materials and designs to create their dream home. *** The home’s versatile layout is ideal for multi-generational living, allowing for both independent and shared spaces. The partitions can be opened or closed as needed, providing flexibility to suit different living arrangements.
*** Located in a quiet part(no BUSY yellow street line) of the Fort Hunt neighborhood, this home offers convenient access to Fort Hunt Park, which features two neighborhood entrances, minutes to the George Washington Parkway/bike path with exercising stations.
The property is fitted with Anderson picture windows and custom blinds throughout. You will appreciate the huge amount of storage, including an attached climatized workshop/office(or convert it to a garage) and the unusually spacious finished crawl space under the main level with a window. *** Recent upgrades:brand-new wood flooring on the lower level. The entire interior, including closets and ceilings, has been freshly painted with Benjamin Moore paint.
*** The English Style backyard is a gardener’s paradise, complete with two decks/lower deck is brand new, two patios, and a roughed-in waterfall feature, making this property truly one-of-a-kind. The yard is fully fenced.
Home Details
Home Type
- Single Family
Est. Annual Taxes
- $9,765
Year Built
- Built in 1957
Lot Details
- 0.26 Acre Lot
- Property is Fully Fenced
- Privacy Fence
- Wood Fence
- Extensive Hardscape
- Front Yard
- Property is in excellent condition
- Property is zoned 130
Home Design
- Midcentury Modern Architecture
- Contemporary Architecture
- Bump-Outs
- Studio
- Brick Exterior Construction
- Permanent Foundation
Interior Spaces
- Property has 3 Levels
- Open Floorplan
- Wet Bar
- Built-In Features
- Beamed Ceilings
- Ceiling Fan
- Skylights
- Recessed Lighting
- Fireplace With Glass Doors
- Screen For Fireplace
- Gas Fireplace
- Double Pane Windows
- Insulated Windows
- Double Hung Windows
- Bay Window
- Sliding Windows
- Wood Frame Window
- Casement Windows
- Window Screens
- Double Door Entry
- French Doors
- Sliding Doors
- Insulated Doors
- Family Room Off Kitchen
- Dining Area
- Wood Flooring
- Garden Views
Kitchen
- Eat-In Gourmet Kitchen
- Second Kitchen
- Breakfast Area or Nook
- Butlers Pantry
- Self-Cleaning Oven
- Built-In Range
- Stove
- Down Draft Cooktop
- Microwave
- ENERGY STAR Qualified Refrigerator
- ENERGY STAR Qualified Dishwasher
- Stainless Steel Appliances
- Upgraded Countertops
- Wine Rack
- Disposal
Bedrooms and Bathrooms
- En-Suite Bathroom
- Walk-In Closet
- Soaking Tub
- Bathtub with Shower
- Walk-in Shower
Laundry
- Laundry on main level
- Stacked Washer and Dryer
- ENERGY STAR Qualified Washer
Finished Basement
- Heated Basement
- Walk-Out Basement
- Basement Fills Entire Space Under The House
- Interior, Rear, and Side Basement Entry
- Water Proofing System
- Space For Rooms
- Workshop
- Laundry in Basement
- Crawl Space
- Basement Windows
Home Security
- Storm Windows
- Storm Doors
- Flood Lights
Parking
- 4 Parking Spaces
- 4 Driveway Spaces
Eco-Friendly Details
- Energy-Efficient Windows
Outdoor Features
- Balcony
- Deck
- Patio
- Exterior Lighting
- Office or Studio
- Shed
- Rain Gutters
- Porch
Schools
- Fort Hunt Elementary School
- Sandburg Middle School
- West Potomac High School
Utilities
- Central Heating and Cooling System
- Vented Exhaust Fan
- Natural Gas Water Heater
Community Details
- No Home Owners Association
- Potomac Valley Subdivision
Listing and Financial Details
- Tax Lot 43
- Assessor Parcel Number 1112 05040043
Map
Home Values in the Area
Average Home Value in this Area
Property History
| Date | Event | Price | Change | Sq Ft Price |
|---|---|---|---|---|
| 11/08/2024 11/08/24 | Sold | $1,050,000 | -15.9% | $191 / Sq Ft |
| 10/05/2024 10/05/24 | Pending | -- | -- | -- |
| 09/17/2024 09/17/24 | Price Changed | $1,249,000 | -10.7% | $227 / Sq Ft |
| 09/05/2024 09/05/24 | For Sale | $1,399,000 | -- | $254 / Sq Ft |
Tax History
| Year | Tax Paid | Tax Assessment Tax Assessment Total Assessment is a certain percentage of the fair market value that is determined by local assessors to be the total taxable value of land and additions on the property. | Land | Improvement |
|---|---|---|---|---|
| 2024 | $10,320 | $842,900 | $318,000 | $524,900 |
| 2023 | $9,639 | $810,710 | $306,000 | $504,710 |
| 2022 | $9,324 | $773,830 | $290,000 | $483,830 |
| 2021 | $8,712 | $708,330 | $276,000 | $432,330 |
| 2020 | $8,451 | $682,820 | $256,000 | $426,820 |
| 2019 | $8,374 | $674,990 | $256,000 | $418,990 |
| 2018 | $7,040 | $612,130 | $256,000 | $356,130 |
| 2017 | $7,313 | $600,150 | $251,000 | $349,150 |
| 2016 | $7,438 | $612,280 | $256,000 | $356,280 |
| 2015 | $6,671 | $566,890 | $237,000 | $329,890 |
| 2014 | $7,059 | $602,950 | $252,000 | $350,950 |
Mortgage History
| Date | Status | Loan Amount | Loan Type |
|---|---|---|---|
| Open | $1,050,000 | VA | |
| Closed | $1,050,000 | VA | |
| Previous Owner | $128,000 | New Conventional | |
| Previous Owner | $143,000 | New Conventional |
Deed History
| Date | Type | Sale Price | Title Company |
|---|---|---|---|
| Deed | $1,050,000 | First American Title | |
| Deed | $1,050,000 | First American Title | |
| Interfamily Deed Transfer | -- | First American Mortgage Sln | |
| Warranty Deed | -- | Paley Rothman | |
| Deed | -- | Paley Rothman |
Similar Homes in Alexandria, VA
Source: Bright MLS
MLS Number: VAFX2194458
APN: 1112-05040043
- 8908 Charles Augustine Dr
- 8909 Camden St
- 1910 Toll Bridge Ct
- 8717 Parry Ln
- 8709 Fort Hunt Rd
- 1903 Leo Ln
- 8709 Mercedes Ct
- 2201 Wittington Blvd
- 1128 Alden Rd
- 8910 Captains Row
- 2100 Elkin St
- 8620 Conover Place
- 8513 Stable Dr
- 8513 Buckboard Dr
- 1806 Stirrup Ln
- 1106 Emerald Dr
- 1801 Hackamore Ln
- 8711 Bradgate Rd
- 8515 Riverside Rd
- 8426 Masters Ct
