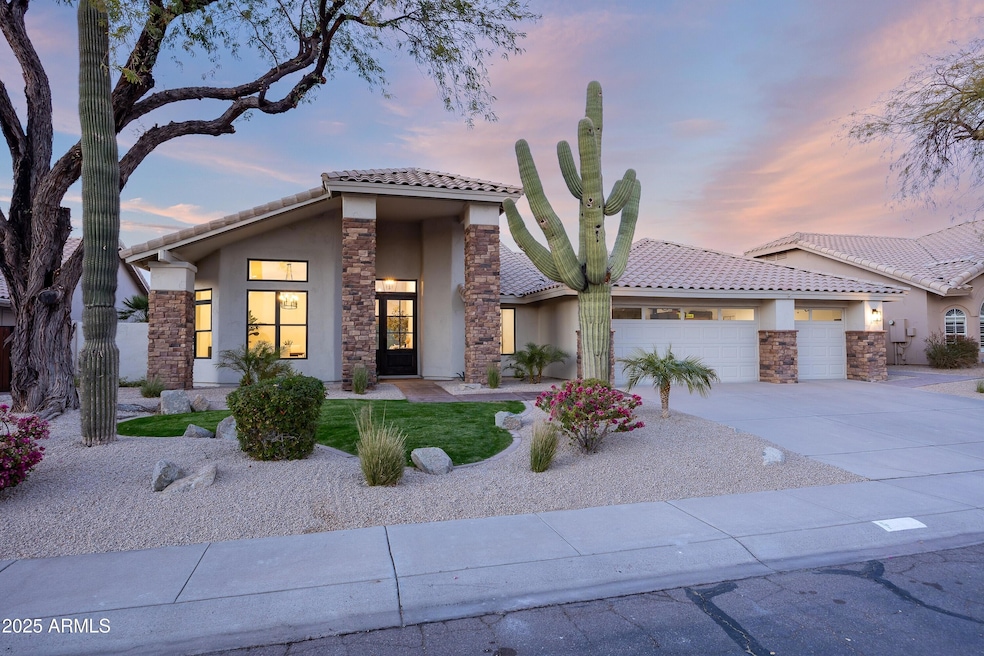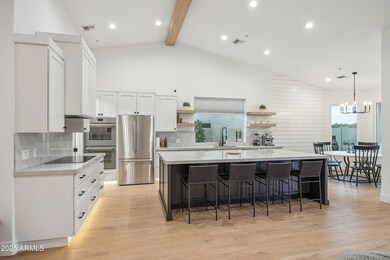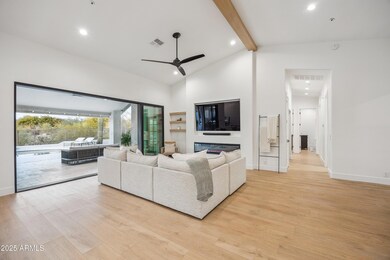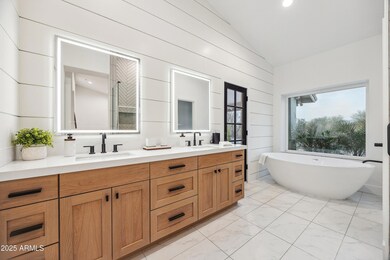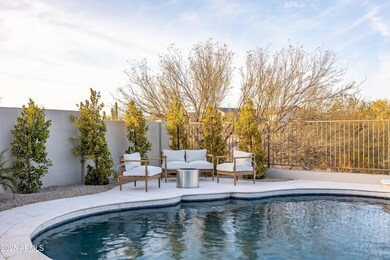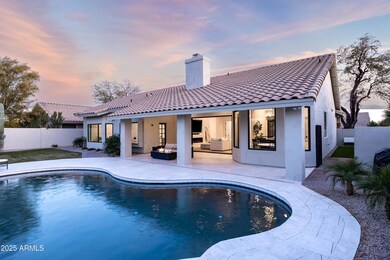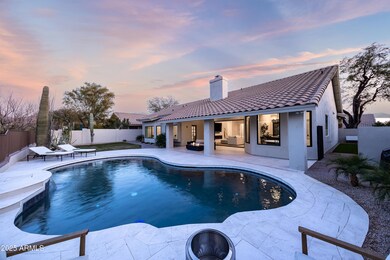
8900 E Palm Tree Dr Scottsdale, AZ 85255
DC Ranch NeighborhoodEstimated payment $9,211/month
Highlights
- Play Pool
- Mountain View
- Spanish Architecture
- Copper Ridge School Rated A
- Vaulted Ceiling
- Hydromassage or Jetted Bathtub
About This Home
Modern Luxury Home~ This stunning 4-bed, 2-bath home blends sophistication with comfort. A grand 10' knotty alder door sets the stage for high-end craftsmanship. The open-concept living space features a 16' x 8' black aluminum multi-slider, seamlessly connecting to a resort-style backyard with a PebbleTec pool, limestone patio, and Pentair equipment. The gourmet kitchen boasts a 10' x 5' Dumont Quartzite island, Thermador appliances, a 12' walk-in pantry, and a built-in wet bar with a wine fridge. The master suite includes a custom walk-in closet and spa-like bath with a freestanding tub and Kohler fixtures.
Premium upgrades: Milgard windows, 8' solid wood doors, LED lighting, newer AC/furnace, water softener, epoxied 3-car garage with EV charger. Don't miss this home!
Home Details
Home Type
- Single Family
Est. Annual Taxes
- $2,963
Year Built
- Built in 1989
Lot Details
- 8,892 Sq Ft Lot
- Desert faces the front and back of the property
- Wrought Iron Fence
- Block Wall Fence
- Front Yard Sprinklers
- Sprinklers on Timer
- Grass Covered Lot
HOA Fees
- $56 Monthly HOA Fees
Parking
- 3 Car Garage
Home Design
- Spanish Architecture
- Wood Frame Construction
- Tile Roof
- Stone Exterior Construction
- Stucco
Interior Spaces
- 2,583 Sq Ft Home
- 1-Story Property
- Wet Bar
- Vaulted Ceiling
- Ceiling Fan
- Double Pane Windows
- Family Room with Fireplace
- Tile Flooring
- Mountain Views
Kitchen
- Breakfast Bar
- Built-In Microwave
- Kitchen Island
- Granite Countertops
Bedrooms and Bathrooms
- 4 Bedrooms
- Primary Bathroom is a Full Bathroom
- 2 Bathrooms
- Dual Vanity Sinks in Primary Bathroom
- Hydromassage or Jetted Bathtub
- Bathtub With Separate Shower Stall
Pool
- Play Pool
- Pool Pump
Schools
- Copper Ridge Elementary And Middle School
- Chaparral High School
Utilities
- Cooling Available
- Heating Available
- Water Softener
- High Speed Internet
- Cable TV Available
Listing and Financial Details
- Home warranty included in the sale of the property
- Tax Lot 11
- Assessor Parcel Number 217-12-162
Community Details
Overview
- Association fees include ground maintenance
- Acm Association, Phone Number (480) 551-4300
- Estates At Ironwood Village Subdivision
Recreation
- Community Playground
- Bike Trail
Map
Home Values in the Area
Average Home Value in this Area
Tax History
| Year | Tax Paid | Tax Assessment Tax Assessment Total Assessment is a certain percentage of the fair market value that is determined by local assessors to be the total taxable value of land and additions on the property. | Land | Improvement |
|---|---|---|---|---|
| 2025 | $2,963 | $56,612 | -- | -- |
| 2024 | $3,787 | $53,917 | -- | -- |
| 2023 | $3,787 | $73,050 | $14,610 | $58,440 |
| 2022 | $3,593 | $54,330 | $10,860 | $43,470 |
| 2021 | $3,817 | $49,400 | $9,880 | $39,520 |
| 2020 | $3,784 | $46,670 | $9,330 | $37,340 |
| 2019 | $3,651 | $43,200 | $8,640 | $34,560 |
| 2018 | $3,535 | $42,620 | $8,520 | $34,100 |
| 2017 | $2,890 | $41,900 | $8,380 | $33,520 |
| 2016 | $2,814 | $40,630 | $8,120 | $32,510 |
| 2015 | $2,721 | $39,300 | $7,860 | $31,440 |
Property History
| Date | Event | Price | Change | Sq Ft Price |
|---|---|---|---|---|
| 03/21/2025 03/21/25 | Price Changed | $1,599,000 | -5.9% | $619 / Sq Ft |
| 03/05/2025 03/05/25 | Price Changed | $1,699,000 | -5.6% | $658 / Sq Ft |
| 02/08/2025 02/08/25 | For Sale | $1,799,000 | 0.0% | $696 / Sq Ft |
| 11/15/2014 11/15/14 | Rented | $2,750 | 0.0% | -- |
| 10/10/2014 10/10/14 | Under Contract | -- | -- | -- |
| 09/30/2014 09/30/14 | For Rent | $2,750 | -- | -- |
Deed History
| Date | Type | Sale Price | Title Company |
|---|---|---|---|
| Warranty Deed | -- | -- | |
| Warranty Deed | -- | Magnus Title Agency Llc | |
| Warranty Deed | -- | Magnus Title Agency Llc | |
| Warranty Deed | -- | None Available | |
| Warranty Deed | $409,000 | Stewart Title & Trust Of Pho | |
| Interfamily Deed Transfer | -- | None Available | |
| Cash Sale Deed | $300,000 | American Title Service Agenc | |
| Interfamily Deed Transfer | -- | American Title Service Agenc | |
| Warranty Deed | $480,000 | First American Title Ins Co | |
| Interfamily Deed Transfer | -- | -- | |
| Warranty Deed | $268,000 | Security Title Agency | |
| Interfamily Deed Transfer | -- | Old Republic Title Agency |
Mortgage History
| Date | Status | Loan Amount | Loan Type |
|---|---|---|---|
| Previous Owner | $407,000 | New Conventional | |
| Previous Owner | $327,200 | New Conventional | |
| Previous Owner | $160,000 | Credit Line Revolving | |
| Previous Owner | $96,000 | Credit Line Revolving | |
| Previous Owner | $384,000 | Purchase Money Mortgage | |
| Previous Owner | $225,000 | New Conventional | |
| Previous Owner | $203,000 | No Value Available | |
| Closed | $96,000 | No Value Available |
Similar Homes in Scottsdale, AZ
Source: Arizona Regional Multiple Listing Service (ARMLS)
MLS Number: 6814676
APN: 217-12-162
- 19219 N 88th Way
- 8910 E Topeka Dr
- 19240 N 90th Place
- 8974 E Maple Dr
- 8802 E Rimrock Dr
- 8941 E Maple Dr
- 9056 E Maple Dr
- 18932 N 89th Way
- 18776 N 90th Place
- 8821 E Havasupai Dr
- 18930 N 91st St
- 19475 N Grayhawk Dr Unit 1046
- 19475 N Grayhawk Dr Unit 2132
- 19475 N Grayhawk Dr Unit 1018
- 19475 N Grayhawk Dr Unit 2169
- 19550 N Grayhawk Dr Unit 1049
- 19550 N Grayhawk Dr Unit 1044
- 19550 N Grayhawk Dr Unit 1107
- 19550 N Grayhawk Dr Unit 1101
- 19550 N Grayhawk Dr Unit 1124
