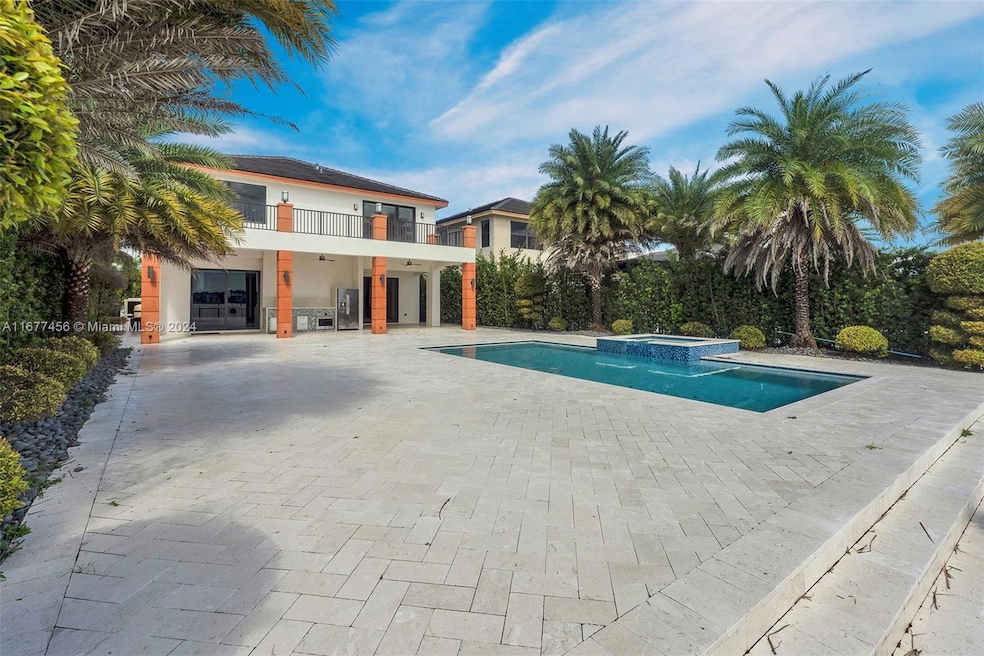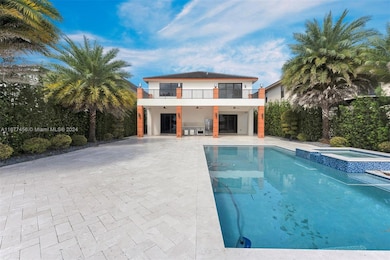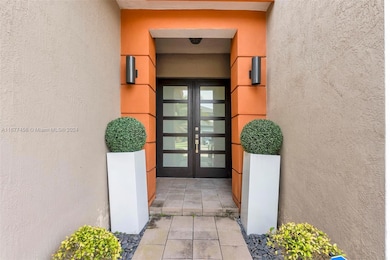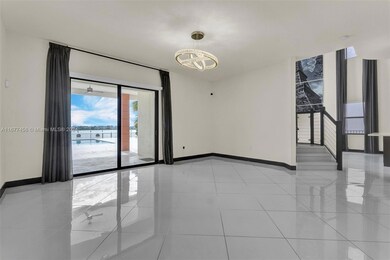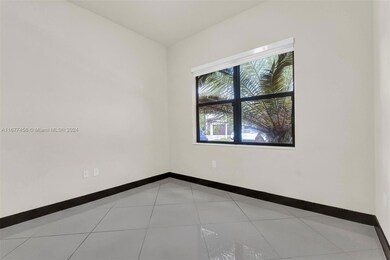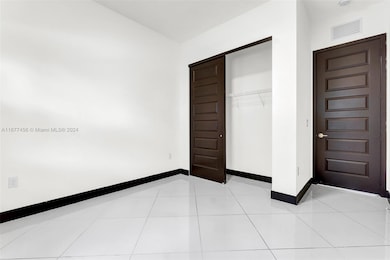
8900 NW 160th Terrace Hialeah, FL 33018
Estimated payment $10,066/month
Highlights
- Lake Front
- In Ground Pool
- Clubhouse
- Bob Graham Education Center Rated 9+
- Gated Community
- Vaulted Ceiling
About This Home
Step into this luxurious 5-bedroom, 3.5-bath lakefront home in the exclusive, gated Satori community. This residence is packed with STANDOUT FEATURES for elegance and convenience: Custom Modern Pergola Built from sleek concrete, seamlessly extending your outdoor living space with an Outdoor kitchen—no one has it.4 feet wider driveway for 3 cars than others. Porcelain floors, custom Brazilian hardwood upstairs, quartz stair steps, impact windows. $15K in professional landscaping, a dividing fence for added privacy, pool surrounded by lush greenery. Crystal chandeliers that elevate the interior ambiance. Amenities 24/7 security, clubhouse, pool, splash park, gym, meditation area & more. Minutes from top-rated schools, shopping, dining, and major highways (I-75) SELLER IS VERY MOTIVATED
Home Details
Home Type
- Single Family
Est. Annual Taxes
- $19,997
Year Built
- Built in 2019
Lot Details
- 7,405 Sq Ft Lot
- Lake Front
- East Facing Home
- Fenced
- Interior Lot
- Property is zoned 3700
HOA Fees
- $250 Monthly HOA Fees
Parking
- 2 Car Garage
- Automatic Garage Door Opener
- Driveway
- Paver Block
- Open Parking
Home Design
- Concrete Roof
- Concrete Block And Stucco Construction
Interior Spaces
- 3,050 Sq Ft Home
- 2-Story Property
- Vaulted Ceiling
- Entrance Foyer
- Family Room
- Lake Views
Kitchen
- Built-In Self-Cleaning Oven
- Electric Range
- Microwave
- Ice Maker
- Dishwasher
- Disposal
Flooring
- Wood
- Ceramic Tile
Bedrooms and Bathrooms
- 5 Bedrooms
- Main Floor Bedroom
- Primary Bedroom Upstairs
- Split Bedroom Floorplan
- Closet Cabinetry
- Walk-In Closet
- Dual Sinks
- Shower Only
Laundry
- Dryer
- Washer
Home Security
- High Impact Door
- Fire and Smoke Detector
Pool
- In Ground Pool
- Outdoor Shower
Outdoor Features
- Patio
- Exterior Lighting
Utilities
- Central Heating and Cooling System
- Underground Utilities
- Electric Water Heater
Listing and Financial Details
- Assessor Parcel Number 32-20-16-005-0880
Community Details
Overview
- Satori,Satori Subdivision, Sanctuary Floorplan
- Mandatory home owners association
- Maintained Community
- The community has rules related to building or community restrictions
Amenities
- Clubhouse
Recreation
- Community Pool
Security
- Resident Manager or Management On Site
- Gated Community
Map
Home Values in the Area
Average Home Value in this Area
Tax History
| Year | Tax Paid | Tax Assessment Tax Assessment Total Assessment is a certain percentage of the fair market value that is determined by local assessors to be the total taxable value of land and additions on the property. | Land | Improvement |
|---|---|---|---|---|
| 2024 | $19,997 | $879,778 | -- | -- |
| 2023 | $19,997 | $799,799 | $0 | $0 |
| 2022 | $16,652 | $624,654 | $0 | $0 |
| 2021 | $12,994 | $567,868 | $186,075 | $381,793 |
| 2020 | $12,332 | $556,383 | $198,480 | $357,903 |
| 2019 | $5,211 | $161,265 | $161,265 | $0 |
| 2018 | $5,715 | $193,828 | $193,828 | $0 |
Property History
| Date | Event | Price | Change | Sq Ft Price |
|---|---|---|---|---|
| 04/02/2025 04/02/25 | Price Changed | $1,460,204 | -0.3% | $479 / Sq Ft |
| 03/11/2025 03/11/25 | Price Changed | $1,465,204 | -1.1% | $480 / Sq Ft |
| 03/03/2025 03/03/25 | Price Changed | $1,482,204 | -9.1% | $486 / Sq Ft |
| 02/24/2025 02/24/25 | Price Changed | $1,630,111 | -0.1% | $534 / Sq Ft |
| 01/28/2025 01/28/25 | Price Changed | $1,631,111 | -0.1% | $535 / Sq Ft |
| 01/08/2025 01/08/25 | Price Changed | $1,632,222 | -0.6% | $535 / Sq Ft |
| 01/02/2025 01/02/25 | Price Changed | $1,642,222 | -0.1% | $538 / Sq Ft |
| 12/20/2024 12/20/24 | Price Changed | $1,643,333 | -0.1% | $539 / Sq Ft |
| 12/02/2024 12/02/24 | Price Changed | $1,644,444 | -0.1% | $539 / Sq Ft |
| 11/26/2024 11/26/24 | Price Changed | $1,645,555 | -0.1% | $540 / Sq Ft |
| 11/21/2024 11/21/24 | Price Changed | $1,646,666 | -0.1% | $540 / Sq Ft |
| 11/13/2024 11/13/24 | Price Changed | $1,648,888 | -0.1% | $541 / Sq Ft |
| 11/09/2024 11/09/24 | Price Changed | $1,649,990 | 0.0% | $541 / Sq Ft |
| 10/18/2024 10/18/24 | For Sale | $1,650,111 | -- | $541 / Sq Ft |
Deed History
| Date | Type | Sale Price | Title Company |
|---|---|---|---|
| Special Warranty Deed | $711,100 | Calatlantic Title Inc |
Mortgage History
| Date | Status | Loan Amount | Loan Type |
|---|---|---|---|
| Open | $484,350 | New Conventional |
Similar Homes in Hialeah, FL
Source: MIAMI REALTORS® MLS
MLS Number: A11677456
APN: 32-2016-005-0880
- 8868 NW 161st Terrace
- 8741 NW 159th St
- 8723 NW 161st Terrace
- 15742 NW 88th Ave
- 8762 NW 158th St
- 15853 NW 91st Ct Unit 15853
- 15835 NW 91st Ct
- 16008 NW 91st Ct
- 8823 NW 155th Terrace
- 8562 NW 162nd St
- 15788 NW 91st Ct Unit 1
- 15780 NW 91st Ct
- 15464 NW 88th Ct
- 15680 NW 91st Ct
- 15591 NW 91st Ct
- 15463 NW 88th Ave
- 10625 W 32nd Ln Unit 10625
- 10629 W 32nd Ln
- 15585 NW 91st Ct Unit 1
- 10425 W 32nd Ln Unit 10425
