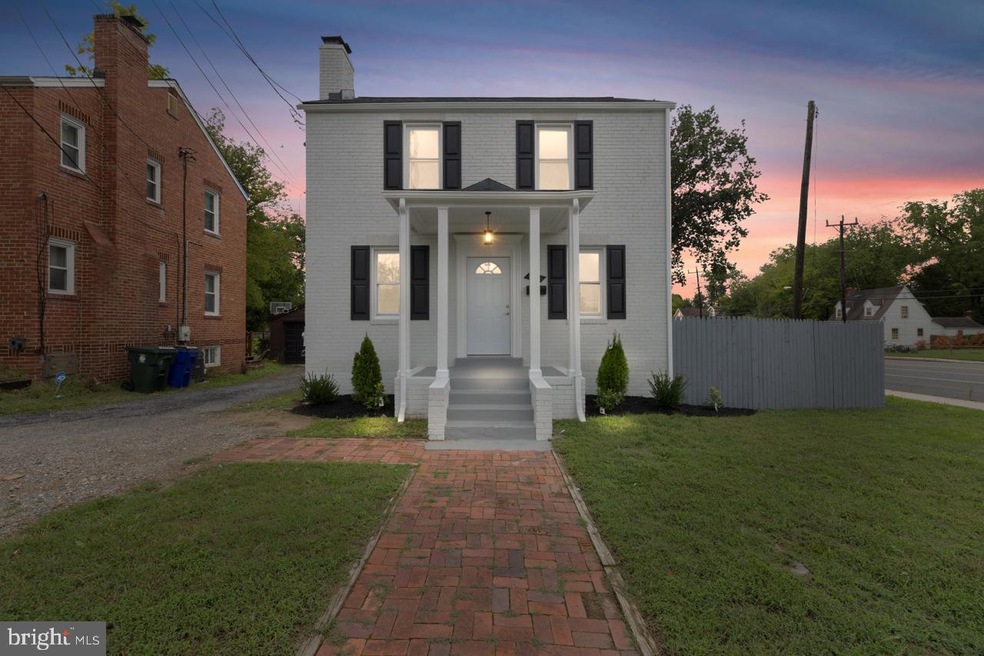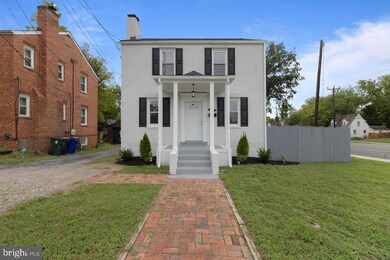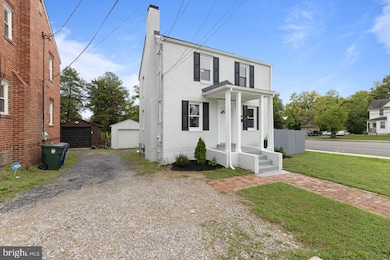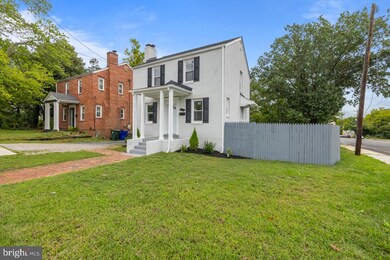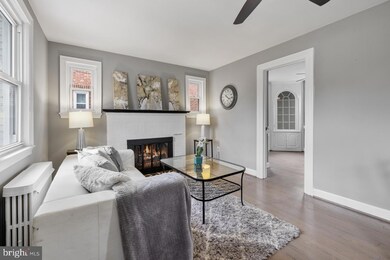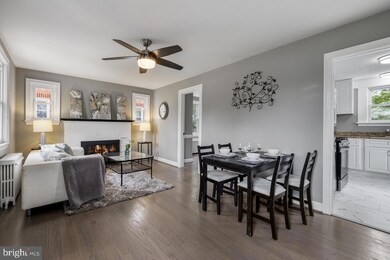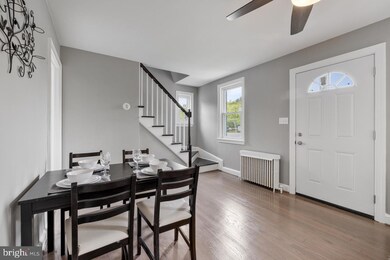
8901 48th Ave College Park, MD 20740
Highlights
- Federal Architecture
- 1 Fireplace
- Wood Frame Window
- Traditional Floor Plan
- No HOA
- Country Kitchen
About This Home
As of November 2024Discover this beautifully upgraded, all-brick home, ideally positioned on an expansive 8,342 sq ft corner lot. Offering 3 levels of versatile living, this residence includes 4 spacious bedrooms and 2 fully updated bathrooms, perfect for families and entertaining alike.
The open kitchen is outfitted with sleek, updated steel appliances, and new flooring extends throughout the home, adding a modern touch. Cozy up by the elegant fireplace in the living room, where comfort meets style.
The fully finished basement, featuring its own private entrance, provides flexible living space—perfect for an in-law suite, home office, or rental opportunity. Additional conveniences include multiple parking options with a front driveway and an extra parking area accessible from the backyard, which is also gated with a separate entrance.
Enjoy the outdoor space with a large yard and storage shed for all your storage needs. This move-in ready home comes with updated appliances, new bathrooms, and ample closet space, combining modern updates with classic all-brick charm.
Don't miss out on this rare find—schedule your tour today and experience the luxury and flexibility of this incredible home!
Home Details
Home Type
- Single Family
Est. Annual Taxes
- $6,054
Year Built
- Built in 1938
Lot Details
- 8,342 Sq Ft Lot
- Property is zoned RSF65
Home Design
- Federal Architecture
- Brick Exterior Construction
- Block Foundation
- Plaster Walls
- Asphalt Roof
Interior Spaces
- Property has 3 Levels
- Traditional Floor Plan
- Ceiling Fan
- 1 Fireplace
- Wood Frame Window
- Country Kitchen
- Basement
Bedrooms and Bathrooms
Parking
- 2 Parking Spaces
- 2 Driveway Spaces
Utilities
- Radiator
- Radiant Heating System
- Electric Water Heater
Community Details
- No Home Owners Association
- Bewley Estates Subdivision
Listing and Financial Details
- Tax Lot 21A
- Assessor Parcel Number 17212384469
Map
Home Values in the Area
Average Home Value in this Area
Property History
| Date | Event | Price | Change | Sq Ft Price |
|---|---|---|---|---|
| 11/22/2024 11/22/24 | Sold | $480,000 | -4.0% | $278 / Sq Ft |
| 10/30/2024 10/30/24 | Pending | -- | -- | -- |
| 10/11/2024 10/11/24 | Price Changed | $499,900 | -4.8% | $289 / Sq Ft |
| 09/28/2024 09/28/24 | For Sale | $525,000 | -- | $304 / Sq Ft |
Tax History
| Year | Tax Paid | Tax Assessment Tax Assessment Total Assessment is a certain percentage of the fair market value that is determined by local assessors to be the total taxable value of land and additions on the property. | Land | Improvement |
|---|---|---|---|---|
| 2024 | $4,525 | $339,800 | $125,800 | $214,000 |
| 2023 | $5,826 | $328,433 | $0 | $0 |
| 2022 | $4,378 | $317,067 | $0 | $0 |
| 2021 | $5,469 | $305,700 | $125,400 | $180,300 |
| 2020 | $5,304 | $294,400 | $0 | $0 |
| 2019 | $4,878 | $283,100 | $0 | $0 |
| 2018 | $4,930 | $271,800 | $100,400 | $171,400 |
| 2017 | $3,848 | $241,200 | $0 | $0 |
| 2016 | -- | $210,600 | $0 | $0 |
| 2015 | $3,943 | $180,000 | $0 | $0 |
| 2014 | $3,943 | $180,000 | $0 | $0 |
Mortgage History
| Date | Status | Loan Amount | Loan Type |
|---|---|---|---|
| Open | $360,000 | New Conventional | |
| Closed | $360,000 | New Conventional | |
| Previous Owner | $377,000 | Construction | |
| Previous Owner | $119,000 | New Conventional | |
| Previous Owner | $251,992 | New Conventional | |
| Previous Owner | $47,248 | Credit Line Revolving |
Deed History
| Date | Type | Sale Price | Title Company |
|---|---|---|---|
| Deed | $480,000 | Charter Title | |
| Deed | $480,000 | Charter Title | |
| Trustee Deed | $304,000 | None Listed On Document | |
| Gift Deed | -- | Apex Title & Escrow | |
| Deed | $170,000 | -- | |
| Deed | $266,720 | -- | |
| Deed | $266,720 | -- | |
| Deed | $314,990 | -- |
Similar Homes in College Park, MD
Source: Bright MLS
MLS Number: MDPG2127034
APN: 21-2384469
- 8907 Baltimore Ave
- 4705 Tecumseh St
- 8713 Rhode Island Ave
- 9032 49th Ave
- 4749 Cherokee St
- 5012 Blackfoot Place
- 4819 Osage St
- 9210 Rhode Island Ave
- 5120 Navahoe St
- 4806 Fox St
- 5227 Stream Bank Ln Unit 308N
- 8154 Miner St
- 8101 Greenbelt Station Pkwy Unit 302A
- 8121 Greenbelt Station Pkwy Unit 302M
- 8264 Miner St
- 5102 Pierce Ave
- 5712 Ruatan St
- 5350 N Center Dr
- 8212 N Channel Dr
- 5216 Huron St
