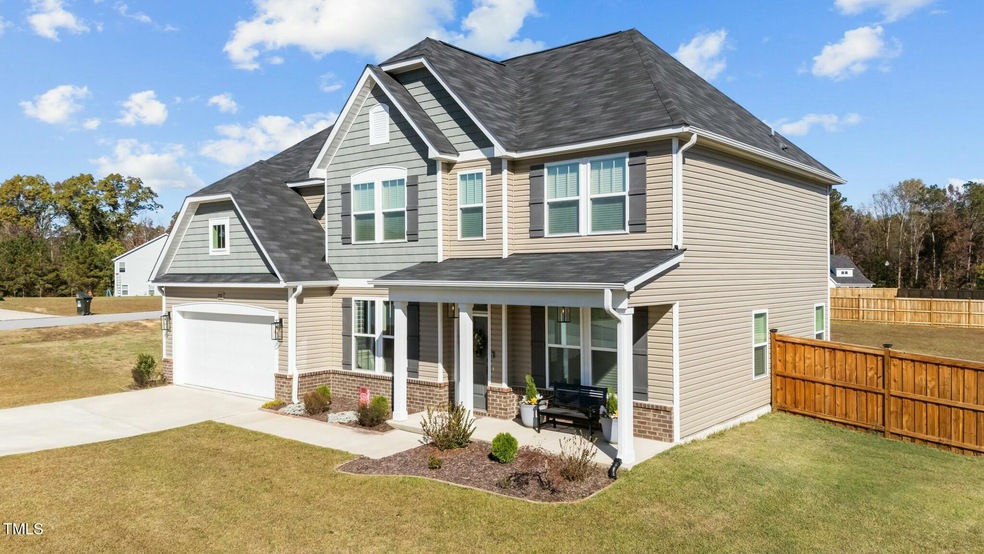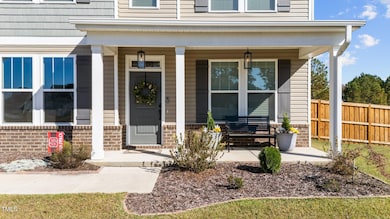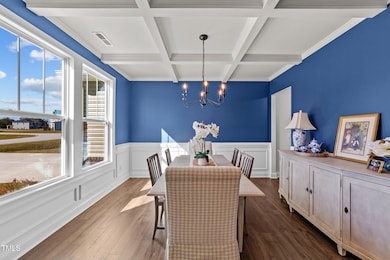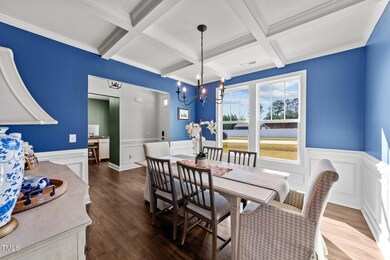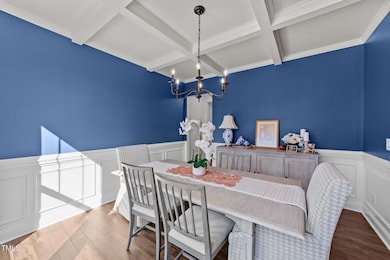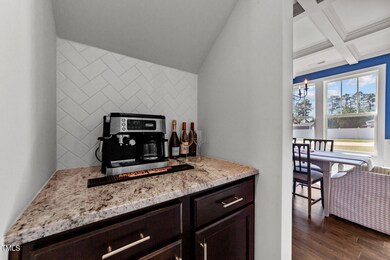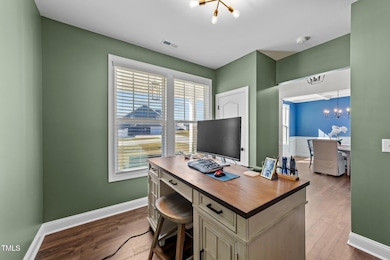
8901 Brook Trout Ln Willow Spring, NC 27592
Highlights
- Home Theater
- Open Floorplan
- Main Floor Bedroom
- Willow Springs Elementary School Rated A
- Transitional Architecture
- Corner Lot
About This Home
As of December 2024Better than NEW, built in 2022, this home boasts an enormous fenced in backyard, updated modern lighting, google nest smart thermostats & blinds already installed. Tastefully appointed, this home exudes beautiful upgrades offering a classic contemporary feel with the open concept floor plan creating a sophisticated yet inviting space for all. The 1st floor boasts LVP flooring throughout, a very functional floor plan with a home office for remote working, 1st floor bedroom w/ full ensuite, a formal dining room complimented by a coffered ceiling & beautiful wainscoting. As you head into the kitchen, you'll pass a butler pantry where you can set up your coffee or cocktails any hour of the day. The kitchen is absolutely gorgeous offering ample cabinetry, SS appliances, Bosch SS refrigerator, granite countertops & granite island. This seamlessly flows into the spacious family room with a cozy gas log fireplace with plenty of seats for your guests. What a great area for all your entertainment needs. You're greeted on the 2nd floor w/ two great bedrooms sharing a hall bath, a man cave / media room w/ french doors & an enormous Primary Suite which is a retreat in itself featuring a large sitting area turned into an awesome nursery but you can make it into any flex space you may need. The Primary ensuite is designed with double vanities, walk-in shower, a large soaking tub for relaxation & a generous walk-in-closet. Outback you'll find a covered porch in your enormous fenced in backyard. Don't miss this one of a kind opportunity.
Home Details
Home Type
- Single Family
Est. Annual Taxes
- $2,553
Year Built
- Built in 2022
Lot Details
- 0.65 Acre Lot
- Wood Fence
- Landscaped
- Corner Lot
- Level Lot
- Few Trees
- Back Yard Fenced and Front Yard
HOA Fees
- $30 Monthly HOA Fees
Parking
- 2 Car Attached Garage
- Front Facing Garage
- Garage Door Opener
- Private Driveway
- 2 Open Parking Spaces
Home Design
- Transitional Architecture
- Brick Exterior Construction
- Slab Foundation
- Frame Construction
- Shingle Roof
- Vinyl Siding
Interior Spaces
- 2-Story Property
- Open Floorplan
- Wired For Data
- Coffered Ceiling
- Smooth Ceilings
- High Ceiling
- Ceiling Fan
- Recessed Lighting
- Chandelier
- Gas Log Fireplace
- French Doors
- Entrance Foyer
- Family Room with Fireplace
- L-Shaped Dining Room
- Home Theater
- Home Office
- Home Gym
- Pull Down Stairs to Attic
- Smart Thermostat
Kitchen
- Eat-In Kitchen
- Breakfast Bar
- Butlers Pantry
- Self-Cleaning Oven
- Free-Standing Electric Range
- Ice Maker
- Dishwasher
- Stainless Steel Appliances
- Kitchen Island
- Granite Countertops
Flooring
- Carpet
- Luxury Vinyl Tile
Bedrooms and Bathrooms
- 4 Bedrooms
- Main Floor Bedroom
- Walk-In Closet
- 3 Full Bathrooms
- Double Vanity
- Separate Shower in Primary Bathroom
- Soaking Tub
- Bathtub with Shower
- Walk-in Shower
Laundry
- Laundry Room
- Laundry in Hall
- Laundry on upper level
- Washer and Electric Dryer Hookup
Outdoor Features
- Covered patio or porch
Schools
- Willow Springs Elementary School
- Herbert Akins Road Middle School
- Willow Spring High School
Utilities
- Forced Air Zoned Cooling and Heating System
- Heating System Uses Propane
- Heat Pump System
- Vented Exhaust Fan
- Shared Well
- Electric Water Heater
- Septic Tank
Community Details
- Association fees include ground maintenance
- Fish Hawk Real Manage Association, Phone Number (866) 473-2573
- Fish Hawk Ranch Subdivision
Listing and Financial Details
- Assessor Parcel Number 0695213012
Map
Home Values in the Area
Average Home Value in this Area
Property History
| Date | Event | Price | Change | Sq Ft Price |
|---|---|---|---|---|
| 12/30/2024 12/30/24 | Sold | $485,000 | -0.9% | $169 / Sq Ft |
| 12/07/2024 12/07/24 | Pending | -- | -- | -- |
| 11/15/2024 11/15/24 | For Sale | $489,500 | -- | $170 / Sq Ft |
Tax History
| Year | Tax Paid | Tax Assessment Tax Assessment Total Assessment is a certain percentage of the fair market value that is determined by local assessors to be the total taxable value of land and additions on the property. | Land | Improvement |
|---|---|---|---|---|
| 2024 | $2,553 | $407,937 | $80,000 | $327,937 |
| 2023 | $2,355 | $299,445 | $50,000 | $249,445 |
| 2022 | $361 | $50,000 | $50,000 | $0 |
| 2021 | $0 | $0 | $0 | $0 |
Mortgage History
| Date | Status | Loan Amount | Loan Type |
|---|---|---|---|
| Open | $350,000 | New Conventional | |
| Previous Owner | $429,132 | New Conventional |
Deed History
| Date | Type | Sale Price | Title Company |
|---|---|---|---|
| Warranty Deed | $485,000 | None Listed On Document | |
| Special Warranty Deed | $429,500 | -- |
Similar Homes in the area
Source: Doorify MLS
MLS Number: 10063439
APN: 0695.03-21-3012-000
- 1613 Osprey Ridge Dr
- 8309 Walking Fern Ct
- 8305 Cannon Grove Dr
- 120 W Weatherford Dr
- 113 Stickleback Dr
- 8217 Cannon Grove Dr
- 0 Mockingbird #2 Ln
- 213 W Weatherford Dr
- 83 Stickleback Dr
- 1609 Golden Sundew Dr
- 59 N Clearbrook Ct
- 1425 Country Pond Ln
- 33 Song Breeze Cir
- 19461 N Carolina 210
- 128 S Clearbrook Ct
- 197 S Clearbrook Ct
- 163 E Spring Showers Trail
- 27 E Spring Showers Trail
- 255 Dupree Rd
- 2128 Mockingbird Ln
