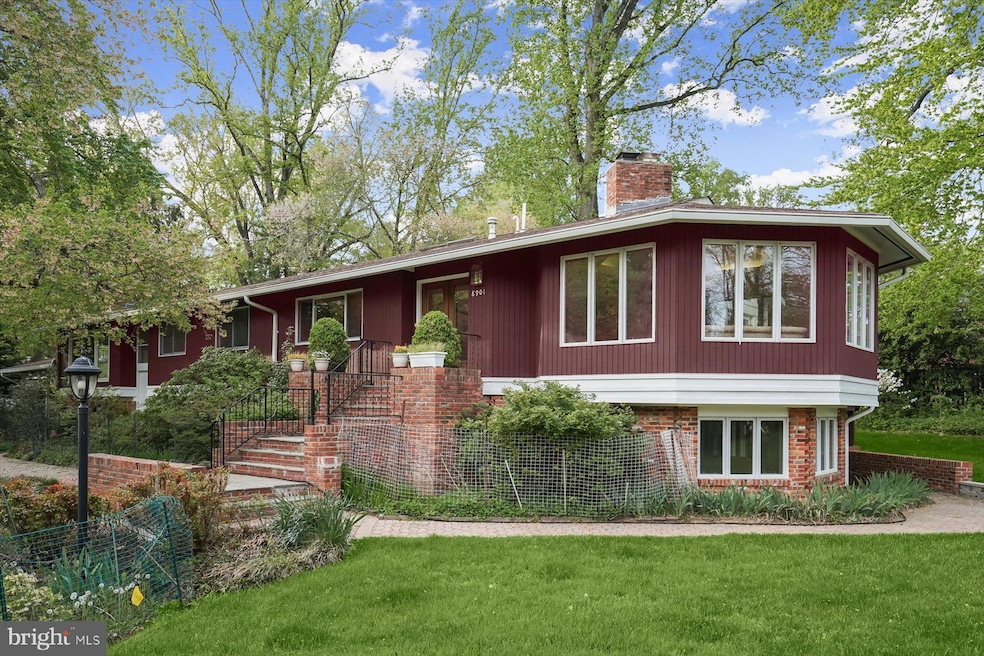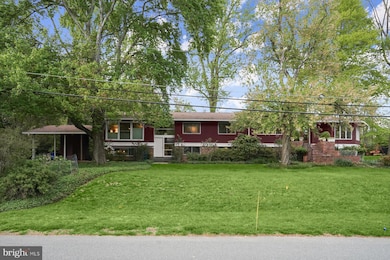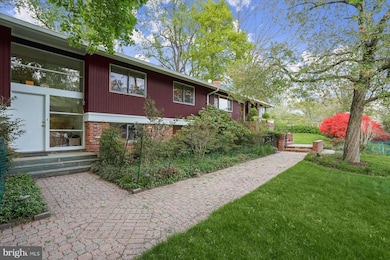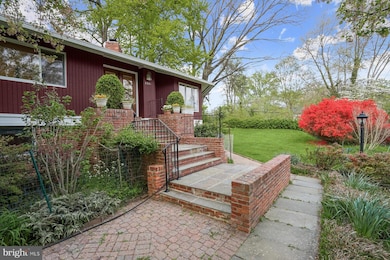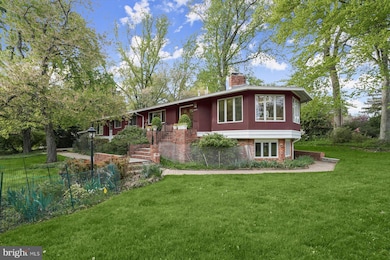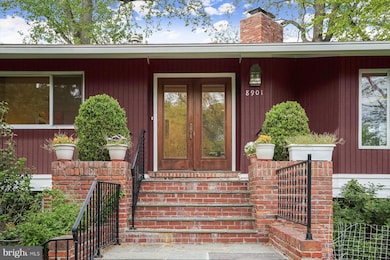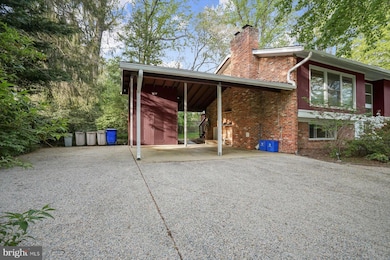
8901 Charred Oak Dr Bethesda, MD 20817
Seven Locks NeighborhoodEstimated payment $8,915/month
Highlights
- 0.47 Acre Lot
- Contemporary Architecture
- No HOA
- Seven Locks Elementary School Rated A
- 4 Fireplaces
- 2 Attached Carport Spaces
About This Home
Welcome to 8901 Charred Oak Drive—an exceptional residence nestled in one of Bethesda’s most sought-after neighborhoods. This spacious 7-bedroom, 5.5-bath home offers over 3,400 square feet of thoughtfully designed living space, perfect for both comfortable everyday living and elegant entertaining. The large addition was constructed on the eastern portion of the home circa 1991, including a circular family room with tray ceilings and numerous windows inviting natural light and views of the elegant landscaping. Also added during that time is the open concept kitchen with vaulted ceilings and countless windows continuing the mid-century modern feel. All windows and doors are double-paned for energy efficiency and there are 2 HVAC systems for comfort. Cozy up during winter with 4 working fireplaces. Don't miss the central vacuum system for convenience!Surrounded by beautiful plantings and mature landscaping, the home exudes curb appeal and a sense of tranquility with shrubs and flowers that bloom all throughout the year. Inside, you'll find generous room sizes, a flowing floor plan, and ample natural light throughout. With multiple living areas, a well-appointed kitchen, and abundant bedrooms—including potential for guest or in-law accommodations—this home is ideal for today’s flexible lifestyles.Whether you're enjoying a quiet evening on the expansive deck or hosting a lively gathering, 8901 Charred Oak offers the space, comfort, and charm to match. Top rated schools include Seven Locks ES, Cabin John MS, and Winston Churchill HS.
Listing Agent
Thomas Paolini
Redfin Corp License #SP98368347

Home Details
Home Type
- Single Family
Est. Annual Taxes
- $13,397
Year Built
- Built in 1964
Lot Details
- 0.47 Acre Lot
- Property is zoned R200
Home Design
- Contemporary Architecture
- Brick Exterior Construction
Interior Spaces
- Property has 2 Levels
- 4 Fireplaces
- Basement Fills Entire Space Under The House
Bedrooms and Bathrooms
Parking
- 2 Parking Spaces
- 2 Attached Carport Spaces
- Driveway
Utilities
- Central Heating and Cooling System
- Natural Gas Water Heater
Community Details
- No Home Owners Association
- Charred Oak Estates Subdivision
Listing and Financial Details
- Tax Lot 1
- Assessor Parcel Number 161000876490
Map
Home Values in the Area
Average Home Value in this Area
Tax History
| Year | Tax Paid | Tax Assessment Tax Assessment Total Assessment is a certain percentage of the fair market value that is determined by local assessors to be the total taxable value of land and additions on the property. | Land | Improvement |
|---|---|---|---|---|
| 2024 | $13,397 | $1,099,133 | $0 | $0 |
| 2023 | $10,817 | $975,767 | $0 | $0 |
| 2022 | $9,368 | $852,400 | $469,400 | $383,000 |
| 2021 | $15,636 | $852,400 | $469,400 | $383,000 |
| 2020 | $9,257 | $852,400 | $469,400 | $383,000 |
| 2019 | $29,551 | $888,800 | $469,400 | $419,400 |
| 2018 | $9,617 | $888,800 | $469,400 | $419,400 |
| 2017 | $9,790 | $888,800 | $0 | $0 |
| 2016 | $8,899 | $896,400 | $0 | $0 |
| 2015 | $8,899 | $885,067 | $0 | $0 |
| 2014 | $8,899 | $873,733 | $0 | $0 |
Property History
| Date | Event | Price | Change | Sq Ft Price |
|---|---|---|---|---|
| 04/23/2025 04/23/25 | For Sale | $1,400,000 | +60.9% | $401 / Sq Ft |
| 09/19/2016 09/19/16 | Sold | $870,000 | -2.2% | $249 / Sq Ft |
| 07/25/2016 07/25/16 | Pending | -- | -- | -- |
| 07/13/2016 07/13/16 | Price Changed | $890,000 | -3.3% | $255 / Sq Ft |
| 06/01/2016 06/01/16 | For Sale | $920,000 | -- | $263 / Sq Ft |
Deed History
| Date | Type | Sale Price | Title Company |
|---|---|---|---|
| Deed | $870,000 | First American Title Ins Co | |
| Deed | -- | -- | |
| Deed | -- | -- |
Mortgage History
| Date | Status | Loan Amount | Loan Type |
|---|---|---|---|
| Open | $340,000 | New Conventional | |
| Previous Owner | $415,000 | Stand Alone Second | |
| Previous Owner | $100,000 | Credit Line Revolving | |
| Previous Owner | $414,500 | Stand Alone Refi Refinance Of Original Loan | |
| Previous Owner | $414,500 | Stand Alone Refi Refinance Of Original Loan |
Similar Homes in Bethesda, MD
Source: Bright MLS
MLS Number: MDMC2176024
APN: 10-00876490
- 7813 Green Twig Rd
- 9024 Honeybee Ln
- 7806 Carteret Rd
- 7700 Carteret Rd
- 8004 Cindy Ln
- 7504 Glennon Dr
- 8121 River Rd Unit 451
- 9600 Weathered Oak Ct
- 8215 River Rd
- 8213 River Rd
- 9113 Redwood Ave
- 9220 Beech Hill Dr
- 7209 Arrowood Rd
- 9305 Kentsdale Dr
- 8625 Fenway Rd
- 7016 Bradley Blvd
- 8609 Darby Place
- 9201 Farnsworth Dr
- 8404 Peck Place
- 8300 Burdette Rd Unit 616
