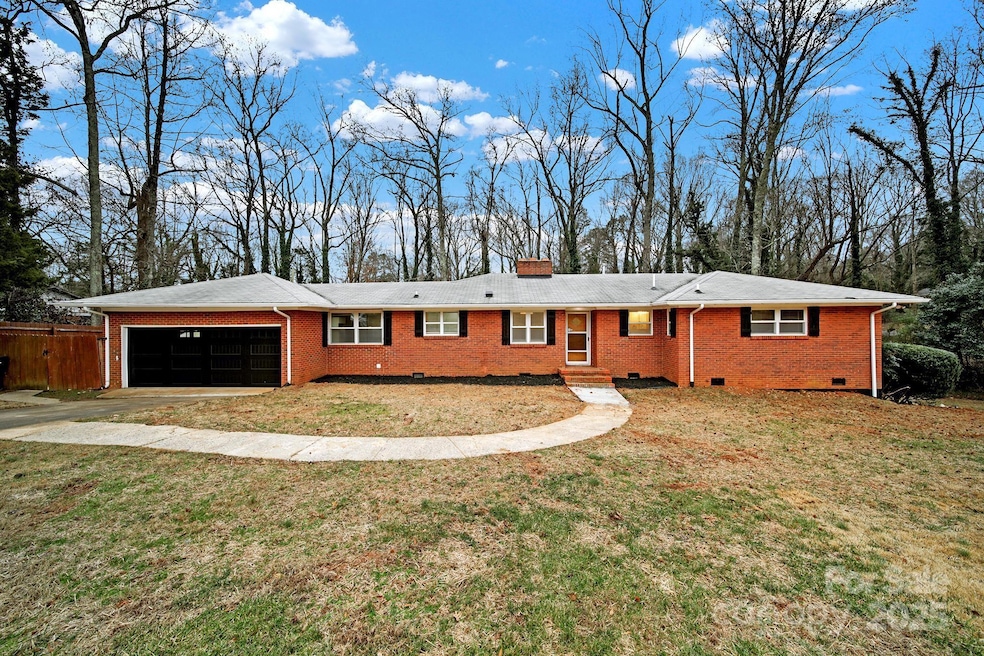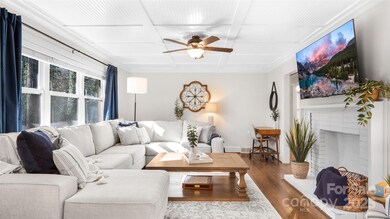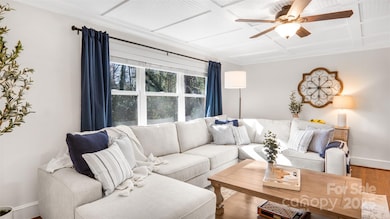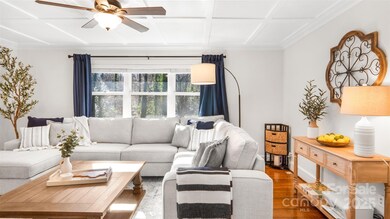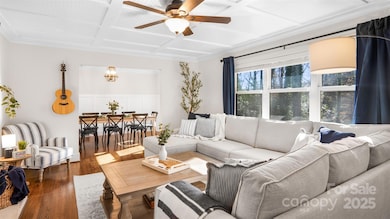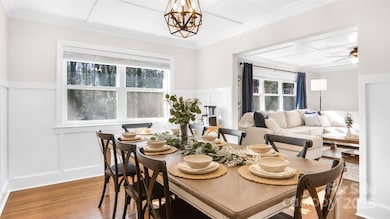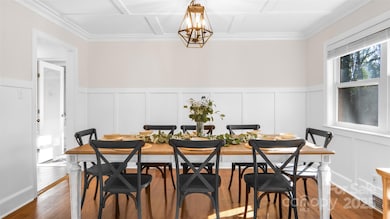
8901 Douglas Dr Charlotte, NC 28217
Eagle Lake NeighborhoodHighlights
- Access To Lake
- RV Access or Parking
- Wooded Lot
- Spa
- Deck
- Traditional Architecture
About This Home
As of March 2025Welcome to a home that truly has it all! Tucked away on nearly an acre of peaceful land and backing up to a tranquil lake, this charming full-brick ranch combines the best of city living and a cozy, country-like atmosphere. Step inside, and you’ll feel the warmth right away. The beautifully renovated basement is like a home within a home, with its own spacious bedroom, full bath, and wiring for surround sound—it’s perfect for hosting guests or creating your personal retreat. Upstairs, the heart of the home shines with a designer kitchen where family meals and memories are made. The main level also features updated bathrooms, stunning custom woodwork on the ceilings and walls, and the timeless beauty of original hardwood floors. Additionally, the tankless water heater and HVAC system are only a few years old. All this and more, located just minutes from the airport and I-485 and only 15 minutes from downtown. More than a house, this is a place to call home. Make it yours today!
Last Agent to Sell the Property
Jon Bartholomew
Redfin Corporation Brokerage Email: jonathan.bartholomew@redfin.com License #309125

Home Details
Home Type
- Single Family
Est. Annual Taxes
- $2,397
Year Built
- Built in 1957
Lot Details
- Fenced
- Corner Lot
- Wooded Lot
- Property is zoned N1-A
Parking
- 2 Car Attached Garage
- Handicap Parking
- Driveway
- RV Access or Parking
Home Design
- Traditional Architecture
- Composition Roof
- Four Sided Brick Exterior Elevation
Interior Spaces
- 1-Story Property
- Wired For Data
- Ceiling Fan
- Window Screens
- Mud Room
- Living Room with Fireplace
- Bonus Room with Fireplace
- Finished Basement
Kitchen
- Breakfast Bar
- Gas Oven
- Gas Cooktop
- Range Hood
- Microwave
- Dishwasher
- Disposal
Flooring
- Wood
- Tile
Bedrooms and Bathrooms
- Walk-In Closet
- 3 Full Bathrooms
Laundry
- Laundry Room
- Dryer
- Washer
Accessible Home Design
- More Than Two Accessible Exits
Outdoor Features
- Spa
- Access To Lake
- Deck
- Fire Pit
- Shed
- Rear Porch
Schools
- Steele Creek Elementary School
- Kennedy Middle School
- Olympic High School
Utilities
- Forced Air Heating and Cooling System
- Vented Exhaust Fan
- Heating System Uses Natural Gas
- Gas Water Heater
- Septic Tank
Community Details
- Steeleberry Acres Subdivision
- Picnic Area
- Card or Code Access
Listing and Financial Details
- Assessor Parcel Number 141-103-17
Map
Home Values in the Area
Average Home Value in this Area
Property History
| Date | Event | Price | Change | Sq Ft Price |
|---|---|---|---|---|
| 03/28/2025 03/28/25 | Sold | $470,000 | -1.9% | $208 / Sq Ft |
| 02/25/2025 02/25/25 | Price Changed | $479,000 | -2.0% | $212 / Sq Ft |
| 01/27/2025 01/27/25 | Price Changed | $489,000 | -2.0% | $217 / Sq Ft |
| 01/13/2025 01/13/25 | For Sale | $499,000 | +136.5% | $221 / Sq Ft |
| 05/30/2017 05/30/17 | Sold | $211,000 | -6.2% | $115 / Sq Ft |
| 04/21/2017 04/21/17 | Pending | -- | -- | -- |
| 04/13/2017 04/13/17 | For Sale | $225,000 | -- | $122 / Sq Ft |
Tax History
| Year | Tax Paid | Tax Assessment Tax Assessment Total Assessment is a certain percentage of the fair market value that is determined by local assessors to be the total taxable value of land and additions on the property. | Land | Improvement |
|---|---|---|---|---|
| 2023 | $2,397 | $296,300 | $65,000 | $231,300 |
| 2022 | $2,217 | $216,700 | $40,000 | $176,700 |
| 2021 | $2,206 | $216,700 | $40,000 | $176,700 |
| 2020 | $2,198 | $216,700 | $40,000 | $176,700 |
| 2019 | $2,183 | $216,700 | $40,000 | $176,700 |
| 2018 | $1,896 | $138,900 | $25,000 | $113,900 |
| 2017 | $1,861 | $138,900 | $25,000 | $113,900 |
| 2016 | $1,851 | $138,900 | $25,000 | $113,900 |
| 2015 | $1,840 | $132,100 | $25,000 | $107,100 |
| 2014 | $1,759 | $132,100 | $25,000 | $107,100 |
Mortgage History
| Date | Status | Loan Amount | Loan Type |
|---|---|---|---|
| Open | $446,500 | New Conventional | |
| Previous Owner | $80,408 | Credit Line Revolving | |
| Previous Owner | $279,000 | New Conventional | |
| Previous Owner | $207,950 | New Conventional | |
| Previous Owner | $211,000 | Adjustable Rate Mortgage/ARM | |
| Previous Owner | $127,560 | FHA | |
| Previous Owner | $123,850 | Purchase Money Mortgage | |
| Previous Owner | $10,000 | Unknown |
Deed History
| Date | Type | Sale Price | Title Company |
|---|---|---|---|
| Warranty Deed | $470,000 | None Listed On Document | |
| Warranty Deed | $211,000 | Integrated Title Services | |
| Special Warranty Deed | $100,000 | None Available | |
| Trustee Deed | $125,100 | None Available | |
| Warranty Deed | $138,000 | None Available |
Similar Homes in the area
Source: Canopy MLS (Canopy Realtor® Association)
MLS Number: 4211447
APN: 141-103-17
- 8151 Steele Creek Rd
- 8813 Gerren Ct
- 3350 Green Park Cir
- 3201 Shopton Rd
- 000 Green Park Cir
- 3132 Beaman Ave
- 4937 Lebanon Dr Unit 1
- 8714 Brideswell Ln
- 5716 Langwell Ln
- 5860 Clan MacLaine Dr
- 4109 Sandy Porter Rd
- 9320 Glenburn Ln Unit 81
- 7441 Hamilton Bridge Rd
- 6842 Berewick Commons Pkwy
- 9618 Springholm Dr
- 4528 Craigmoss Ln
- 7333 Dulnian Way
- 4554 Craigmoss Ln
- 9510 Birkwood Ct
- 23112 Clarabelle Dr
