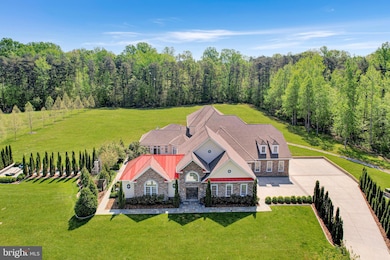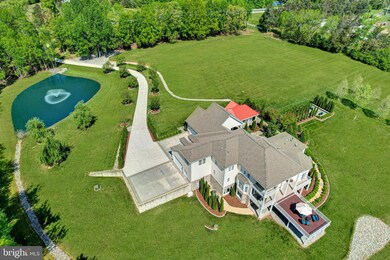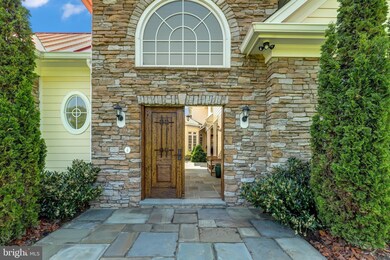
8901 Olde Meadow Way Spotsylvania, VA 22551
Margo NeighborhoodEstimated payment $9,316/month
Highlights
- Guest House
- Second Garage
- Gated Community
- Water Access
- Gourmet Kitchen
- Scenic Views
About This Home
Priced $200K less than last year's appraised value at $1.7M, it offers you instant equity. Discover unparalleled privacy and luxury at this stunning 15+ acre estate. Boasting 8,500+ sq. ft. of finished living space, this 6 bedroom, 5.5 bath masterpiece offers timeless elegance and modern convenience. As you first enter the property, you are captivated by the Tuscan atmosphere of the fully landscaped grounds and the stone-built manor. The large pond with its colorful water feature has a solar light that captures the beauty you are about to enter. The custom-made Sante Fe built courtyard doors invite you into your own private courtyard. With handcrafted wrought iron fencing and bluestone walkways connecting the tavern, grand salon, primary bathroom, and Kitchen, this area is your expansive outdoor entertainment and the gardens area of your dreams. The stone pavers, a perennial and herb garden with a drip system, and enhanced landscape lighting are found here. Three custom gates lead to a custom built stone fire pit, the front meadow, and a landscaped path to the daylight basement. The grand salon welcomes you in with its soaring 20-foot ceilings, floor-to-ceiling windows, a stately fireplace, and refinished maple wood flooring (2021). From here, step out on the 20x40 Trek deck overlooking the back meadow and sycamore trees. This has been a favorite spot to stargaze since the deck is extended far from the home. The chef's kitchen has been remodeled to perfection with Level 5 granite countertops, a Jenn-Air cooktop, dual refrigerated drawers, a second sink in the kitchen island, and a California Closets walk-in pantry. Adjacent butler's pantry with an ice maker adds entertaining ease and connects you to the dining area with its sweeping views of the meadows outback. The separate guest house is perfect for visitors or multigenerational living, this private retreat includes a kitchen area, bathroom, and ample living space. Make your way to enjoy your own tavern with a custom built full mahogany bar and seating for 12. Hickory flooring, bar furniture, restaurant grade mirror and french doors to the courtyard gives you that separate space for entertaining right in your own home. The main level primary bedroom suite is octagon in shape. Special features include the trey ceiling, propane fireplace, plush carpeting, 2 walk-in closets, and more views of the private backyard. The attached primary bathroom suite with jacuzzi tub, large walk-in shower and towel warming drawer make this a true spa experience. The main level also boasts an octagon shaped office with beautiful views of the courtyard. The upper level has 3 bedrooms all which have upgraded California Closets. One bedroom has it's own private bathroom and balcony overlooking the back of the property. Another bedroom has a private deck overlooking the courtyard and the last bedroom has a unique rounded shape window that allows natural sunlight to fill the room. The fully finished basement, with 3,200+ finished square feet, includes extensive library shelves, a theatre room with a 4K projector and 6 reclining leather chairs, exercise room with rubber flooring, tv and dvd player, a large game room with custom built floor to ceiling cabinets, a well-sized bedroom, a full bathroom, and a new wine cellar with 2,600+ bottle capacity. Other NEW features include: a new concrete driveway, Generac Generator installed in 2023, new underground drainage system flowing into rock streams that empty into the pond and extensive LED lighting surrounding the home. The meadows behind the home would be a great place for a future pool, barn, or greenhouse. And with all of the available open space, parking your boat would be ideal with Lake Anna just 20 minutes away. Located in the ultra private, gated community of Olde Meadow Estates, you will experience the ultimate in refined living, surrounded by manicured meadows, artisan craftsmanship, and modern upgrades. Located between DC and Richmond, VA.
Listing Agent
Juli Hawkins
Redfin Corporation

Home Details
Home Type
- Single Family
Est. Annual Taxes
- $9,833
Year Built
- Built in 2005
Lot Details
- 15.45 Acre Lot
- Privacy Fence
- Landscaped
- Extensive Hardscape
- No Through Street
- Secluded Lot
- Wooded Lot
- Backs to Trees or Woods
- Side Yard
- Property is in excellent condition
- Property is zoned A3
HOA Fees
- $125 Monthly HOA Fees
Parking
- 3 Car Direct Access Garage
- 10 Driveway Spaces
- Second Garage
- Parking Storage or Cabinetry
- Side Facing Garage
- Garage Door Opener
Property Views
- Pond
- Scenic Vista
- Woods
Home Design
- Stone Siding
Interior Spaces
- Property has 3 Levels
- Open Floorplan
- Wet Bar
- Built-In Features
- Crown Molding
- Wainscoting
- Tray Ceiling
- Vaulted Ceiling
- Ceiling Fan
- Recessed Lighting
- 3 Fireplaces
- Double Pane Windows
- Insulated Windows
- Palladian Windows
- Bay Window
- Window Screens
- French Doors
- Atrium Doors
- Six Panel Doors
- Entrance Foyer
- Great Room
- Family Room Off Kitchen
- Living Room
- Dining Room
- Den
- Library
- Game Room
- Storage Room
- Home Gym
- Alarm System
Kitchen
- Gourmet Kitchen
- Breakfast Area or Nook
- Butlers Pantry
- Built-In Oven
- Cooktop
- Microwave
- Dishwasher
- Kitchen Island
- Upgraded Countertops
- Trash Compactor
- Disposal
Flooring
- Wood
- Carpet
- Ceramic Tile
Bedrooms and Bathrooms
- En-Suite Primary Bedroom
- En-Suite Bathroom
- In-Law or Guest Suite
Laundry
- Laundry Room
- Laundry on main level
- Dryer
- Washer
Finished Basement
- Heated Basement
- Walk-Out Basement
- Connecting Stairway
- Rear Basement Entry
- Basement Windows
Outdoor Features
- Water Access
- Property is near a pond
- Pond
- Multiple Balconies
- Deck
- Patio
- Terrace
- Porch
Additional Homes
- Guest House
Schools
- R. E. Lee Elementary School
- Post Oak Middle School
- Spotsylvania High School
Utilities
- Central Air
- Air Filtration System
- Heat Pump System
- Programmable Thermostat
- Water Treatment System
- Well
- Electric Water Heater
- Septic Equal To The Number Of Bedrooms
- Satellite Dish
Listing and Financial Details
- Assessor Parcel Number 45-12--E
Community Details
Overview
- Association fees include road maintenance, snow removal, security gate
- Olde Meadow Subdivision
Security
- Gated Community
Map
Home Values in the Area
Average Home Value in this Area
Tax History
| Year | Tax Paid | Tax Assessment Tax Assessment Total Assessment is a certain percentage of the fair market value that is determined by local assessors to be the total taxable value of land and additions on the property. | Land | Improvement |
|---|---|---|---|---|
| 2024 | $9,833 | $1,339,100 | $174,900 | $1,164,200 |
| 2023 | $7,925 | $1,026,900 | $150,900 | $876,000 |
| 2022 | $7,575 | $1,026,900 | $150,900 | $876,000 |
| 2021 | $7,803 | $964,000 | $126,900 | $837,100 |
| 2020 | $7,803 | $964,000 | $126,900 | $837,100 |
| 2019 | $7,808 | $921,400 | $114,900 | $806,500 |
| 2018 | $7,675 | $921,400 | $114,900 | $806,500 |
| 2017 | $7,875 | $926,500 | $114,900 | $811,600 |
| 2016 | $7,875 | $926,500 | $114,900 | $811,600 |
| 2015 | -- | $849,700 | $126,900 | $722,800 |
| 2014 | -- | $849,700 | $126,900 | $722,800 |
Property History
| Date | Event | Price | Change | Sq Ft Price |
|---|---|---|---|---|
| 03/11/2025 03/11/25 | Price Changed | $1,500,000 | -6.0% | $175 / Sq Ft |
| 01/31/2025 01/31/25 | For Sale | $1,595,000 | +51.9% | $186 / Sq Ft |
| 03/09/2015 03/09/15 | Sold | $1,050,000 | -8.7% | $123 / Sq Ft |
| 01/19/2015 01/19/15 | Pending | -- | -- | -- |
| 09/15/2014 09/15/14 | For Sale | $1,150,000 | -- | $134 / Sq Ft |
Deed History
| Date | Type | Sale Price | Title Company |
|---|---|---|---|
| Gift Deed | -- | None Available | |
| Warranty Deed | $1,050,000 | -- | |
| Deed | $173,000 | -- |
Mortgage History
| Date | Status | Loan Amount | Loan Type |
|---|---|---|---|
| Open | $500,000 | Stand Alone Refi Refinance Of Original Loan |
Similar Homes in the area
Source: Bright MLS
MLS Number: VASP2030278
APN: 45-12-E
- 8619 Engleman Ln
- 9323 Mill Pond Rd
- 9825 Mill Pond Rd
- 9707 Colby Terrace
- 9920 Post Oak Rd
- 8800 Millwood Dr
- 8704 Millwood Dr
- 7517 Mount Holly Ln
- 6925 Old Courthouse Rd
- 8360 Brock Rd
- 9100 Pritchett Rd
- 0 Pamunkey Rd Unit 11254331
- 0 Pamunkey Rd Unit VASP2022194
- 8112 Battle Trace Ln
- 0 Lake Anna Pkwy Unit VASP2019460
- 8530 Highclere Ln
- 8207 Colise Ln
- 8538 Highclere Ln
- 7863 Harlow Cir
- 7865 Harlow Cir






