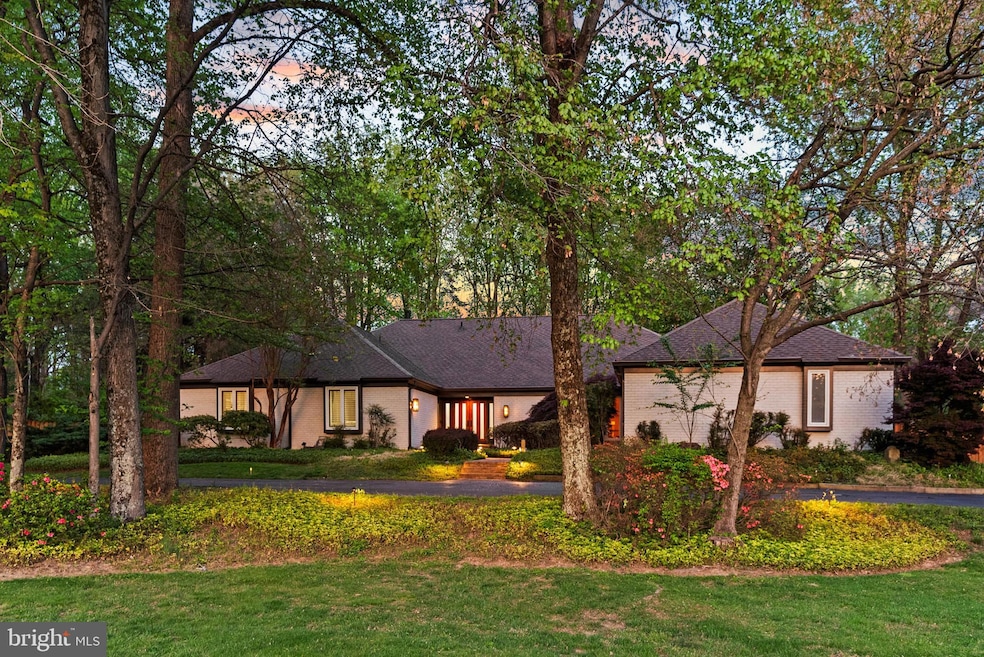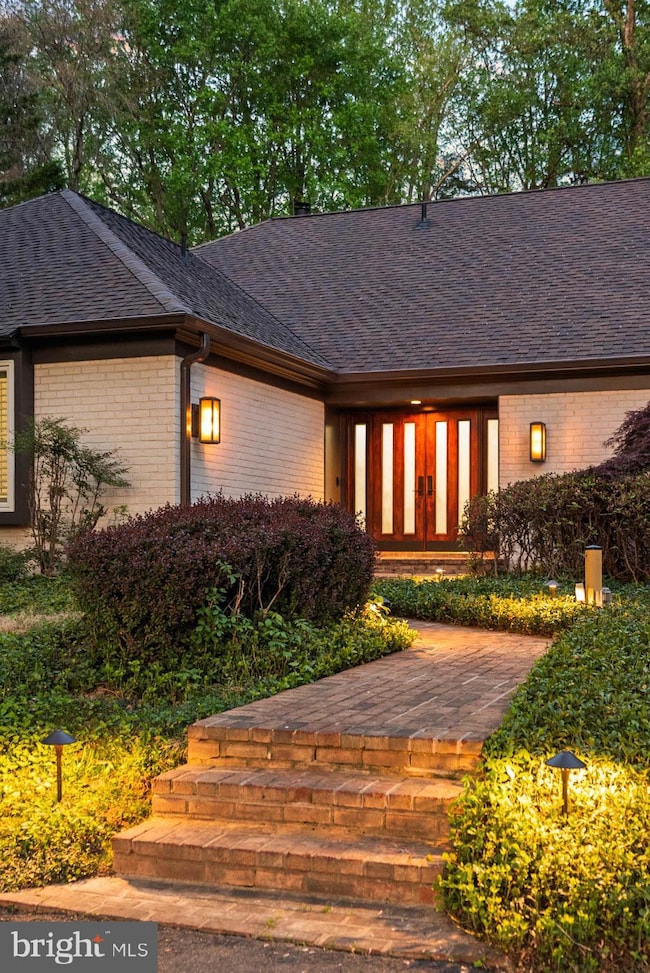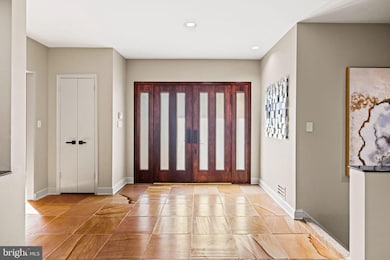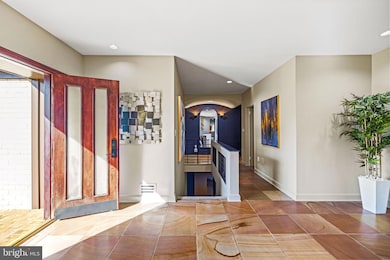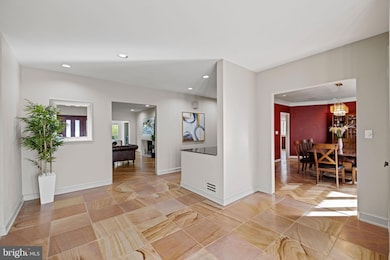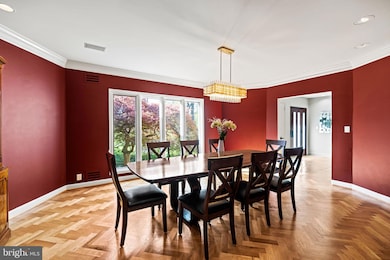
8901 Potomac Station Ln Potomac, MD 20854
Estimated payment $13,709/month
Highlights
- Very Popular Property
- In Ground Pool
- 2 Acre Lot
- Potomac Elementary School Rated A
- Waterfall on Lot
- Open Floorplan
About This Home
This stunning Crowell-Baker custom contemporary is a rare find, thoughtfully reimagined by renowned architect Mark McInturff and meticulously updated throughout by the current owner with over $200K in enhancements. Nestled on a serene and beautifully landscaped 2-acre lot, this home offers the best of one-level living, with timeless architectural features and today’s most coveted smart-home upgrades.A welcoming stone-floored foyer opens to a graceful layout that includes three bedrooms in one wing and a private library with fireplace and built-ins adjoining the tranquil primary suite in the other. The suite features dual walk-in closets, a spa-inspired bath, a cozy fireplace, and smart home enhancements such as Lutron Caseta lighting, motion-sensor switches, and a smart thermostat.The main level showcases an expansive living room with a sitting area and fireplace, formal dining room with designer lighting, and a sun-drenched morning room with refinished natural white oak floors. The updated kitchen features refinished cabinetry, new hardware, premium appliances (including a refrigerator with separate ice ball maker), and seamless access to the reimagined mudroom with smart locks and commercial-grade garage flooring.Entertain in style in the oversized family room with fireplace, built-in bourbon bar, and sliders that now match the custom front door. The open loft above offers additional flexible space, while the partially finished lower level includes a spacious rec room with fireplace and wet bar, a bedroom and full bath, and ample storage. A new epoxy floor, dry-fall ceiling, and LED flat panel lighting add a sleek finish to the basement.Outdoors, the transformation continues with whitewashed brick, fresh paint on all wood trim and stucco, updated fencing and gates, a new paver walkway, and smart Lutron-controlled landscape lighting. Relax by the fire pit, unwind on one of the multiple stone terraces, or enjoy the in-ground pool, serviced weekly through August 2025 and equipped with a new Polaris pump.Additional highlights include upgraded bathrooms throughout, premium carpeting, custom vent covers, designer fixtures, extensive smart lighting, floodlight security cameras.This is a home where architectural pedigree meets contemporary sophistication—offering not only comfort and style, but also peace of mind with thoughtful updates at every turn. Public water & Sewer
Home Details
Home Type
- Single Family
Est. Annual Taxes
- $720
Year Built
- Built in 1973
Lot Details
- 2 Acre Lot
- Wood Fence
- Back Yard Fenced
- Backs to Trees or Woods
- Property is in excellent condition
- Property is zoned RE2
Parking
- 2 Car Attached Garage
- 6 Driveway Spaces
- Side Facing Garage
- Garage Door Opener
- Circular Driveway
Home Design
- Contemporary Architecture
- Rambler Architecture
- Brick Exterior Construction
- Asphalt Roof
Interior Spaces
- Property has 2 Levels
- Open Floorplan
- Built-In Features
- Ceiling Fan
- Recessed Lighting
- 5 Fireplaces
- Brick Fireplace
- Family Room Off Kitchen
- Formal Dining Room
- Basement
Kitchen
- Eat-In Kitchen
- Double Oven
- Cooktop
- Ice Maker
- Dishwasher
- Disposal
Flooring
- Wood
- Carpet
- Ceramic Tile
Bedrooms and Bathrooms
- Cedar Closet
- Walk-In Closet
Laundry
- Laundry on main level
- Dryer
- Washer
Accessible Home Design
- Level Entry For Accessibility
Outdoor Features
- In Ground Pool
- Patio
- Waterfall on Lot
- Exterior Lighting
Schools
- Potomac Elementary School
- Herbert Hoover Middle School
- Winston Churchill High School
Utilities
- Forced Air Zoned Heating and Cooling System
- Heating System Uses Oil
- Oil Water Heater
Community Details
- No Home Owners Association
- Potomac Station Subdivision
Listing and Financial Details
- Tax Lot 16
- Assessor Parcel Number 161001498707
Map
Home Values in the Area
Average Home Value in this Area
Tax History
| Year | Tax Paid | Tax Assessment Tax Assessment Total Assessment is a certain percentage of the fair market value that is determined by local assessors to be the total taxable value of land and additions on the property. | Land | Improvement |
|---|---|---|---|---|
| 2024 | $720 | $2,272,200 | $0 | $0 |
| 2023 | $671 | $2,119,000 | $0 | $0 |
| 2022 | $647 | $1,965,800 | $616,000 | $1,349,800 |
| 2021 | $20,489 | $1,868,100 | $0 | $0 |
| 2020 | $226 | $1,770,400 | $0 | $0 |
| 2019 | $18,279 | $1,672,700 | $616,000 | $1,056,700 |
| 2018 | $17,989 | $1,644,167 | $0 | $0 |
| 2017 | $18,053 | $1,615,633 | $0 | $0 |
| 2016 | $14,104 | $1,587,100 | $0 | $0 |
| 2015 | $14,104 | $1,509,733 | $0 | $0 |
| 2014 | $14,104 | $1,432,367 | $0 | $0 |
Property History
| Date | Event | Price | Change | Sq Ft Price |
|---|---|---|---|---|
| 04/24/2025 04/24/25 | For Sale | $2,450,000 | +34.5% | $317 / Sq Ft |
| 06/14/2021 06/14/21 | Sold | $1,821,000 | +17.5% | $235 / Sq Ft |
| 05/03/2021 05/03/21 | Pending | -- | -- | -- |
| 04/30/2021 04/30/21 | For Sale | $1,550,000 | -- | $200 / Sq Ft |
Deed History
| Date | Type | Sale Price | Title Company |
|---|---|---|---|
| Deed | $1,821,000 | Multiple | |
| Interfamily Deed Transfer | -- | None Available |
Mortgage History
| Date | Status | Loan Amount | Loan Type |
|---|---|---|---|
| Open | $1,821,000 | VA | |
| Previous Owner | $364,000 | New Conventional | |
| Previous Owner | $359,000 | Adjustable Rate Mortgage/ARM | |
| Previous Owner | $359,650 | New Conventional |
Similar Homes in the area
Source: Bright MLS
MLS Number: MDMC2174402
APN: 10-01498707
- 9909 Avenel Farm Dr
- 8817 Watts Mine Terrace
- 10036 Chartwell Manor Ct
- 8917 Abbey Terrace
- 10440 Oaklyn Dr
- 10104 Flower Gate Terrace
- 10521 Alloway Dr
- 9919 Logan Dr
- 8417 Kingsgate Rd
- 8105 Coach St
- 9010 Congressional Pkwy
- 7708 Brickyard Rd
- 10708 Alloway Dr
- 9737 Beman Woods Way
- 8901 Durham Dr
- 7604 Hackamore Dr
- 9630 Beman Woods Way
- 7316 Masters Dr
- 9421 Turnberry Dr
- 9933 Bentcross Dr
