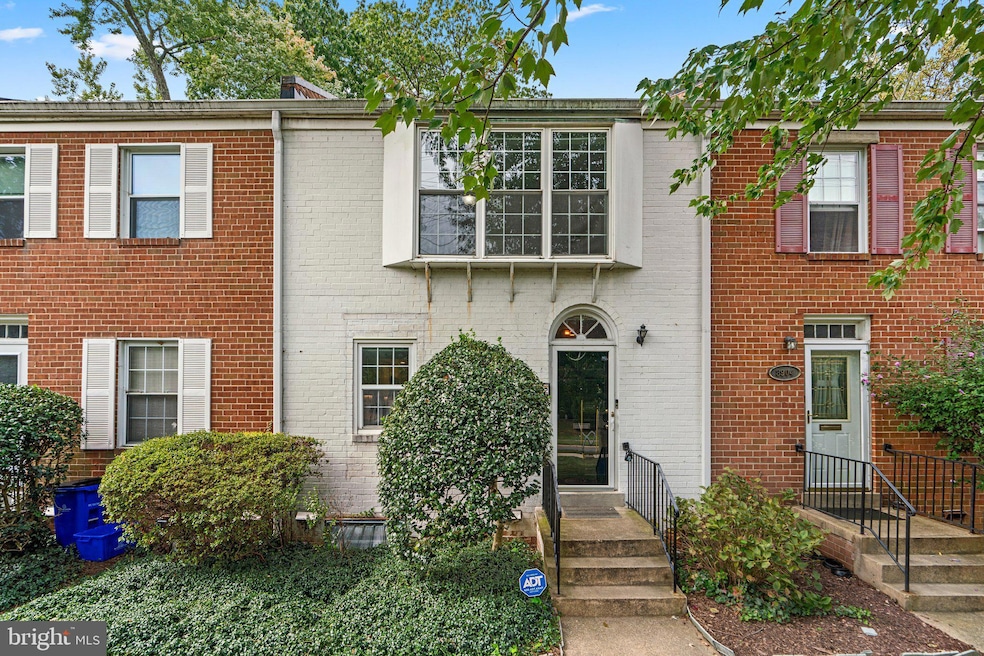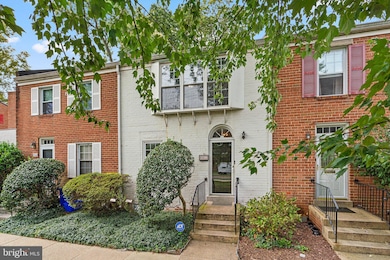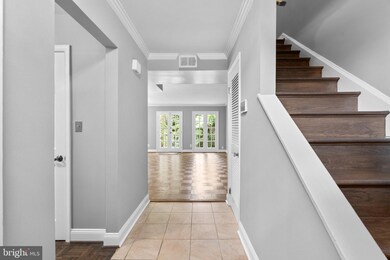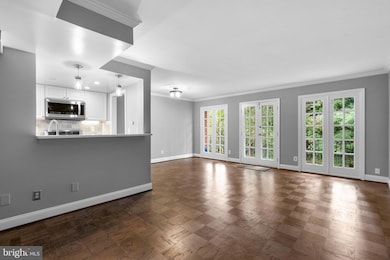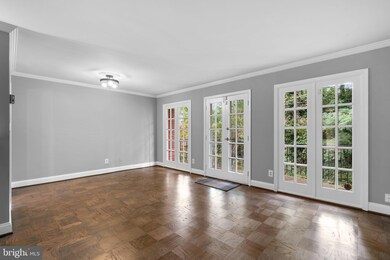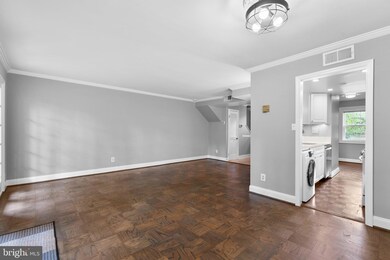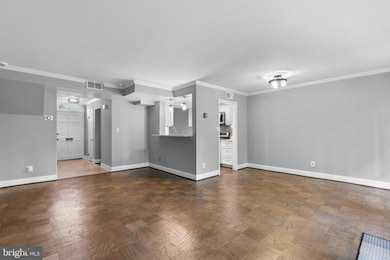
8902 16th St Silver Spring, MD 20910
Highlights
- Traditional Architecture
- Central Heating and Cooling System
- Community Storage Space
- Woodlin Elementary School Rated A-
- Laundry Facilities
About This Home
As of November 2024Discover this charming two-level townhome-condo located in the heart of Downtown Silver Spring. Recently painted and move-in ready, this home features a fully renovated kitchen equipped with stainless steel appliances and elegant quartz countertops. Enjoy meals in the eat-in kitchen area, or entertain in the dining room and family room, which opens to a private deck. The upper level boasts three spacious bedrooms and two full bathrooms, along with generous closet space. Convenience is key with an in-unit washer/dryer combo and additional community laundry facilities. Benefit from two parking lots for easy parking and an extra storage locker. Ideally situated near restaurants, the metro, the upcoming Purple Line, and I-495, this home offers both comfort and accessibility.
Townhouse Details
Home Type
- Townhome
Est. Annual Taxes
- $5,265
Year Built
- Built in 1965
HOA Fees
- $675 Monthly HOA Fees
Home Design
- Traditional Architecture
- Brick Exterior Construction
- Slab Foundation
Interior Spaces
- 1,266 Sq Ft Home
- Property has 2 Levels
Bedrooms and Bathrooms
- 3 Bedrooms
Parking
- Parking Lot
- Unassigned Parking
Utilities
- Central Heating and Cooling System
Listing and Financial Details
- Tax Lot 13
- Assessor Parcel Number 161301659746
Community Details
Overview
- Association fees include common area maintenance, exterior building maintenance, gas, lawn maintenance, management, sewer, snow removal, trash, water
- Park Sutton Codm Subdivision
- Property Manager
Amenities
- Common Area
- Laundry Facilities
- Community Storage Space
Pet Policy
- Pets allowed on a case-by-case basis
Map
Home Values in the Area
Average Home Value in this Area
Property History
| Date | Event | Price | Change | Sq Ft Price |
|---|---|---|---|---|
| 11/28/2024 11/28/24 | Sold | $425,000 | 0.0% | $336 / Sq Ft |
| 10/23/2024 10/23/24 | Price Changed | $425,000 | -1.2% | $336 / Sq Ft |
| 09/19/2024 09/19/24 | For Sale | $430,000 | 0.0% | $340 / Sq Ft |
| 04/30/2021 04/30/21 | Sold | $430,000 | -2.3% | $340 / Sq Ft |
| 03/09/2021 03/09/21 | Pending | -- | -- | -- |
| 02/12/2021 02/12/21 | For Sale | $440,000 | +2.3% | $348 / Sq Ft |
| 01/16/2021 01/16/21 | Off Market | $430,000 | -- | -- |
| 01/03/2021 01/03/21 | For Sale | $440,000 | +2.3% | $348 / Sq Ft |
| 12/31/2020 12/31/20 | Off Market | $430,000 | -- | -- |
| 09/19/2020 09/19/20 | For Sale | $440,000 | 0.0% | $348 / Sq Ft |
| 08/01/2014 08/01/14 | Rented | $2,100 | 0.0% | -- |
| 07/30/2014 07/30/14 | Under Contract | -- | -- | -- |
| 07/09/2014 07/09/14 | For Rent | $2,100 | -- | -- |
Tax History
| Year | Tax Paid | Tax Assessment Tax Assessment Total Assessment is a certain percentage of the fair market value that is determined by local assessors to be the total taxable value of land and additions on the property. | Land | Improvement |
|---|---|---|---|---|
| 2024 | $5,265 | $425,000 | $127,500 | $297,500 |
| 2023 | $4,171 | $391,667 | $0 | $0 |
| 2022 | $3,604 | $358,333 | $0 | $0 |
| 2021 | $3,879 | $325,000 | $97,500 | $227,500 |
| 2020 | $3,692 | $310,000 | $0 | $0 |
| 2019 | $3,514 | $295,000 | $0 | $0 |
| 2018 | $3,345 | $280,000 | $84,000 | $196,000 |
| 2017 | $3,239 | $270,000 | $0 | $0 |
| 2016 | $2,995 | $260,000 | $0 | $0 |
| 2015 | $2,995 | $250,000 | $0 | $0 |
| 2014 | $2,995 | $250,000 | $0 | $0 |
Mortgage History
| Date | Status | Loan Amount | Loan Type |
|---|---|---|---|
| Open | $382,457 | New Conventional | |
| Closed | $382,457 | New Conventional | |
| Previous Owner | $387,000 | New Conventional | |
| Previous Owner | $116,000 | Credit Line Revolving | |
| Previous Owner | $80,000 | No Value Available |
Deed History
| Date | Type | Sale Price | Title Company |
|---|---|---|---|
| Deed | $425,000 | Interstate Title & Escrow | |
| Deed | $425,000 | Interstate Title & Escrow | |
| Deed | $430,000 | District Title | |
| Deed | $203,000 | -- | |
| Deed | -- | -- | |
| Deed | $130,000 | -- |
Similar Homes in the area
Source: Bright MLS
MLS Number: MDMC2148994
APN: 13-01659746
- 1900 Lyttonsville Rd
- 1900 Lyttonsville Rd
- 1900 Lyttonsville Rd Unit 910
- 1900 Lyttonsville Rd
- 1900 Lyttonsville Rd Unit 1017
- 1900 Lyttonsville Rd Unit P96
- 1900 Lyttonsville Rd
- 1900 Lyttonsville Rd Unit 1105
- 1900 Lyttonsville Rd Unit 110
- 1900 Lyttonsville Rd Unit 818
- 1900 Lyttonsville Rd
- 1900 Lyttonsville Rd
- 1900 Lyttonsville Rd Unit 602
- 1709 Leighton Wood Ln
- 1612 Noyes Dr
- 9023 Ottawa Place
- 9001 Ottawa Place
- 8712 Sundale Dr
- 8905 Georgia Ave
- 2311 Michigan Ave
